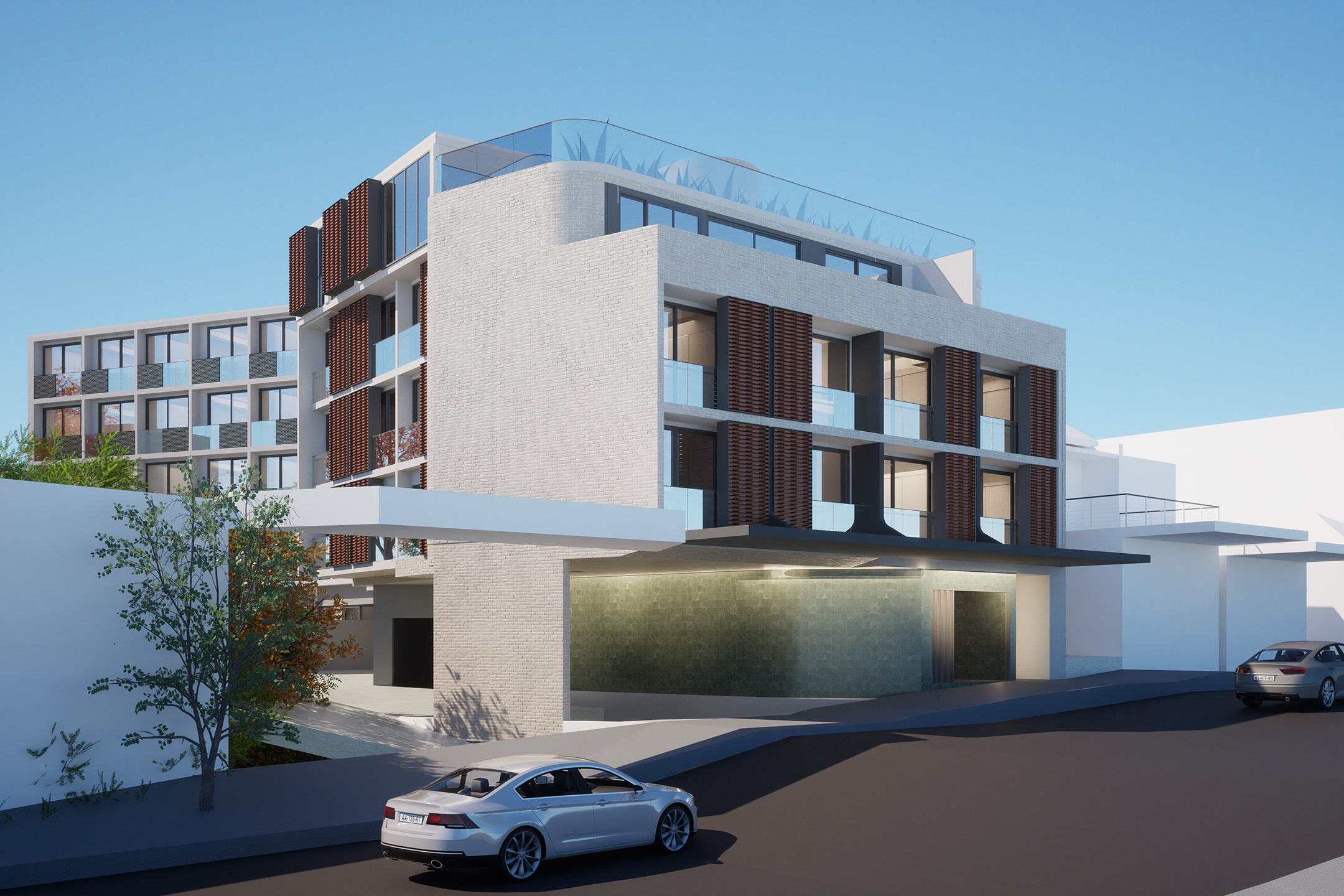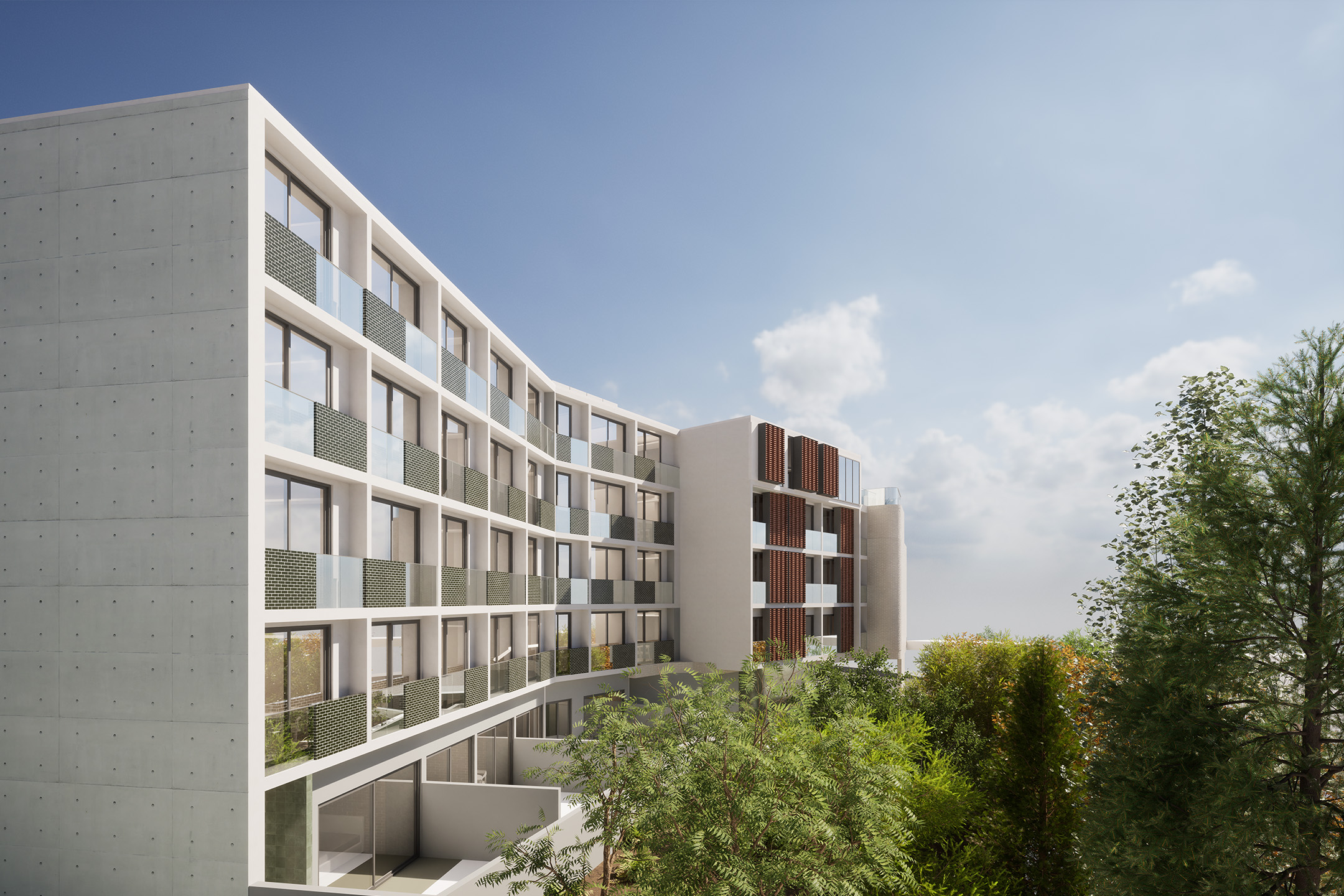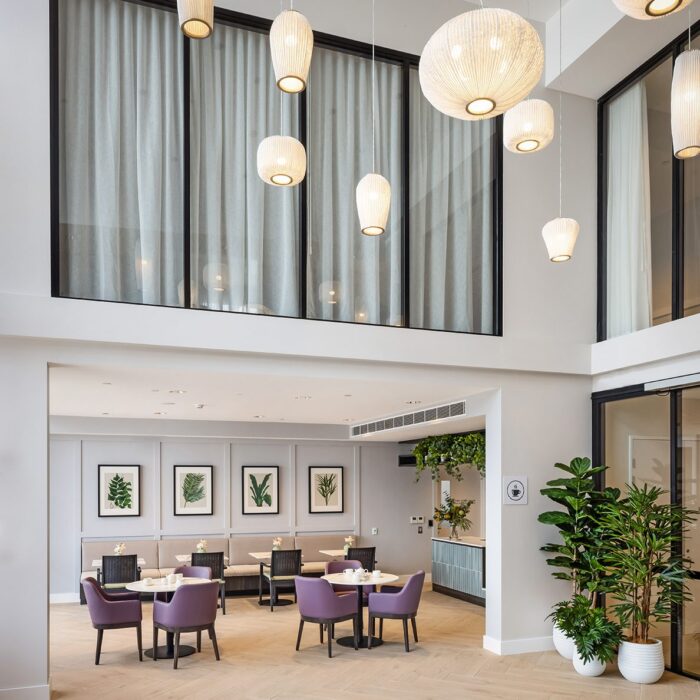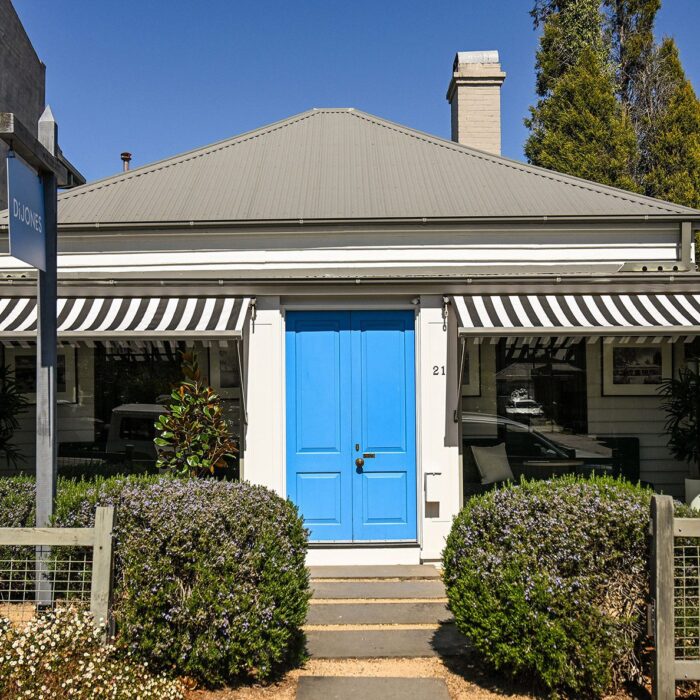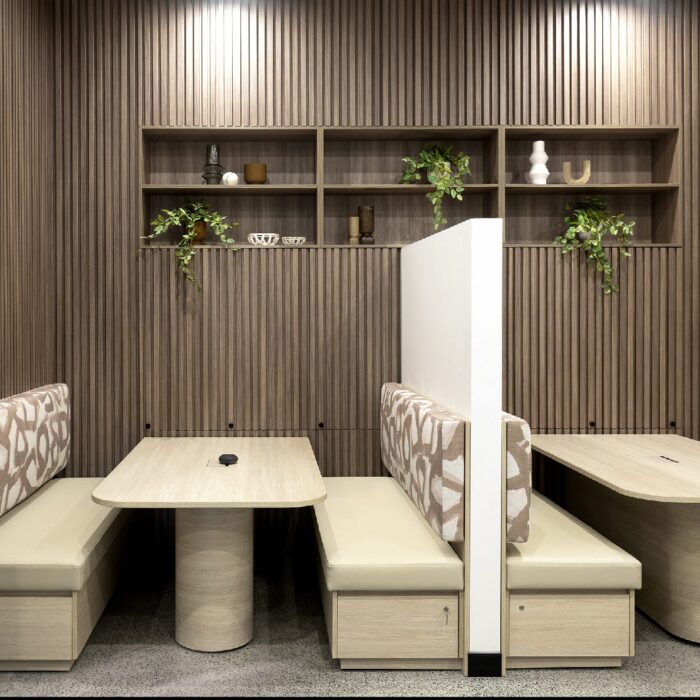Petersham Boarding House
Location:
Petersham, NSW
Building Details:
Construction due to commence early 2025
Project Team:
McNally Architects
This project is a new five-story boarding house located in an old industrial strip of Petersham that is being rejuvenated. It replaces a single-story, dilapidated, unused warehouse. In response to the housing needs of the community, this project will revitalise an undervalued area.
The proposal maximises the site coverage and council controls without compromising on the quality of the accommodation. The building offers vibrant shared spaces while also providing private sanctuaries
for residents. Parking and utilities are designated to the basement. Then, the ground floor will have space for a cafè servicing the local community. Active street frontage and alfresco dining will bring vibrancy to the building’s entrance and appeal to the younger social residents.
Accommodation spans across all floors, with a variety of room types, including accessible rooms and balcony rooms. The designs of each boarding room (57 rooms) are inspired by the tiny house concept, and the space has been thoughtfully considered to ensure ample storage and a clever use of space. The spaces are adaptable and will provide the full functionality of a small unit.
Creating zones for residents to gather and socialise outside of their private rooms was essential. The rooftop space incorporates a large kitchen for residents to cook and eat in. This flows out to a large outdoor landscaped area above the hustle of the street below, with great views of the area and the city skyline.

