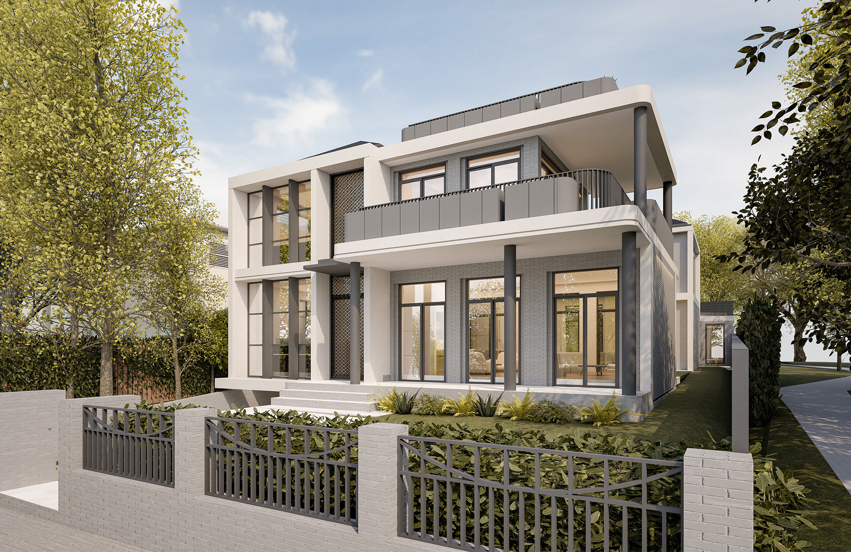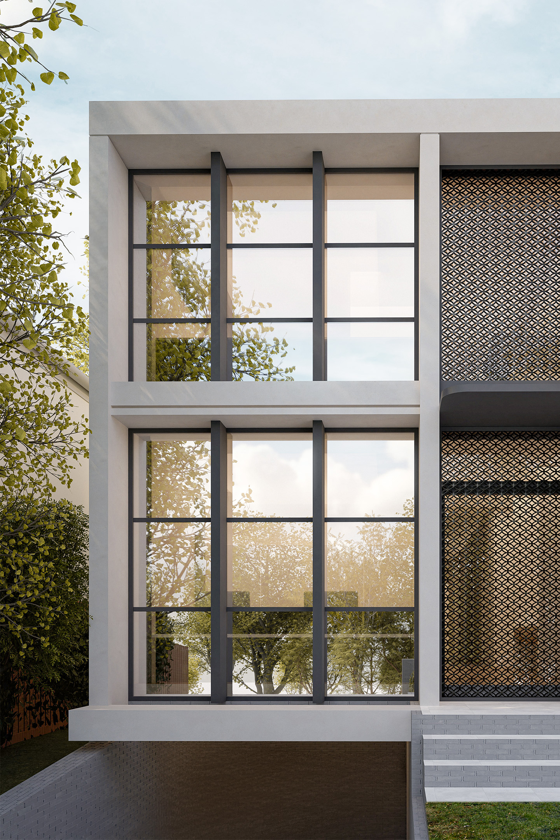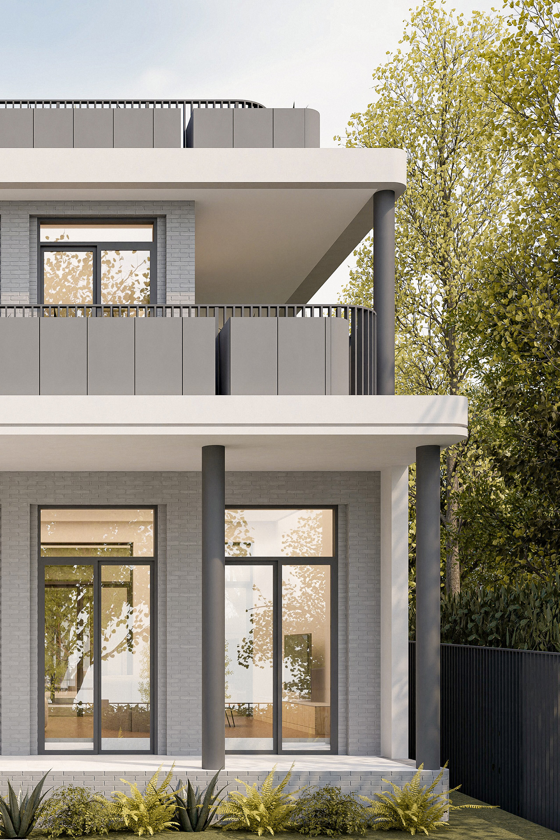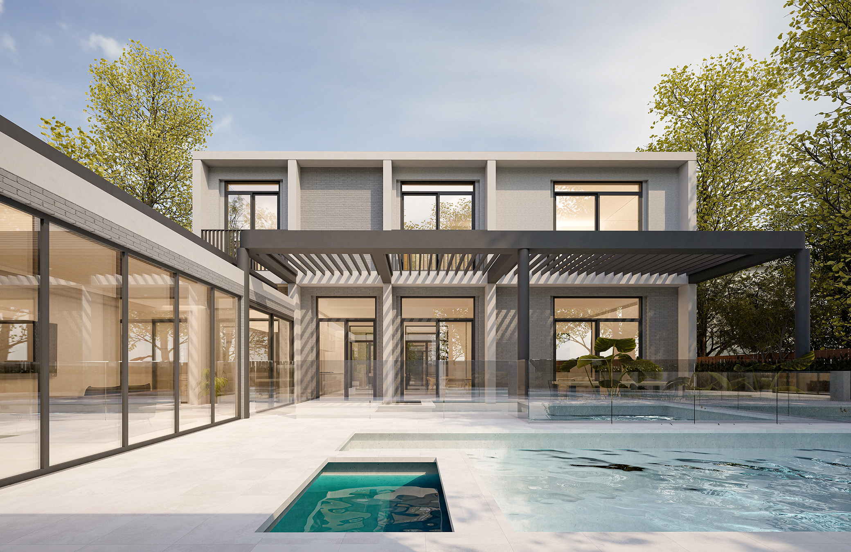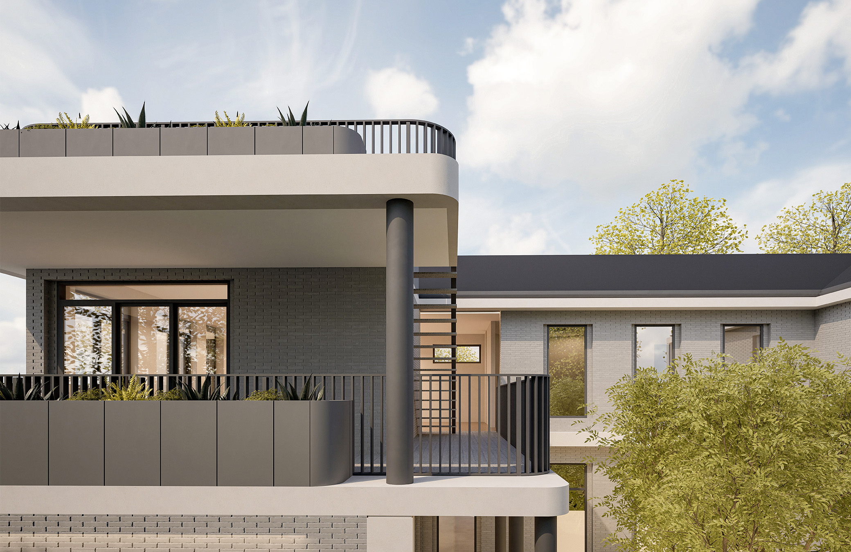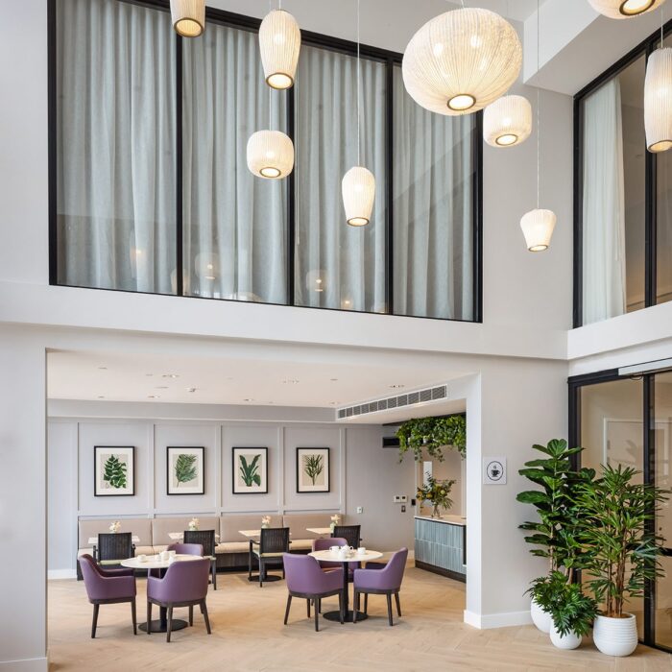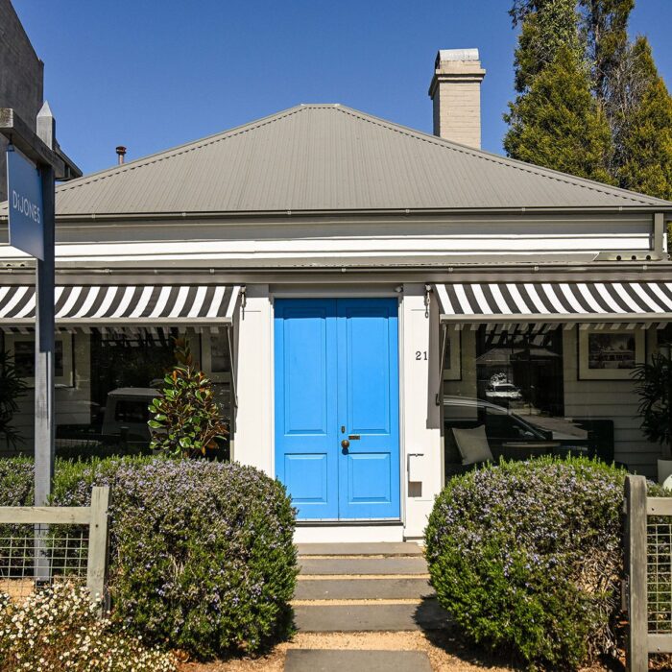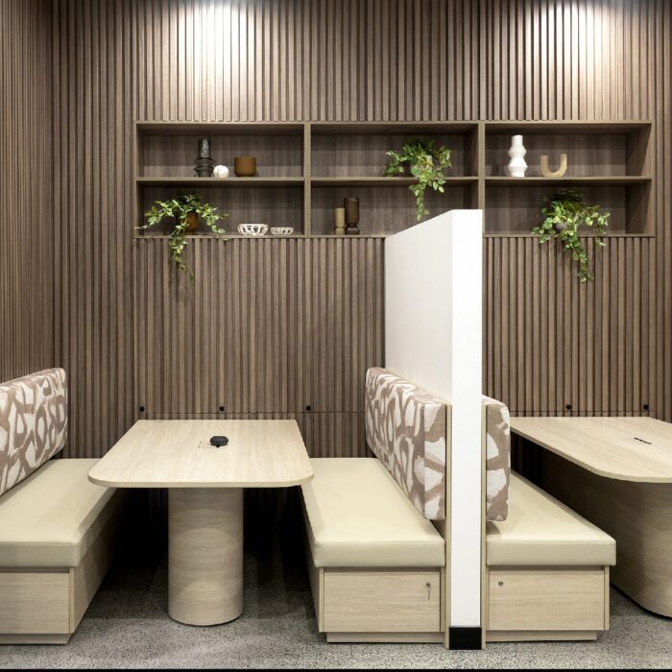KENNETH HOUSE II, LONGUEVILLE
Building Details:
Concept Design
Awaiting DA approval
Project Team:
McNally Architects
This project embodies a holistic design approach and a cohesive client vision, resulting in a striking Italian-inspired villa where modernism and traditionalism are harmoniously integrated. The façade features a sophisticated blend of light-coloured recycled brick and concrete, creating a refined texture that contrasts elegantly with the dark aluminium framing and Trimdeck roofing.
The main entry, highlighted by an ornate screened doorway, establishes a recurring design motif throughout the residence. The interior is illuminated by natural light from a centrally positioned internal courtyard, which serves as the focal point of the home. The open-plan configuration facilitates a fluid connection between the indoor and outdoor environments. Panoramic sliding doors in the kitchen, living, and dining areas extend seamlessly to the internal courtyard and rear deck, enabling versatile use of space for both everyday living and year-round entertaining.
A prominent stairwell ascends to the first-floor master suite, featuring an ensuite, a walk-in robe, and a terrace with expansive city views. The corridor connects to three additional bedrooms located at the rear of the house, each equipped with large windows that enhance natural light throughout the space. An external staircase provides access to the roof, which houses an extensive solar panel system.
Externally, the landscaped gardens offer vital privacy from neighbouring properties, creating a retreat for the family. The swimming pool, spa, and cabana are situated next to a generous alfresco dining area, which is seamlessly connected to the main home by large sliding doors that enhance the integration of indoor and outdoor living.

