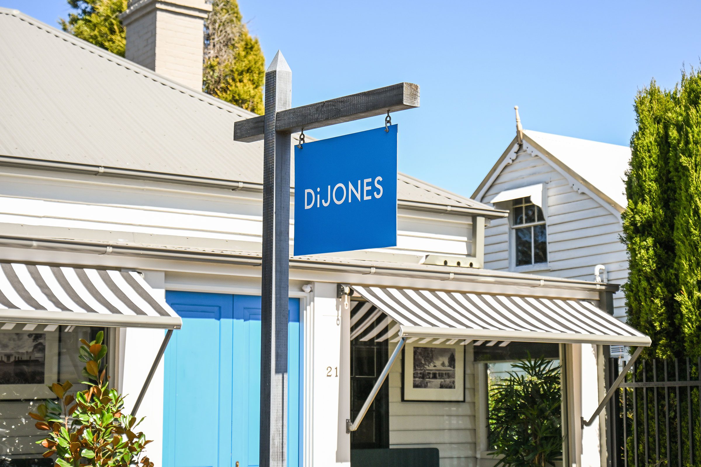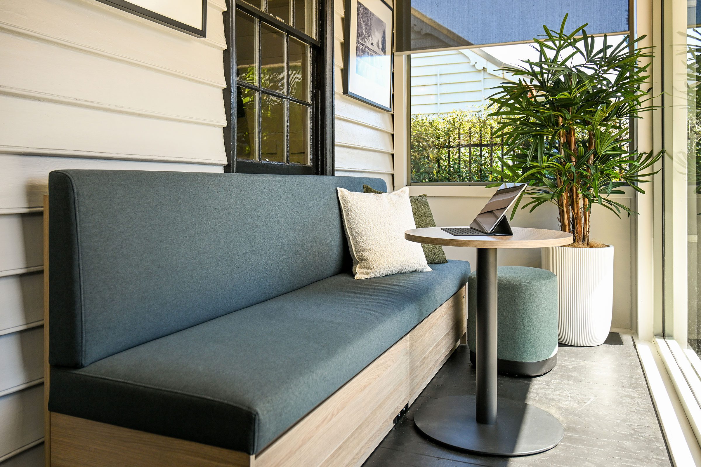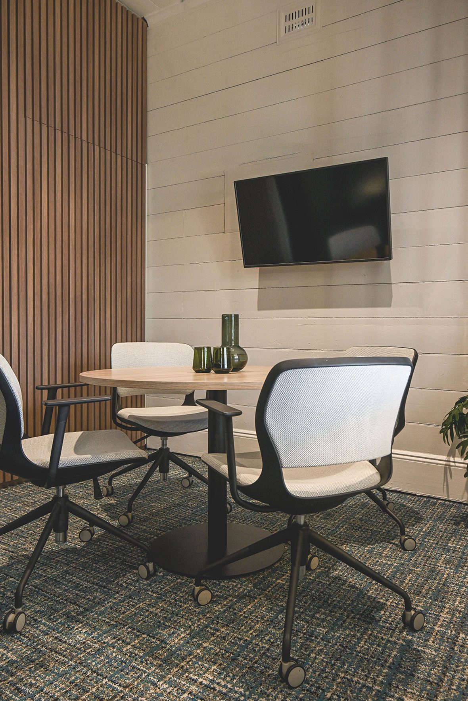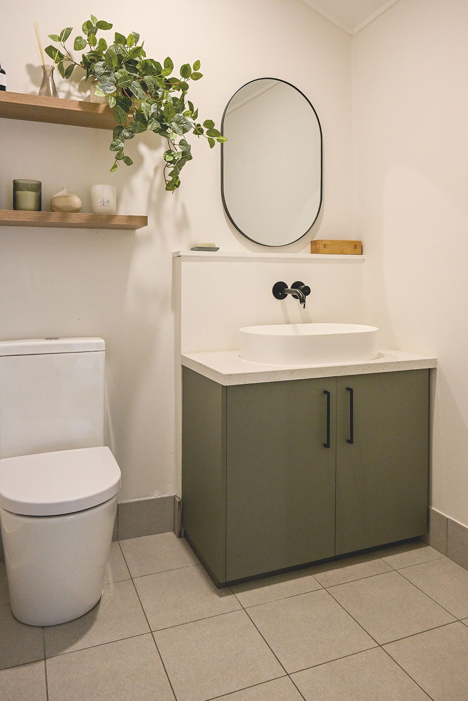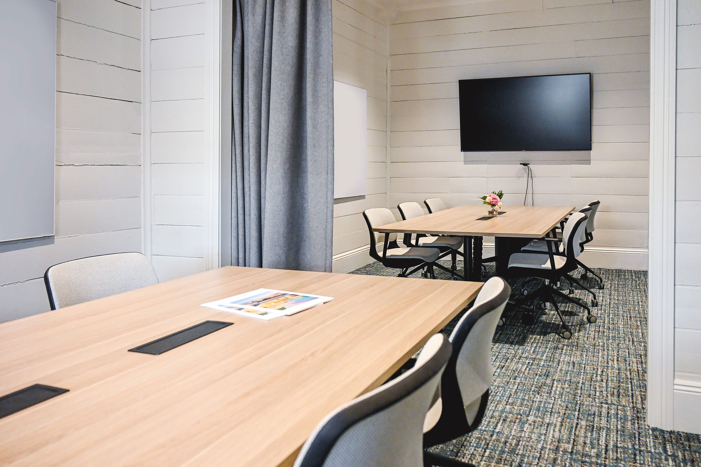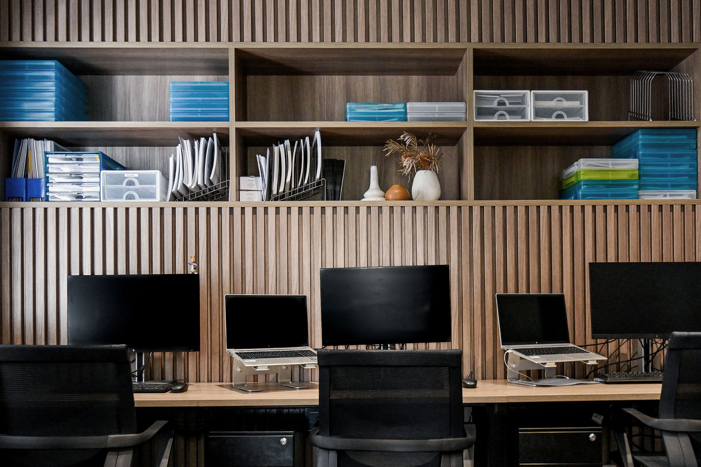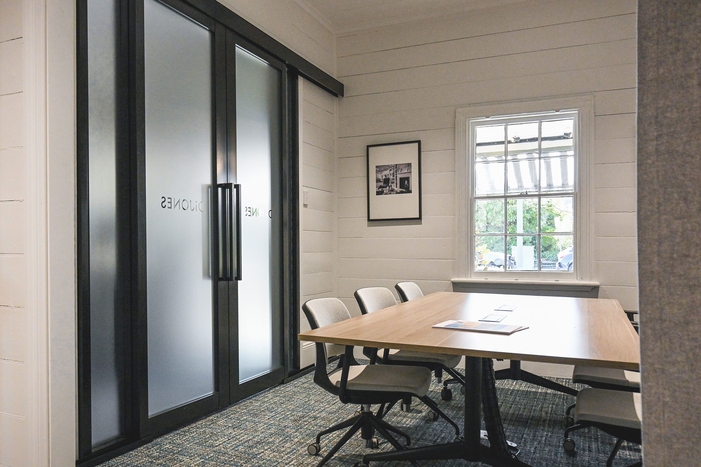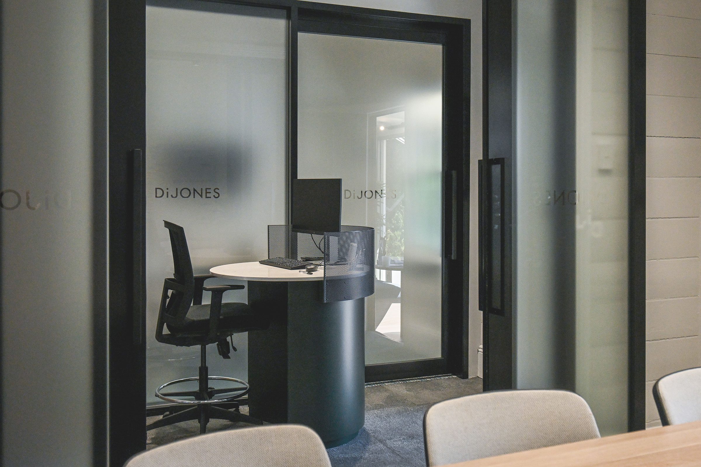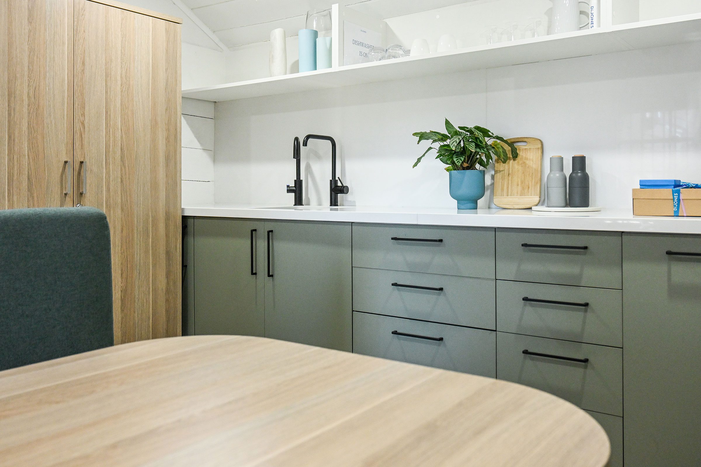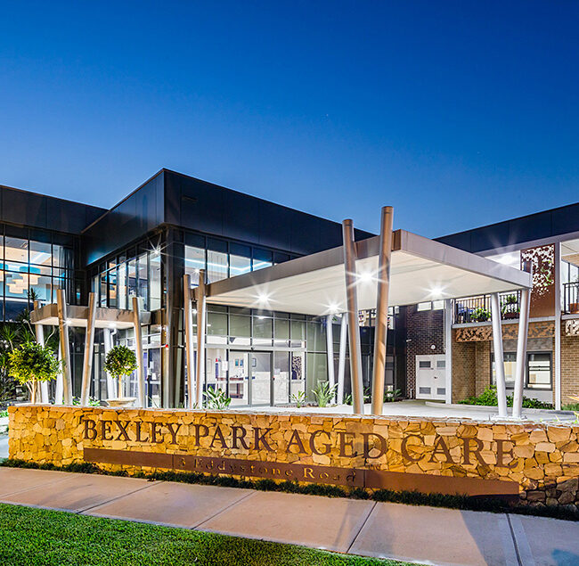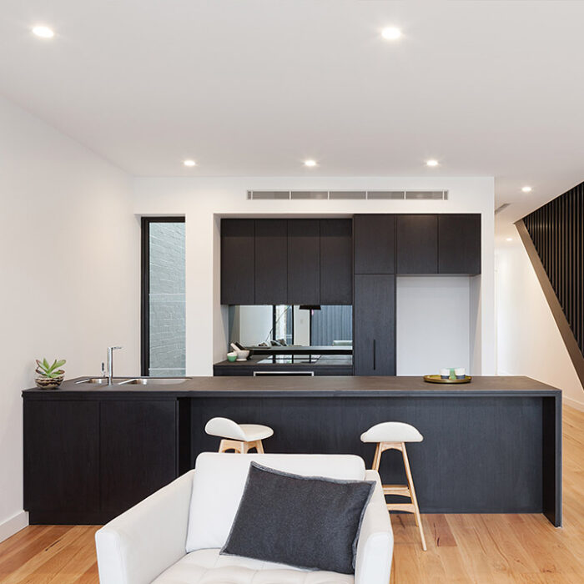Di Jones Real Estate – Bowral
Building Details:
Di Jones Real Estate
Bowral
Working within a historic building imposed numerous restrictions on the walls or building exterior alterations. Still, we desired to provide an open-plan office layout to encourage collaboration and flexibility. This was accomplished by utilising different sections of the building for different purposes.
The enclosed veranda provided a space for employees to hold informal meetings, enjoy coffee with clients, or appreciate the connection to nature while working. While the open-plan workspace rooms featured expanded work areas for group training, meetings, and collaborative projects. Using sliding glass doors, these areas could be divided into separate spaces. Also, acoustic drapery was used to divide spaces where doors could not be fitted.
The new kitchenette area with banquette seating offered a place for employees to enjoy lunch or hold informal meetings. Call booths provided quiet spaces for focused work, sales calls, and private conversations. In all our office designs, we need to incorporate storage units, key storage, and administrative equipment that is accessible to all employees but does not impact the open floor plan.
