Approach & Fees
Our approach for each project – no matter whether it be a new home, renovation or larger project – is as follows:-
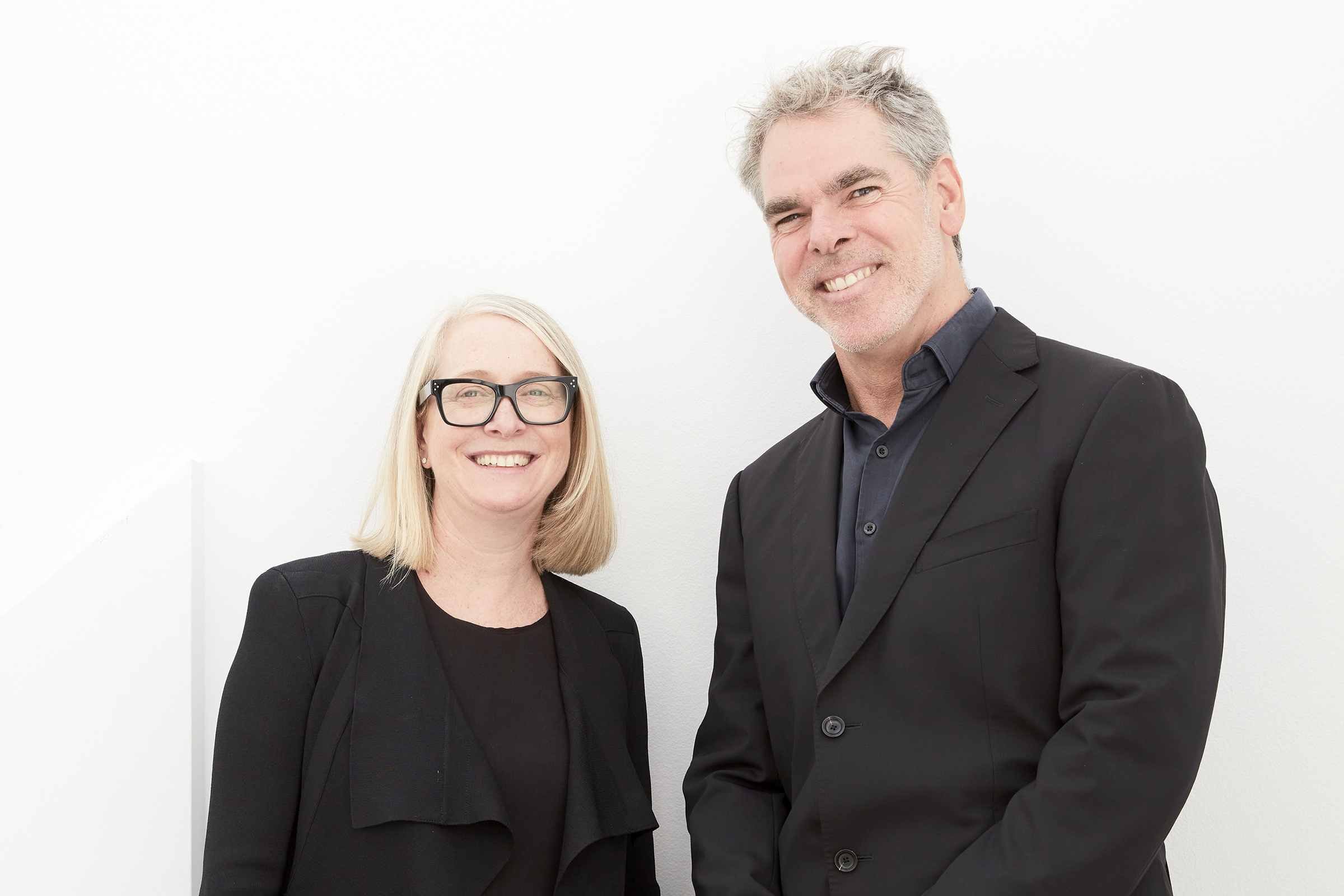
Initial Consultation
Every project commences with a face-to-face consultation to establish your brief and understand your expectations, timeline, personal style, budget, and scope of work.
We advise on Council planning controls, authority requirements, heritage and DA and Complying Development options (if applicable) and discuss site conditions and opportunities. Then, prepare an opinion of cost estimate incorporating the entire construction, consultants, and authority costs.
We will spend time with you refining each of these points and then provide a Scope of Work and Fee Estimate for your review.
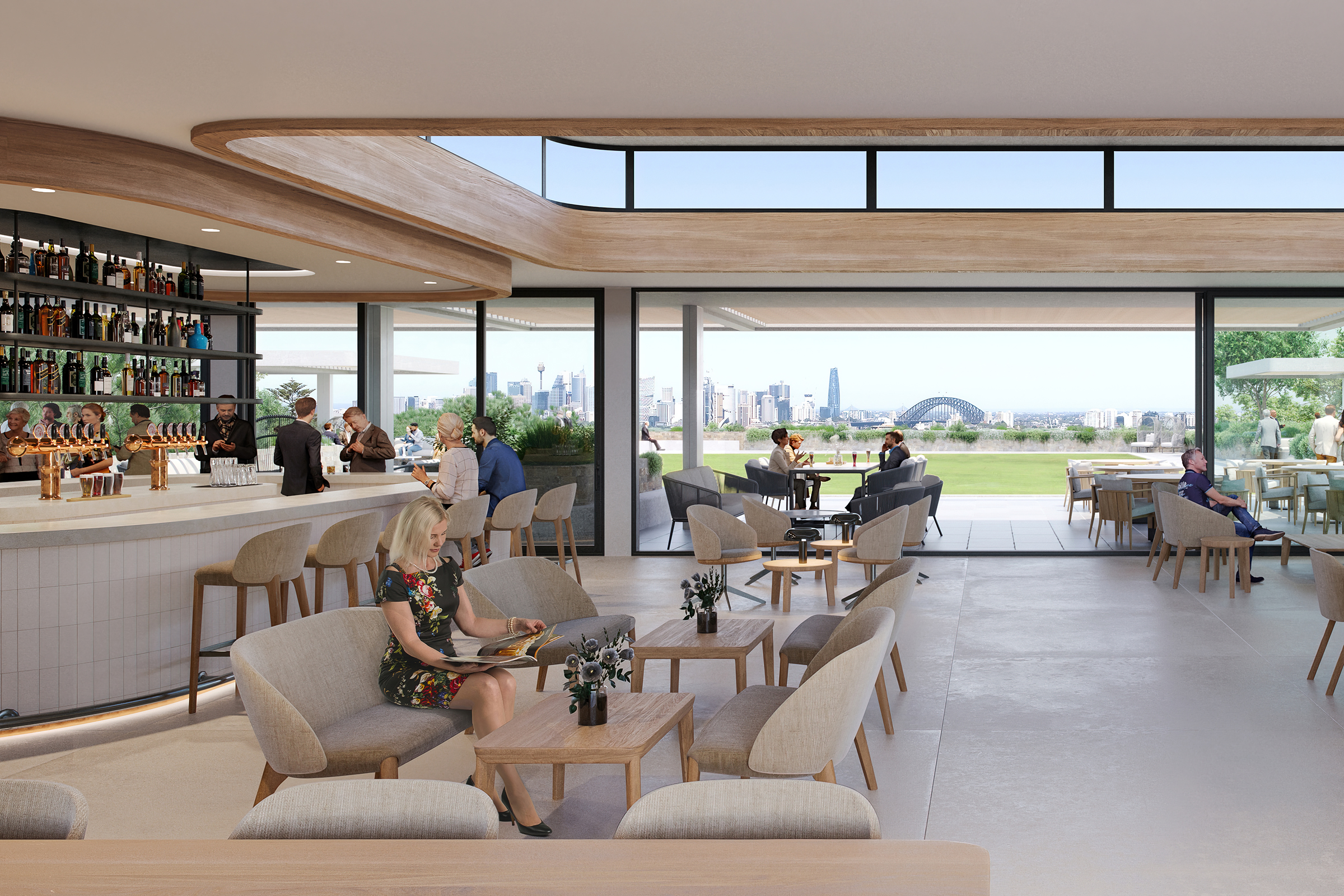
Fees
McNally Architects has a flexible approach to fees and work and are happy to discuss the different options available, The majority of our clients like to work on a fixed fee per stage but we are open to fees based on a time basis or percentage of project costs.
Architectural fees are generally divided into the following stages:
Initial Consultation (no fee unless additional work is requested)
1 Concept design
2 Design Development
3 Development (DA) or Complying Development Certificate (CDC)
4 Council and neighbour negotiations
5 Construction Documentation
6 Interior Design
7 Tender
8 Administration during construction
9 Bump In
1 Concept Design
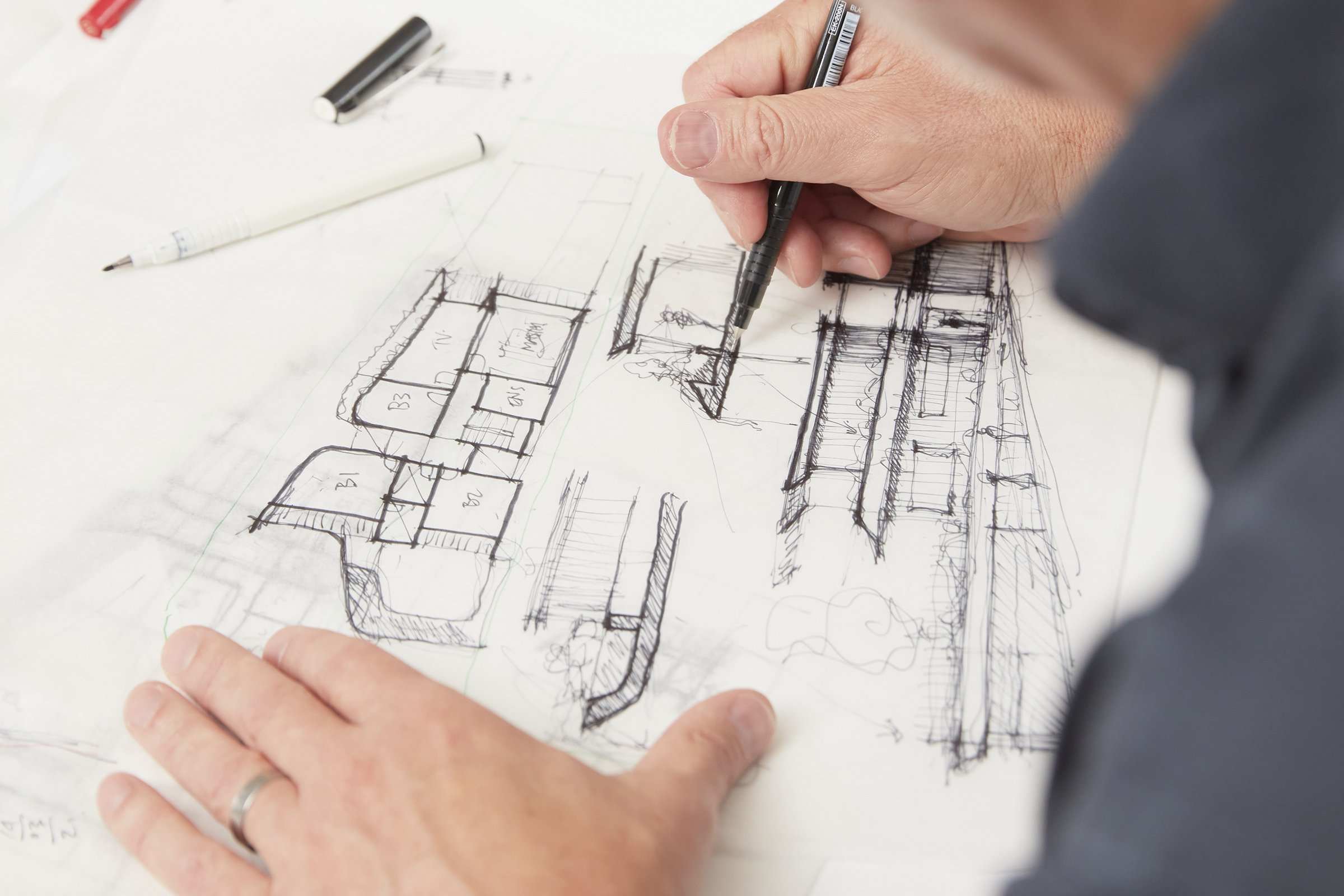
Once retained, we conduct a site measurement, coordinate the preparation of a site survey, and integrate the information into a 3D model of the site, which shows the existing building and its surrounding structures.
Then, we develop preliminary planning concepts and options in response to your brief. The design is then presented with initial floor plans, section drawings, and a preliminary 3D model.
The Interiors team will prepare and present spatial planning options, initial interior concepts, and preliminary finishes, furniture, and lighting selections. We are utilising digital mood and concept boards to determine the aesthetic of the proposed interiors. This ensures that we have captured your vision as well as the aesthetic and functional requirements of your home
Once you’ve approved the conceptual stage, we will continue to design development.
2 Design Development – Schematic Design
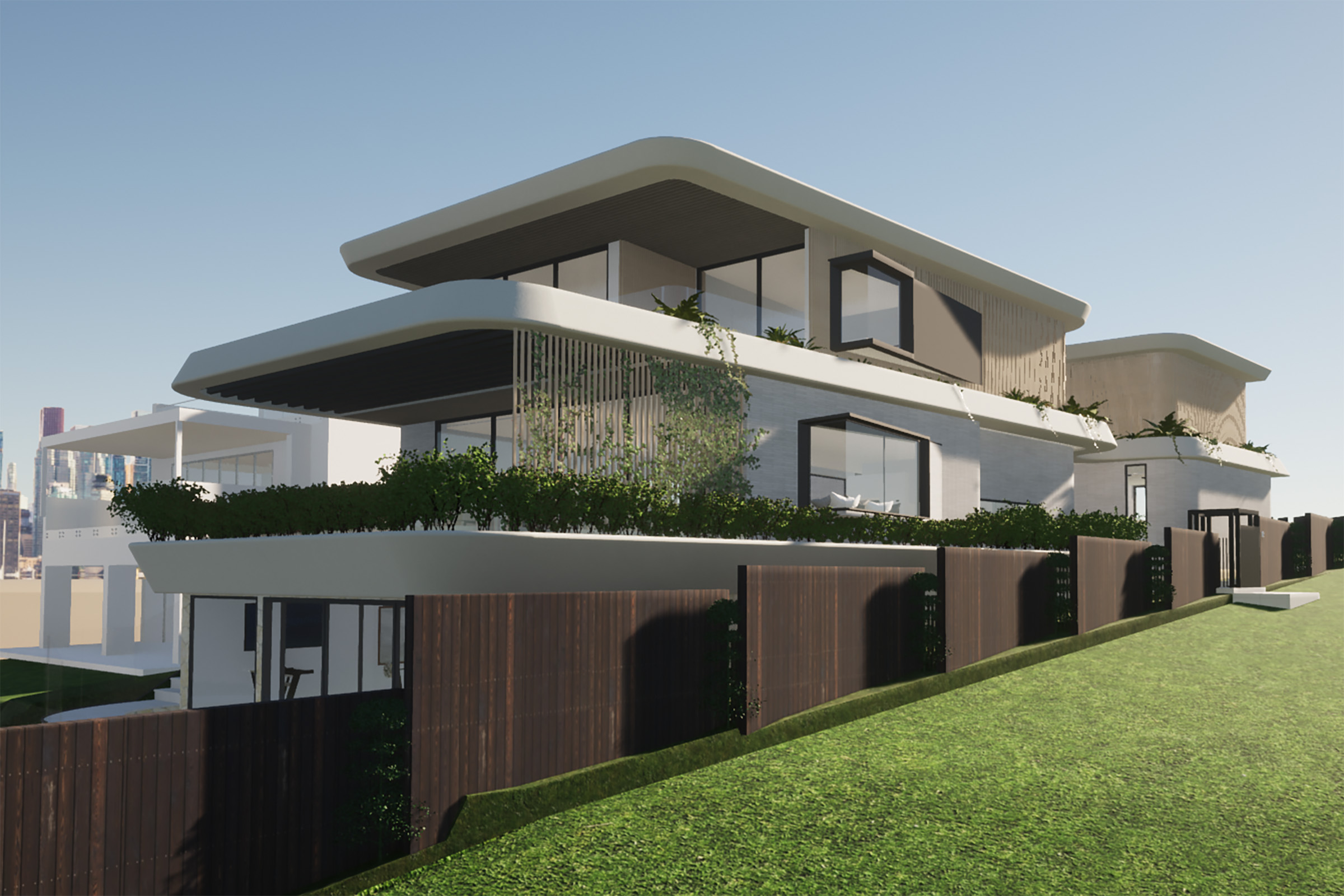
We refine our planning based on your initial feedback on the concept design and develop the building into a fully developed design solution with detailed floor plans, sections, elevations, and a 3D model.
In addition, we provide recommendations materials and finishes and revise the cost estimate to reflect any design modifications and additional client requirements. At this time may present this complete schematic design to Council at a Pre-Development Application (DA) meeting.
We then work on our detailed presentation, which includes floor plans, overall colour schemes, all finishes, custom joinery design, and interior architecture elements to provide a complete picture of the project.
While this is all happening, the Interiors team will be developing and presenting initial plans and elevations in key areas. This includes kitchens, laundry, bathrooms, living areas and custom joinery items. A preliminary selection of fixtures, fittings and appliances are underway and lighting design layout and intent is presented with costing estimates.
We present this as a highly collaborative phase of the process, with a great deal of discussion to ensure that these particulars are carried out successfully.
3 Development Application (DA)

Once the complete schematic design has been approved, we upgrade the architectural drawings to incorporate all of the requirements of the DA submission to Council.
We Co-ordinate other consultants and necessary documents that will be required for DA Submission; these may include those of the planner, stormwater engineer, geotech, hydraulic engineer, heritage consultant, Basix consultant, landscaping etc. Documents are then prepared and DA Submission packed which is submitted to the NSW Government Planning portal for assessment by Council.
4 Council and Neighbour Negotiations

We monitor the evaluation and provide feedback on any responses during the review procedure. We communicate with the assessment planning officials, discuss any potential modifications, and resubmit the drawings and reports as requested by Council. If necessary, we present the design to the council’s independent planning committee. Once approved, we examine, distribute, and discuss the conditions of the DA consent.
5 Construction Documentation
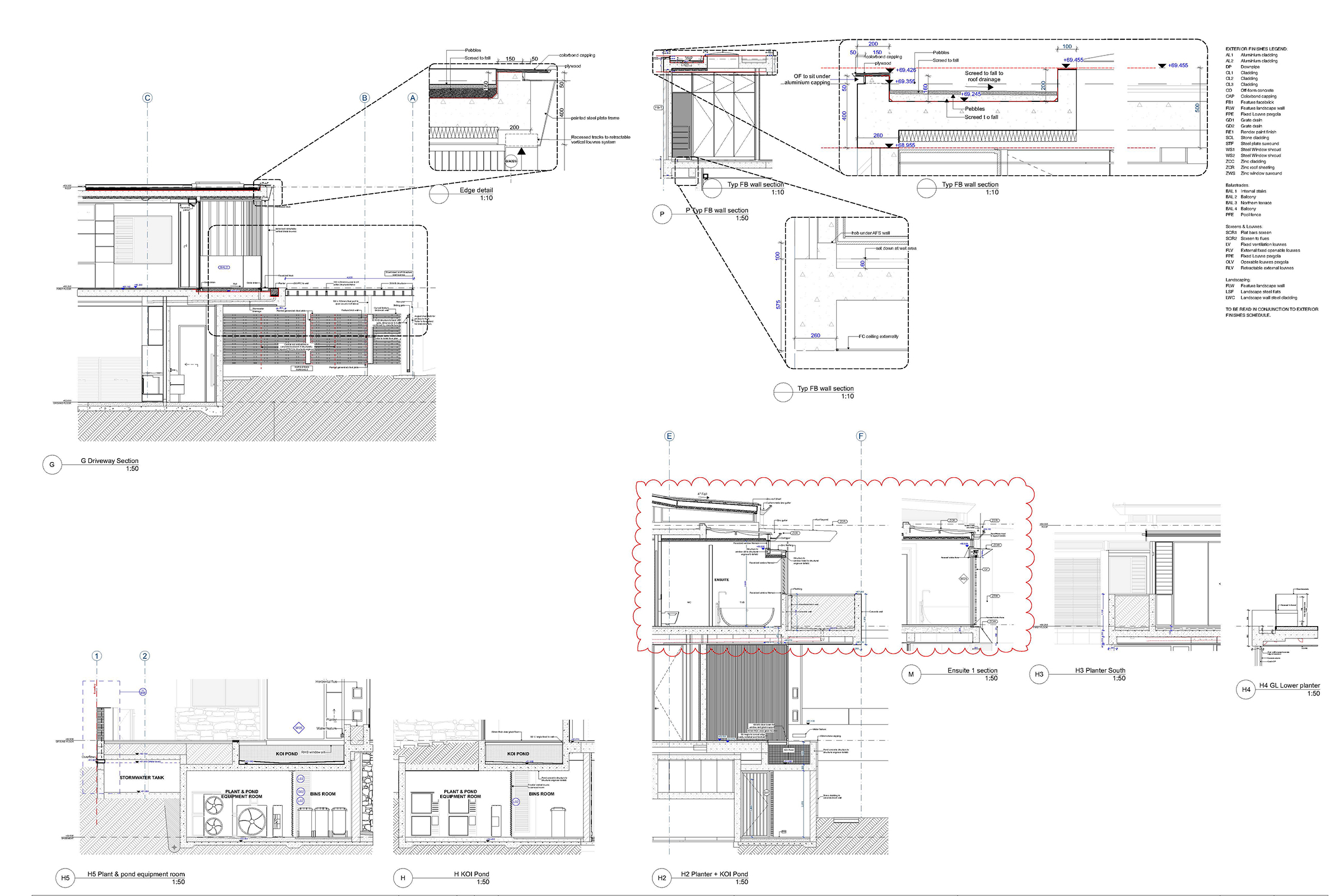
The detailed construction documentation, which includes all plans, section, elevation, detailed drawings, specifications, and selection of fixtures, fittings, materials, and finishes, is converted into construction schedules following Council approval.
We coordinate all structural, civil, hydraulic, mechanical, and electrical engineering consultant drawings in order to specify the proposed works and guarantee accurate budgeting and tendering.
We also prepare and provide the Certifier with the information required to issue the Construction Certificate for construction.
After receiving final approval, we release our construction drawings and schedules, which include the fixtures, finishes, and equipment FF&E schedule and furniture.
6 Interior Design
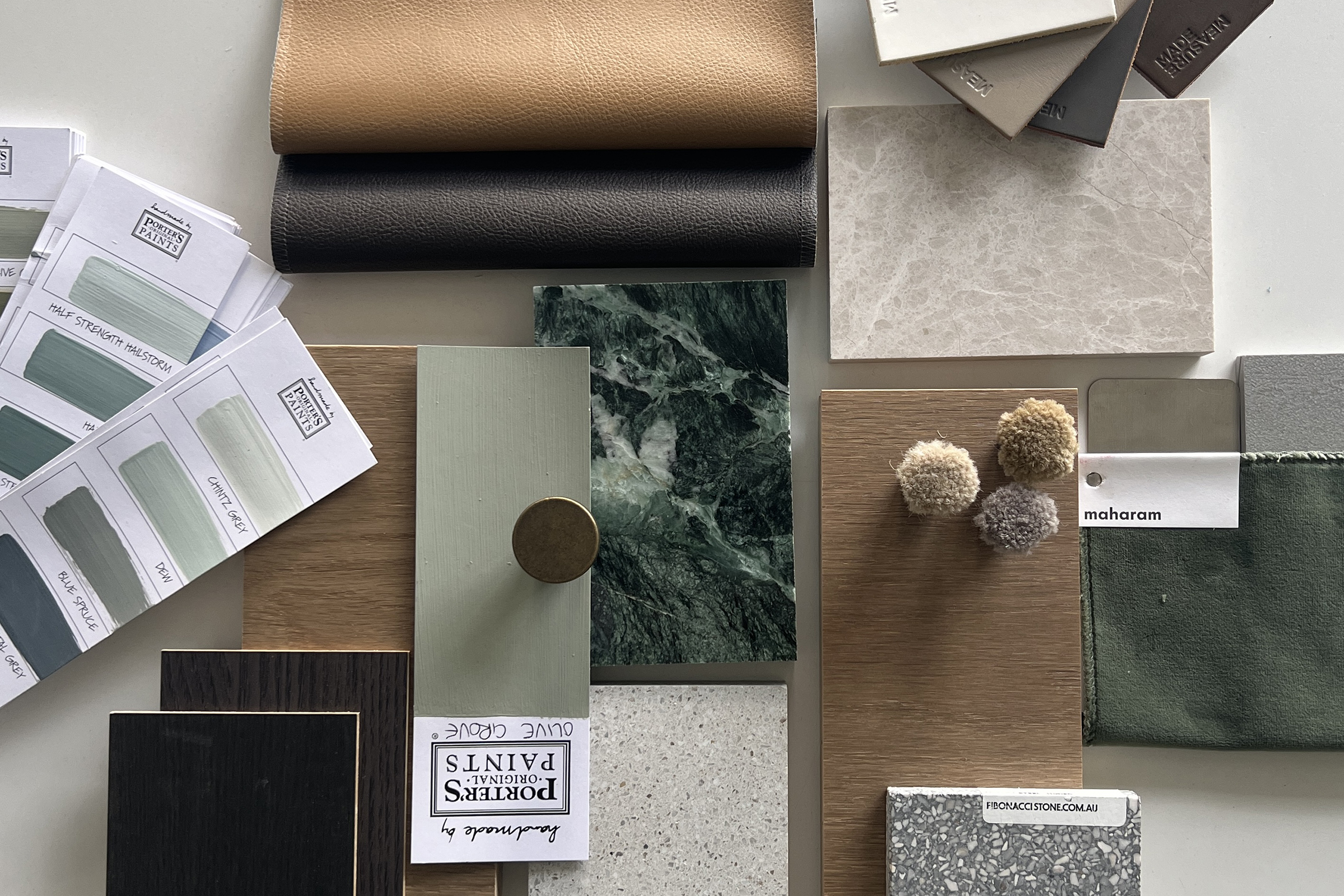
The Interiors team prepare interior design choices for the clients’ review before starting work in unison with the architectural package during the following stages: Concept, Design Development, Construction Stages, and Bump In.
All key areas in your design, like the kitchen, laundry, bathrooms, bedrooms and living areas, are covered in the interior spatial design, detailed joinery drawings package, specifications, and schedules. The finishes schedule also documents internal walls, floors, ceiling finishes, joinery, door hardware, lighting and window furnishing.
During the concept stage, we exhibit all interiors with digital finishes and mood boards. Later, during the design development stage, we present samples and invite visitors to showrooms to see certain products. The 3D model is then updated with your furniture and finish choices so you can see how everything will come together.
Items are being purchased during the construction stage and will be prepared for transport and installation in the Bump in stage—our favourite time because this is when everything comes together!
7 Tender

Advise options for selecting a builder, subcontractors, and consultants for your project, along with client options. We then distribute the construction drawings and specifications to several builders for fixed price, cost plus, or construction management tendering.
We respond to tender enquiries, evaluate tender submissions, conduct interviews, and recommend the most suitable builder for your project. Then, coordinate the engagement contract between the client and the builder for signing.
8 Administration During Construction

During construction, we attending regular site inspections and meetings, responding to builder queries, monitoring quality control including specification and workmanship, assessing progress claims and variations as well as issuing progress certificates authorising payments to the builder.
We carefully brief in and oversee all elements we have designed for you. All final finishes and samples will be viewed and approved, and assist with supplying all the schedules and specifications required on site for building trades.
When nearing completion, we carefully inspect the work, prepare defects lists and assist in compiling all the necessary certificates for the issue of the occupation certificate.
9 Bump In
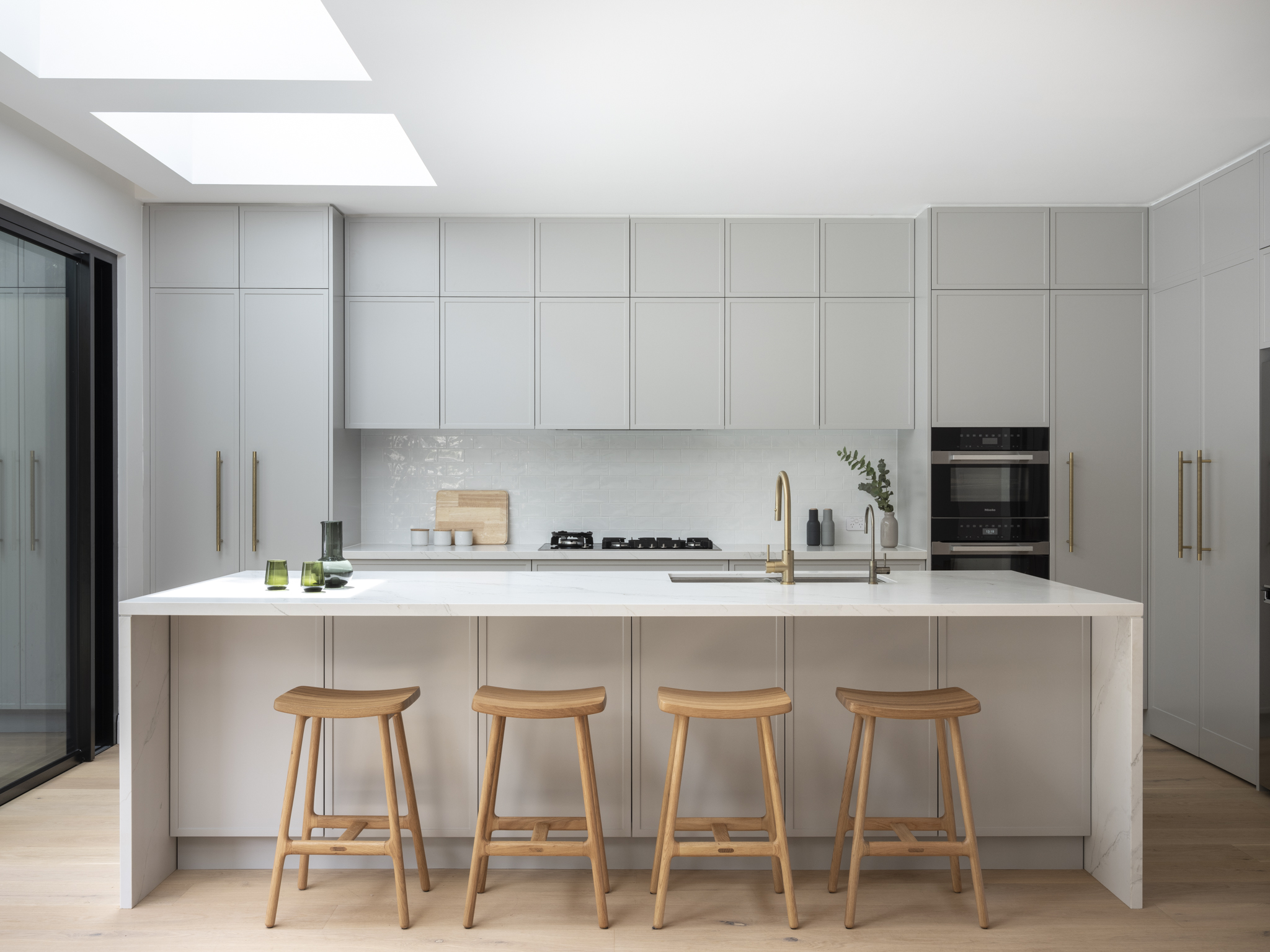
As the construction and building work is finalised. We transform your house into a completed, comfortable, beautiful home. As the building comes to completion, we focus on the procurement of furnishings, co-ordinating delivery and installation of furnishings, window furnishing, artwork, soft furnishings and accessories placement.
