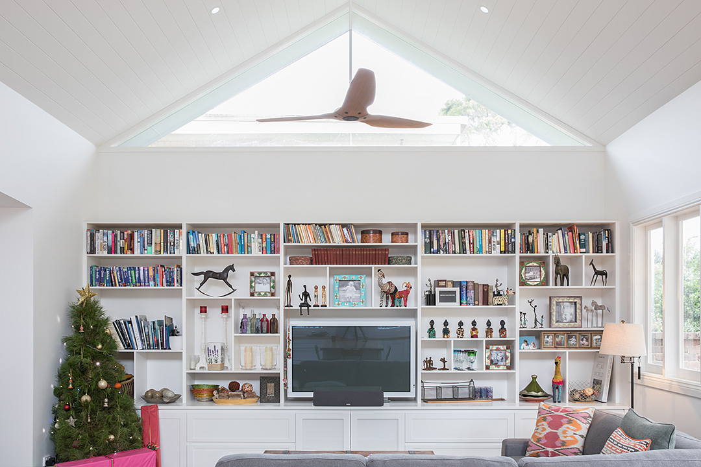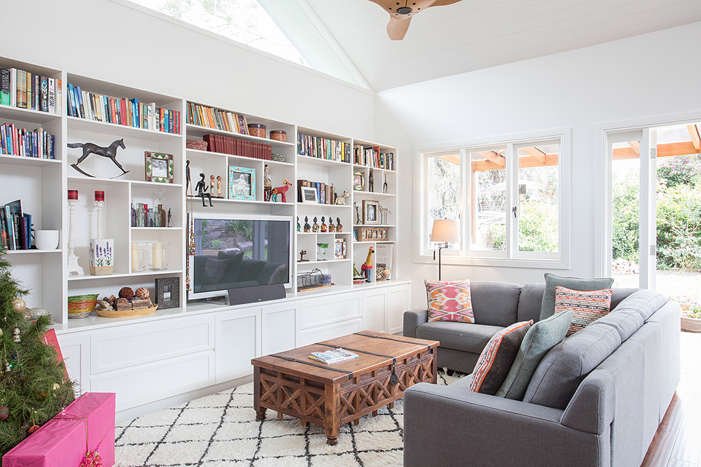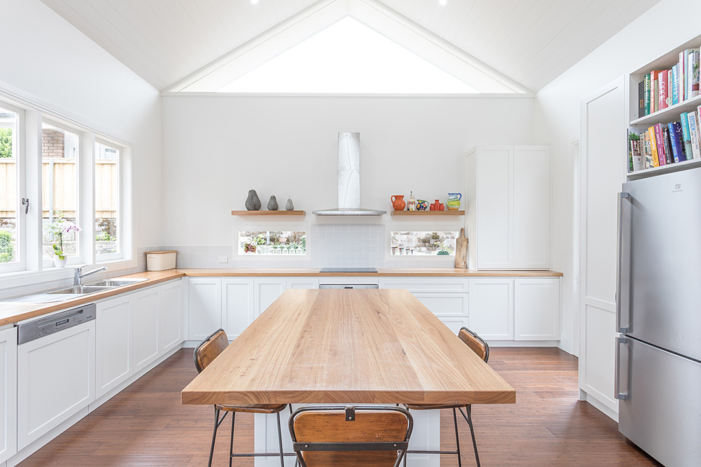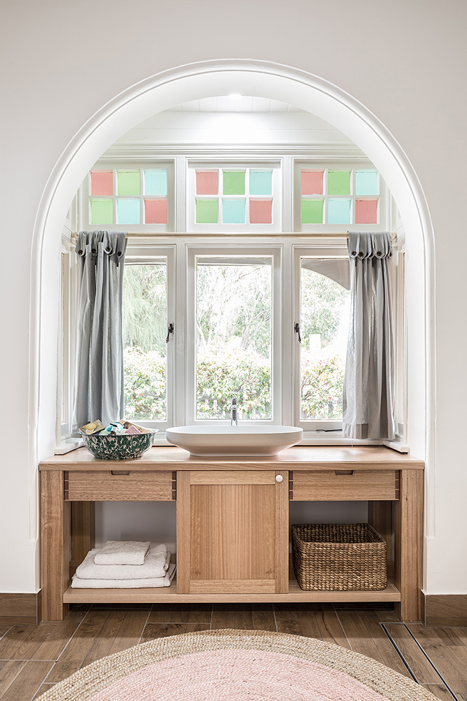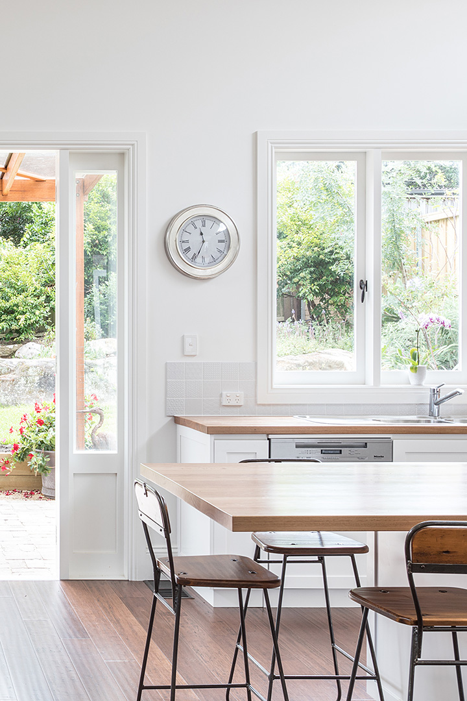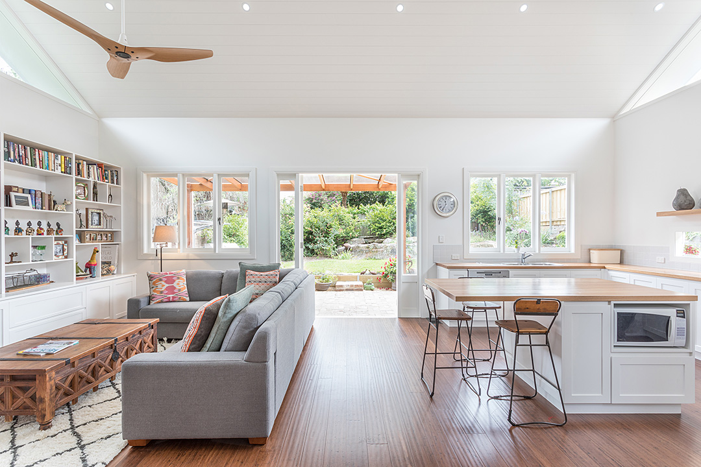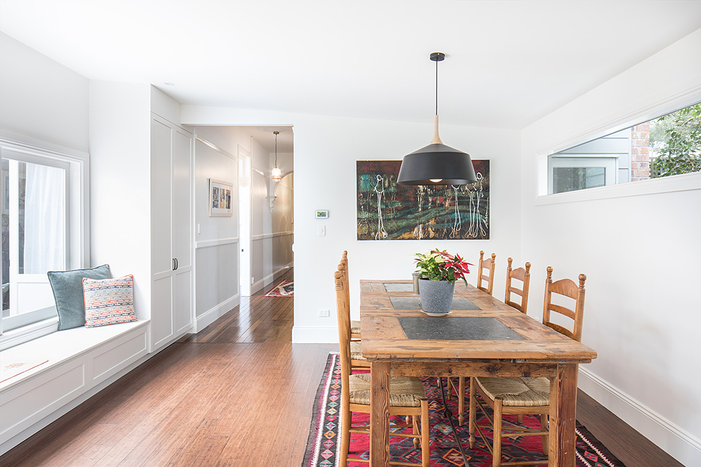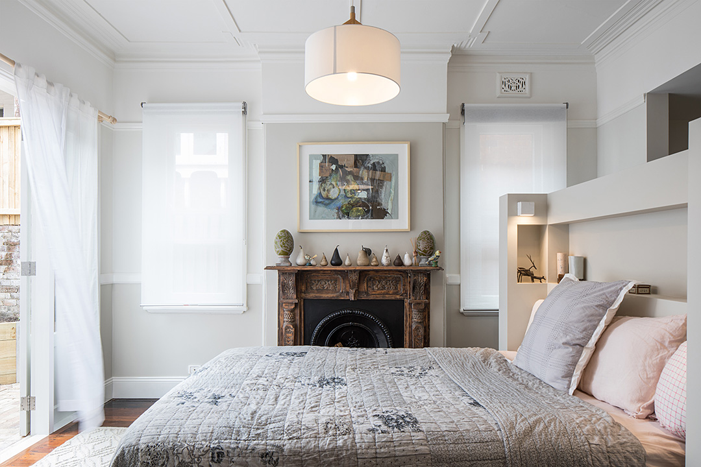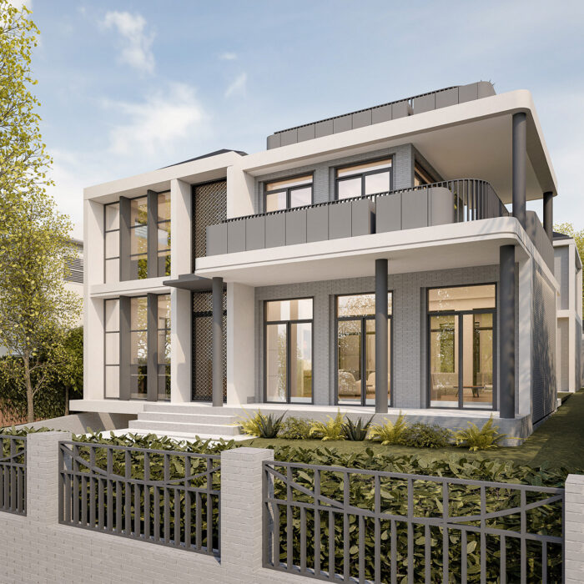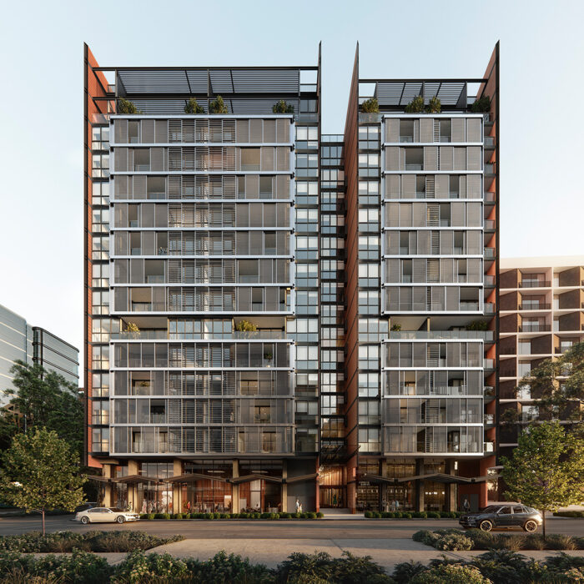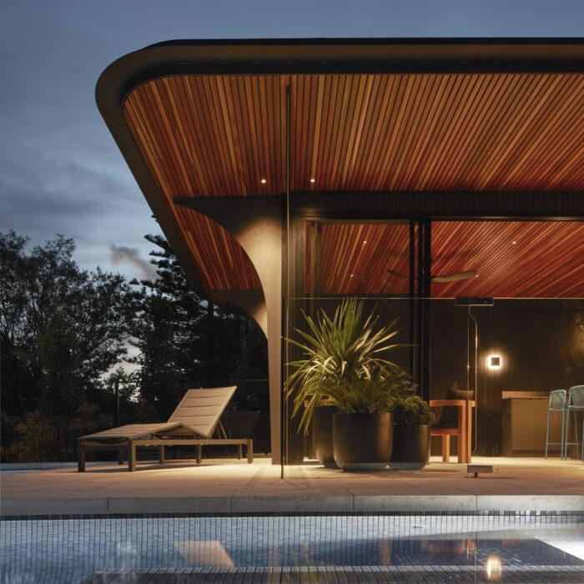Bay House, Waverton
Building Details:
Completed 2017. Alterations and Additions, rear extensions to existing dwelling
Project Team:
James McNally, Sofia Nay
Originally the Station Masters residence in the heart of Waverton this property was previously government owned and has heritage and historical significance to the area. The integrity of the original residence needed to be retained from the streetscape with the front façade remaining unaltered and the new works not visible from the Bay St frontage. Our design needed to mesh the original character and period charm with ornate ceilings, hallways and fireplaces with the new addition. A new ground floor pavilion was constructed and articulated from the existing cottage, defining the new works from the original cottage. The dining room provides a link that respectfully steps down in scale as a transition to the main living kitchen pavilion that maximises light penetration to the existing and proposed works while blending the functionality of the old and new. Other works including new bedroom area, ensuite, bathroom and laundry.
