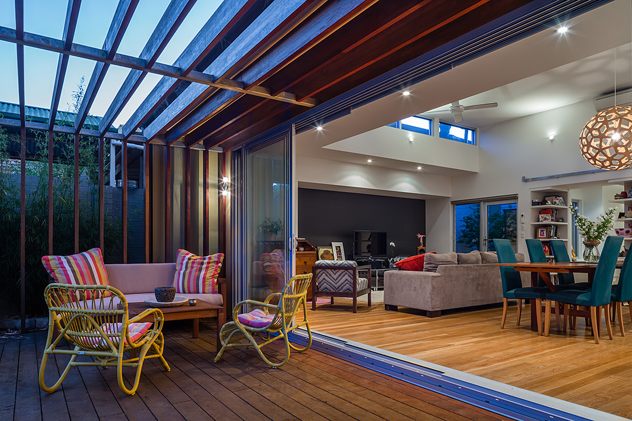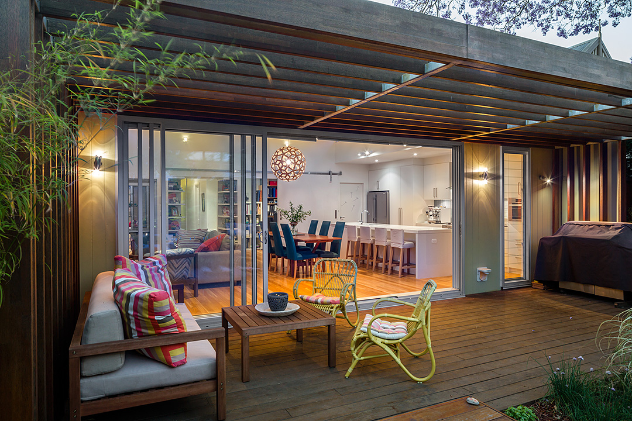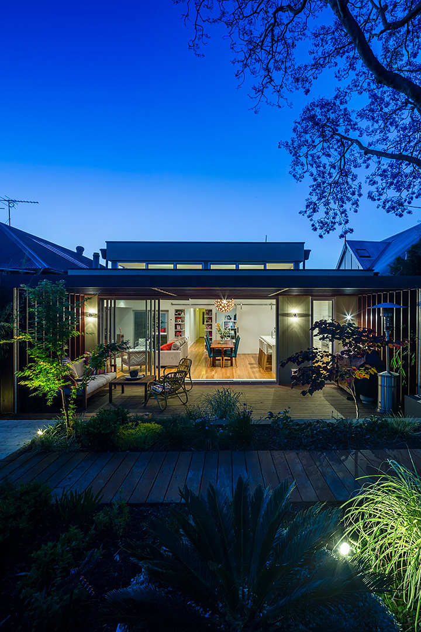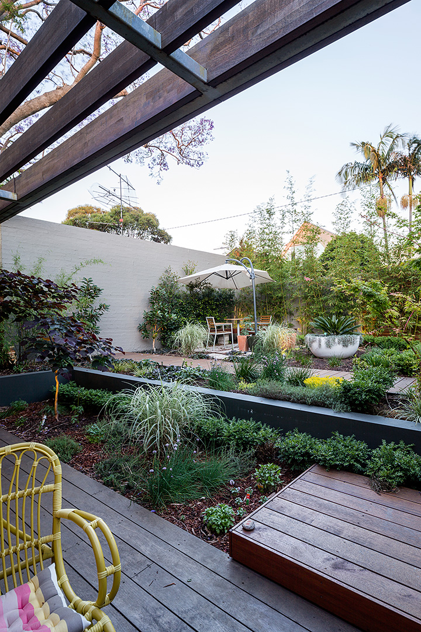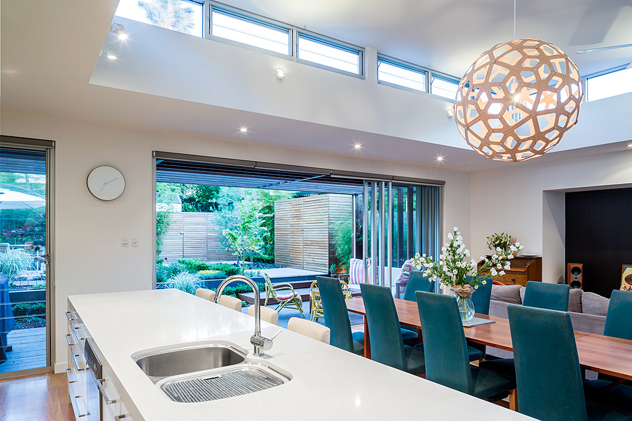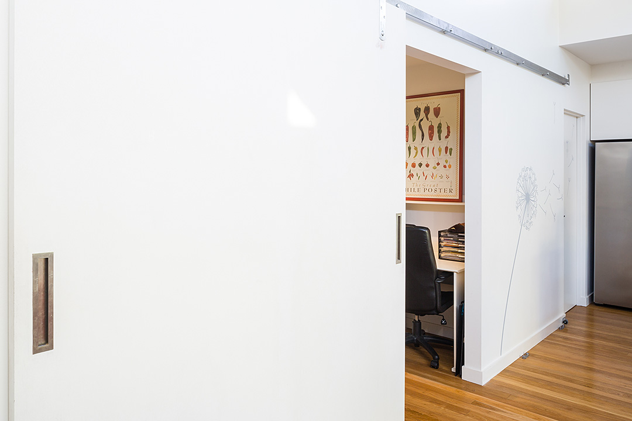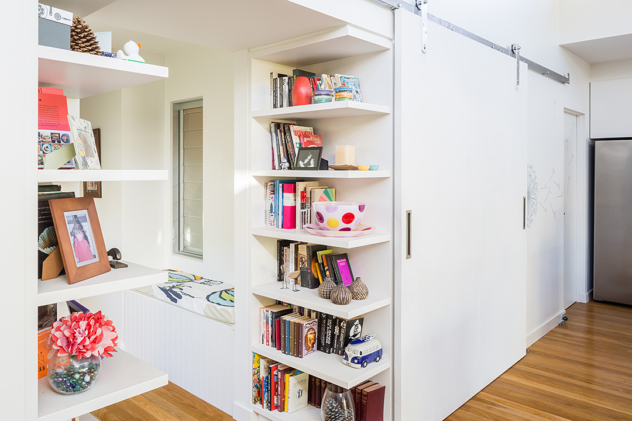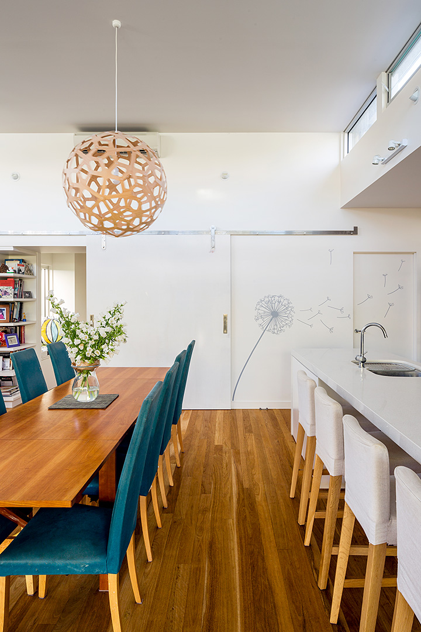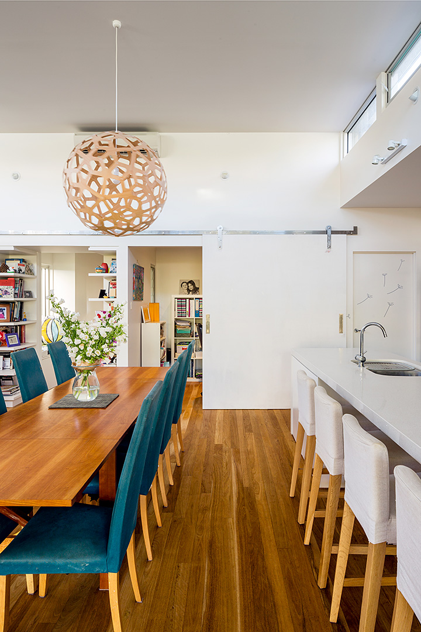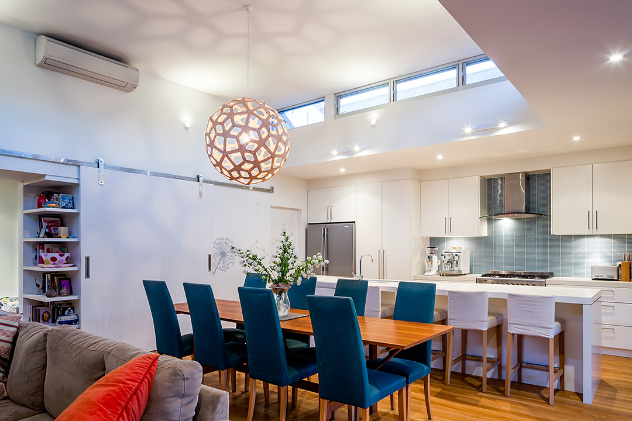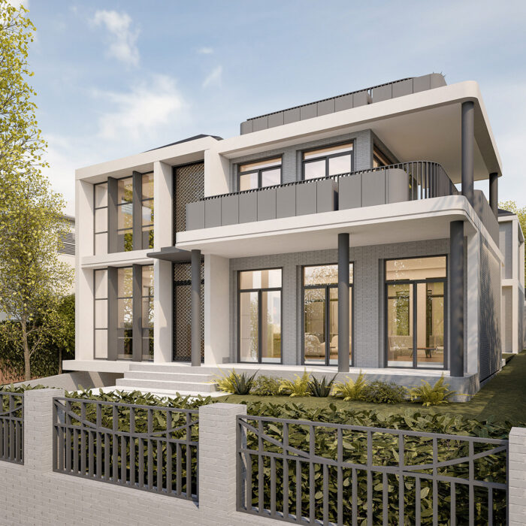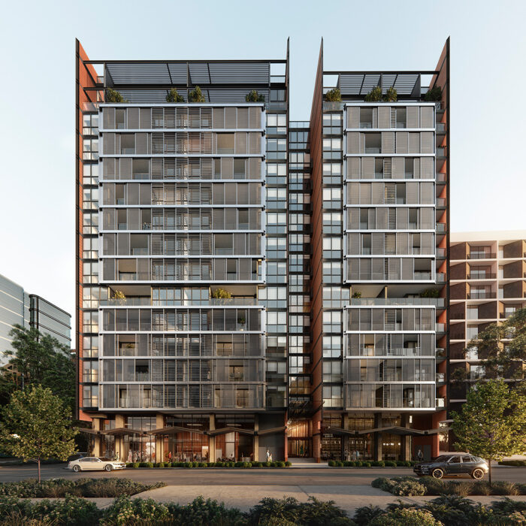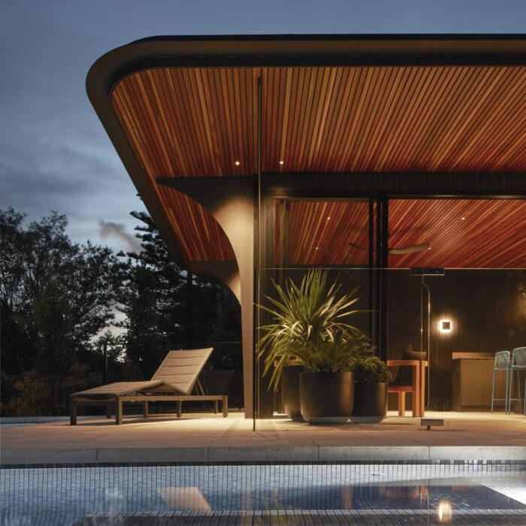Briellat
Building Details:
Completed. Alterations and Additions to existing dwelling.
Project Team:
James McNally
This inner city home required additional living space for a growing family with a limited footprint available. The additional incorporated a new pavilion with a hallway with window seat looking onto an internal garden as the connection between the original house and the new living area. The new pavilion has a study that can be closed off from the open planning kitchen and living area. This area then open onto a terrace with beautiful landscaped gardens which has created a little oasis within the inner city.
