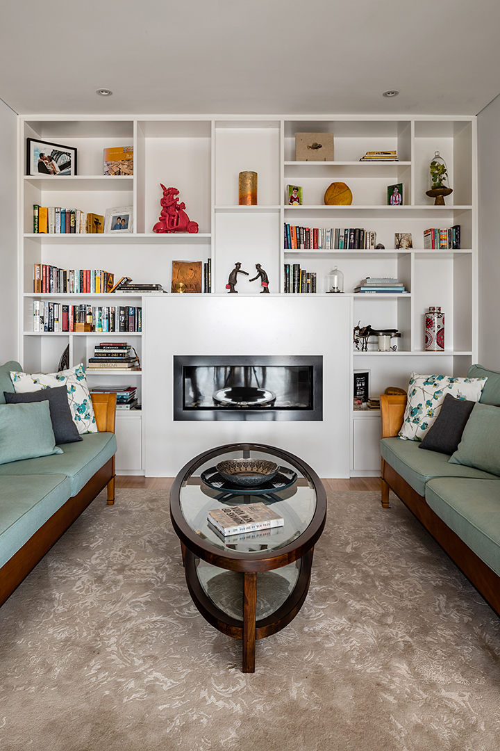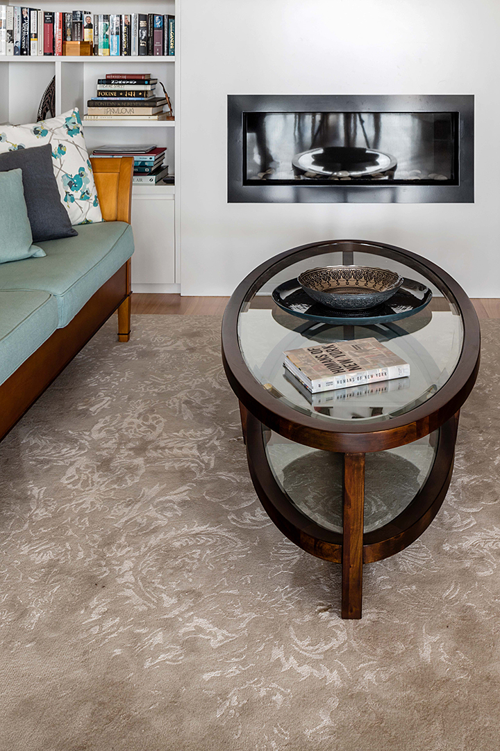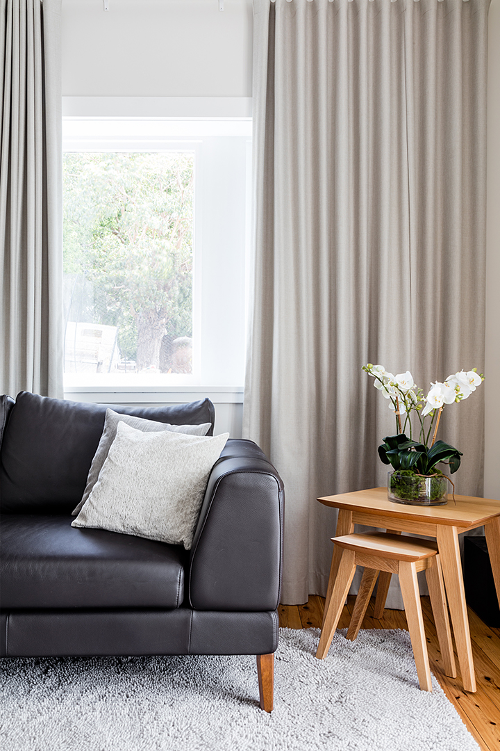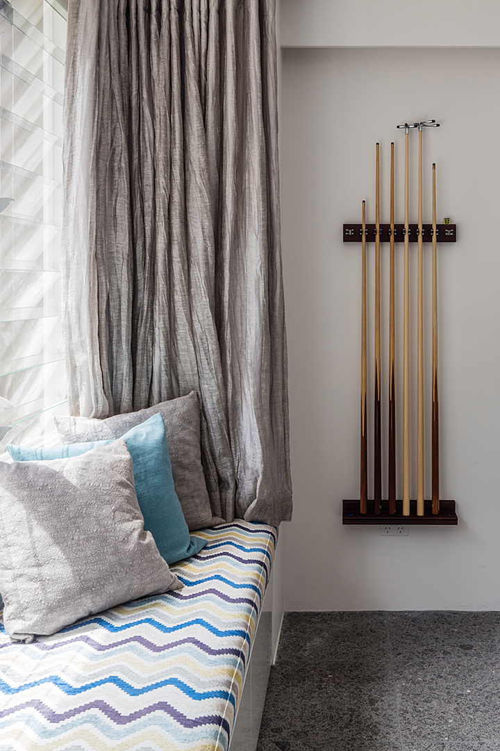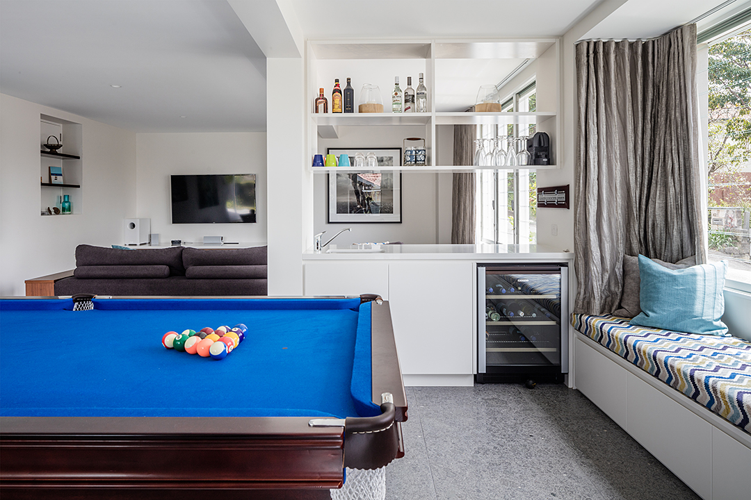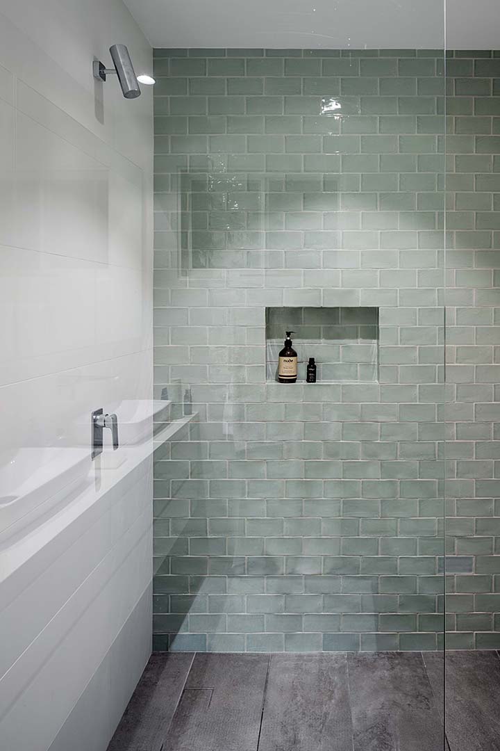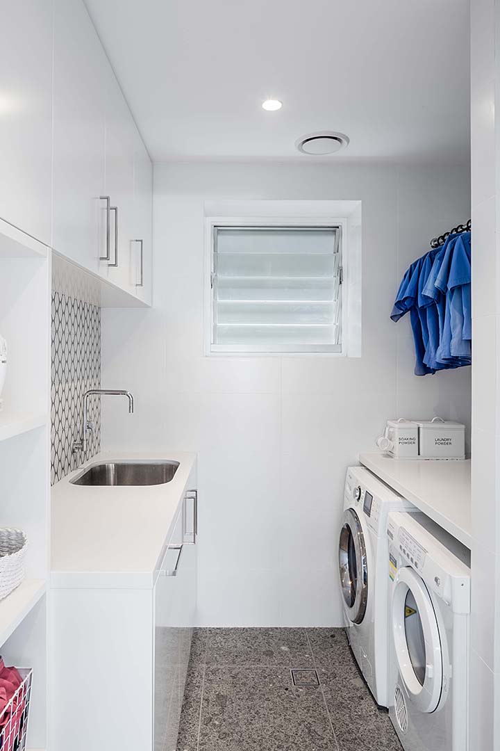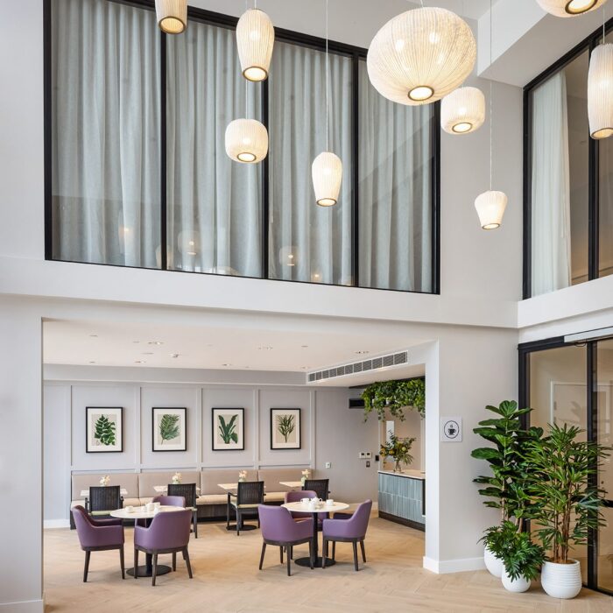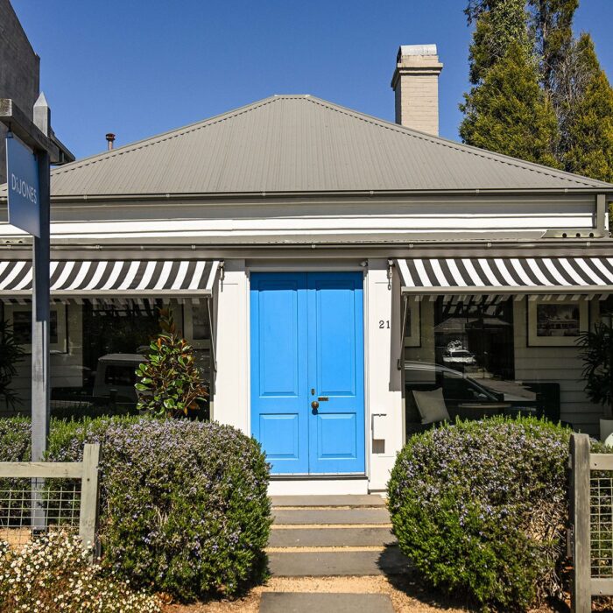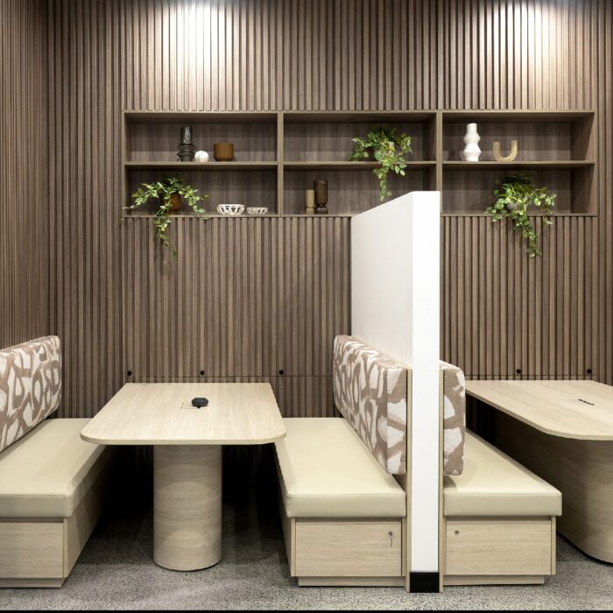Dalkeith Street II Interiors
Building Details:
Completed 2016. Alterations and Additions with rear extensions added to existing dwelling, pool and Interiors refurbishment.
Project Team:
James McNally, Caroline McNally
Builder:
Opperman Construction
The proposal included a re-design of the rear components of an existing rendered three-storey residence. Extensions to lower ground floor poolroom and the creation of a new rumpus room bathroom and laundry were added. The existing terrace area was re-paved with addition of a new deck leading to re-landscaped lawn and new in-ground pool. The ground floor connection to the outdoors was strengthened through and extension of the first floor balcony above to provide shade and covered pergola roof with a new external staircase leading down to pool and garden below. The first floor received an interior update with new bathrooms, joinery and finishes selections.
