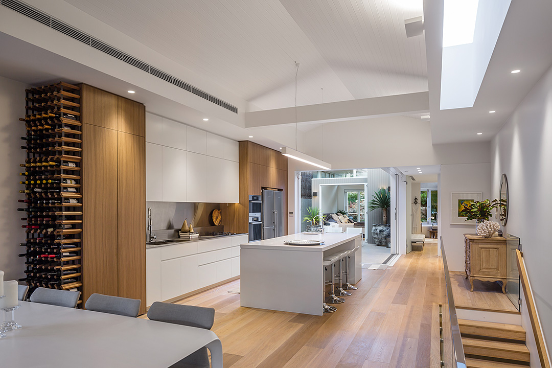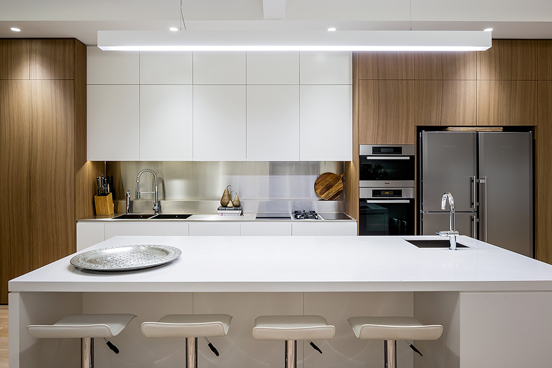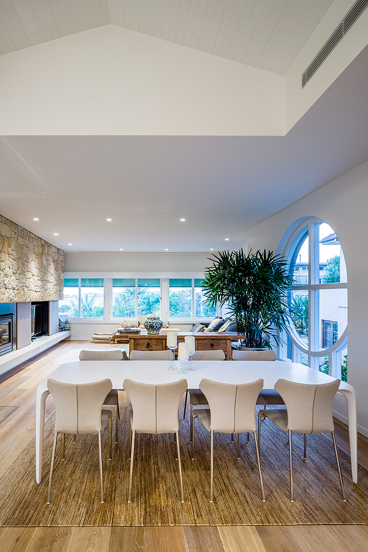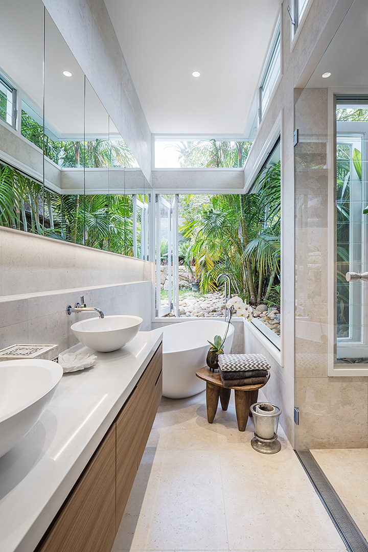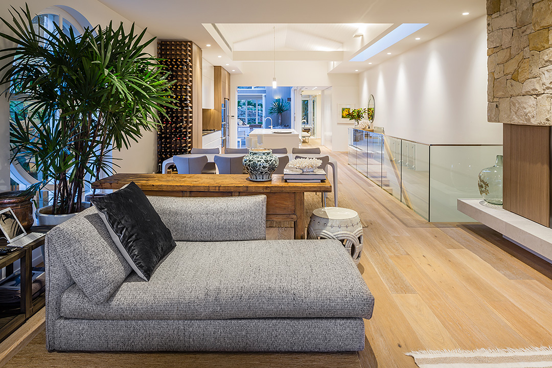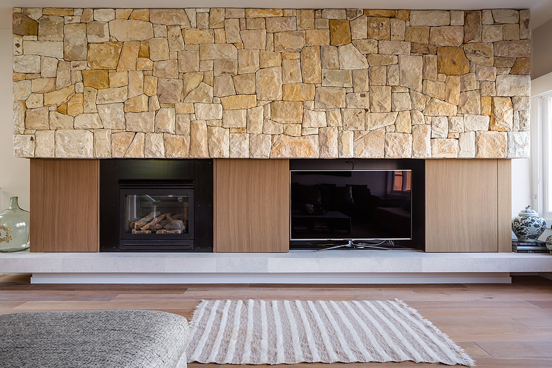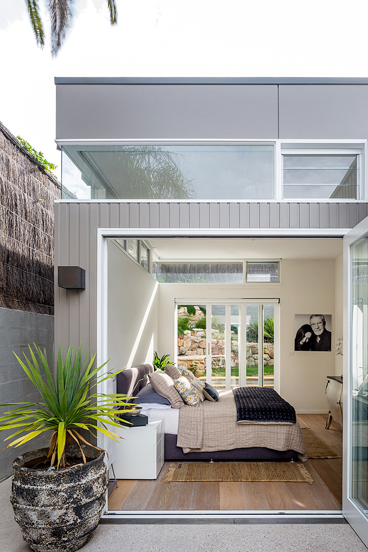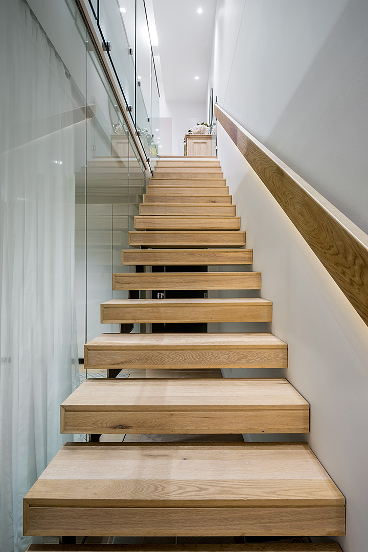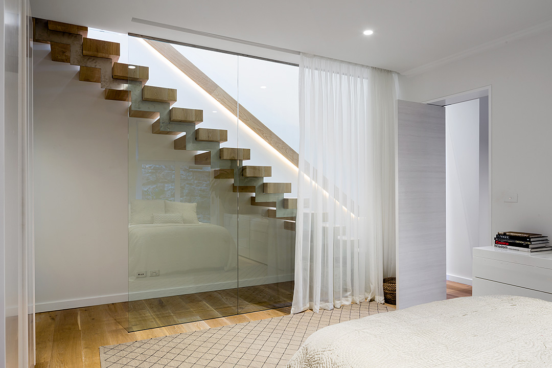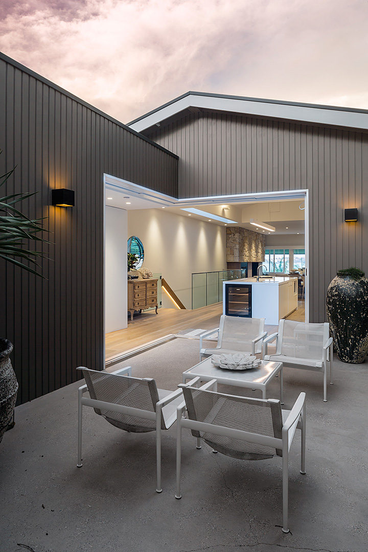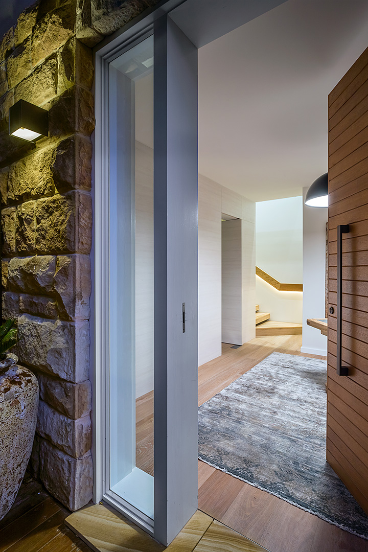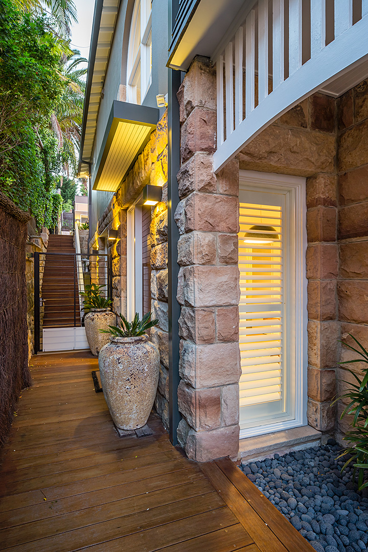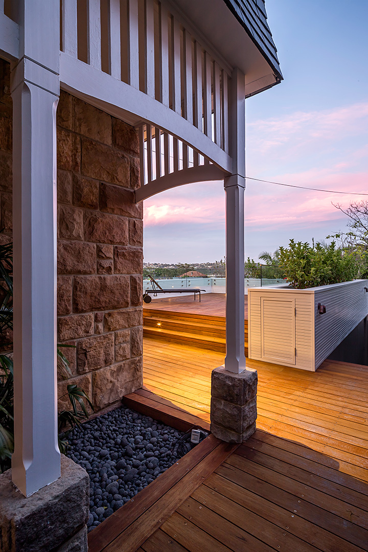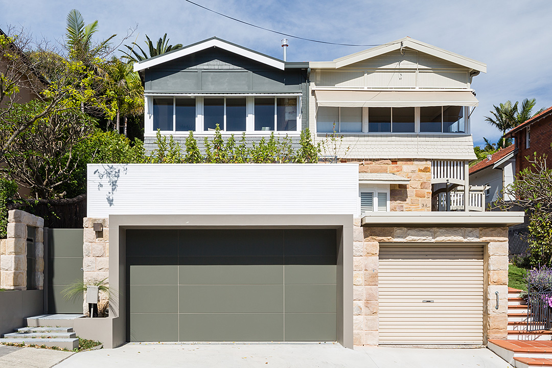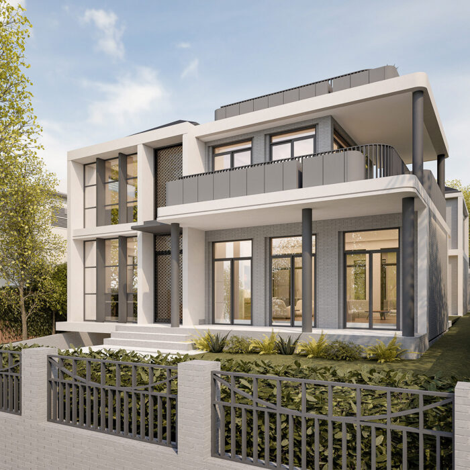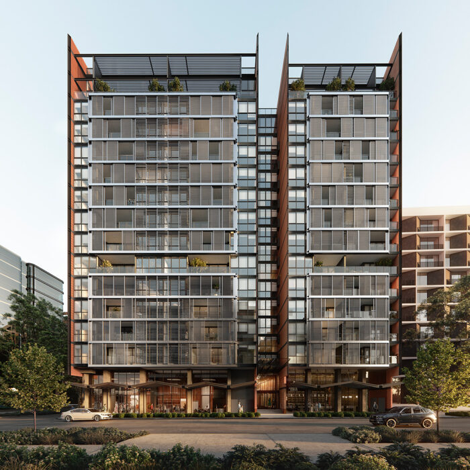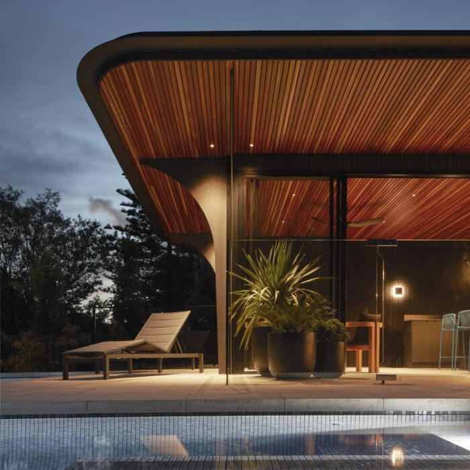Esther Road House, Mosman
Building Details:
Completed 2014. Alterations and Additions to existing dwelling, Interiors.
Project Team:
James McNally, Caroline McNally
Builder:
JPG Construction
This project is the rejuvenation of a two-level sandstone and timber shingled semi on the slopes of Balmoral, with sweeping views to the Harbour and Grotto Point Lighthouse. The upgrade carefully respects the original façade: sandstone walls have been repaired and repointed and the timber windows, shingle and frieze detailing lovingly restored. New internal spaces have been oriented east-west, providing a natural flow and creating a relaxed living environment. New stairs run along the northern party wall, with a linear skylight filtering natural light throughout the levels.
An internal courtyard creates a secluded sanctuary, with views through the house to the Harbour. It also divides the kitchen/dining/living area from the private master bedroom and its airy ensuite, which in turn opens to a tranquil bonsai garden.
