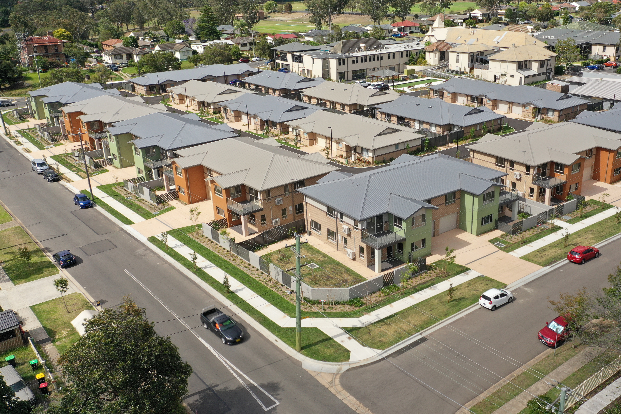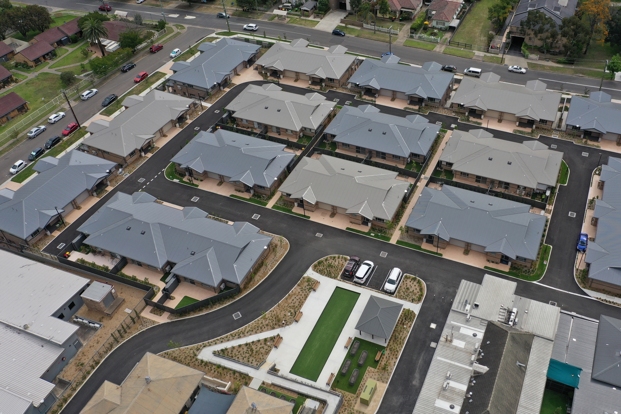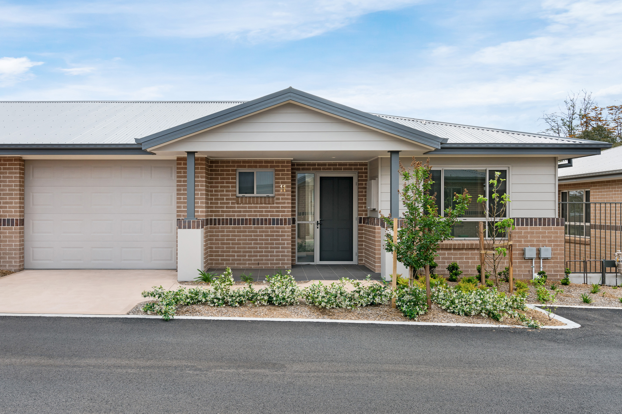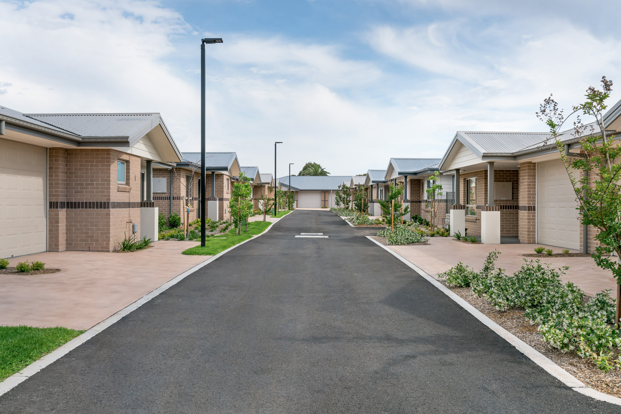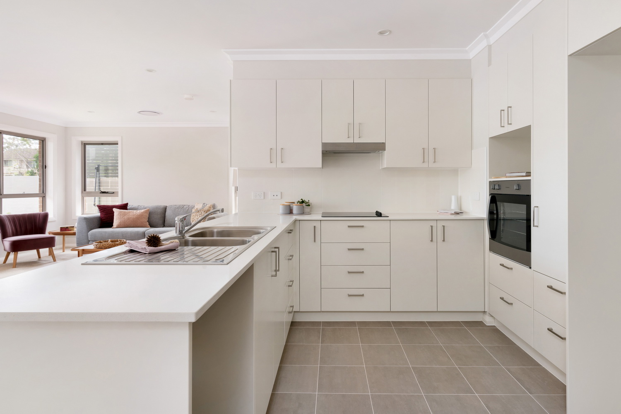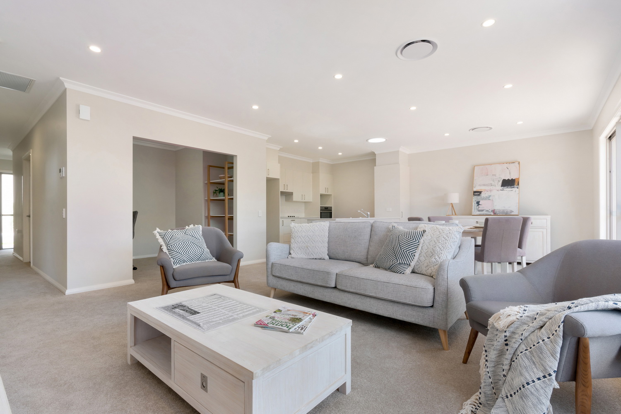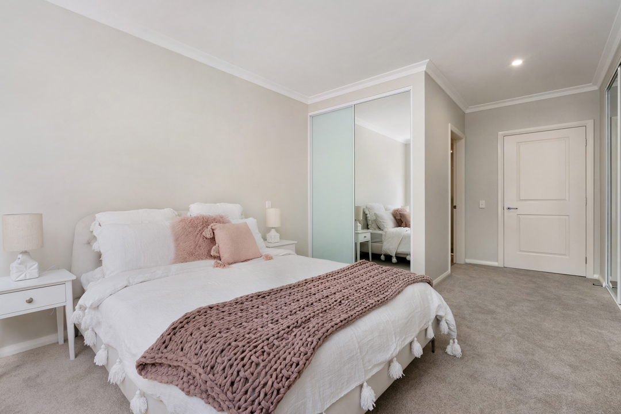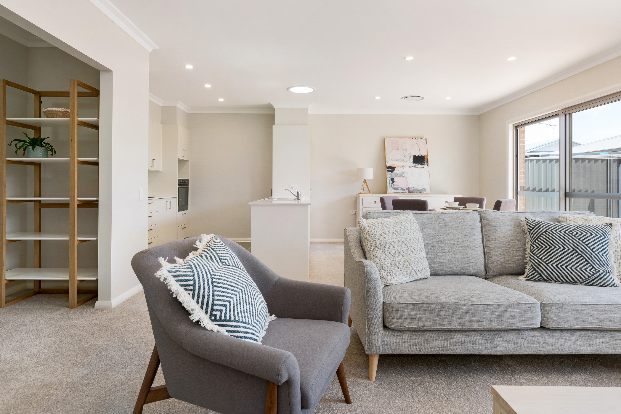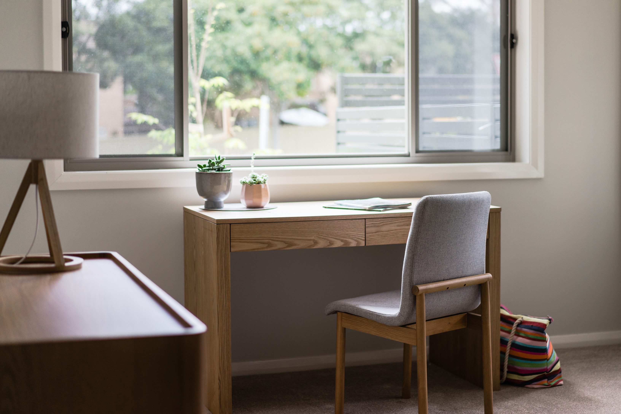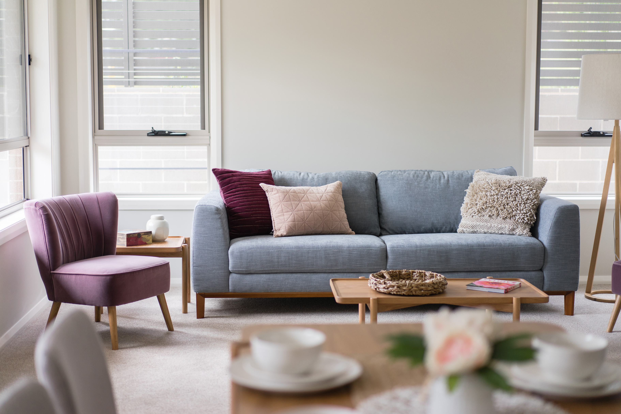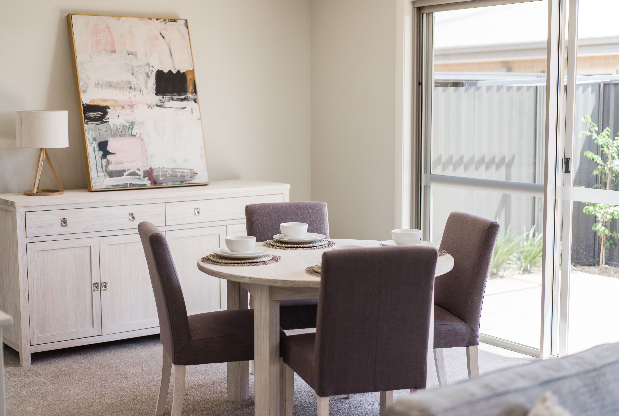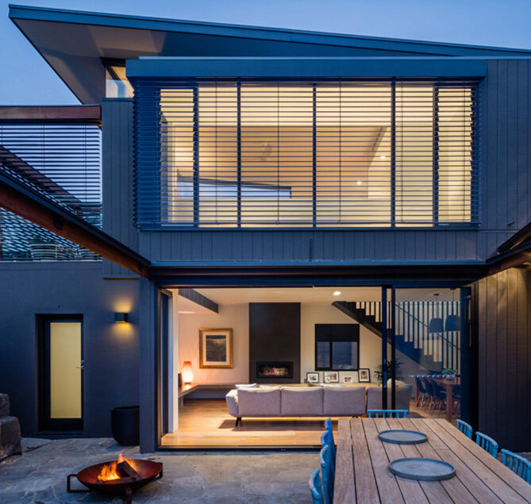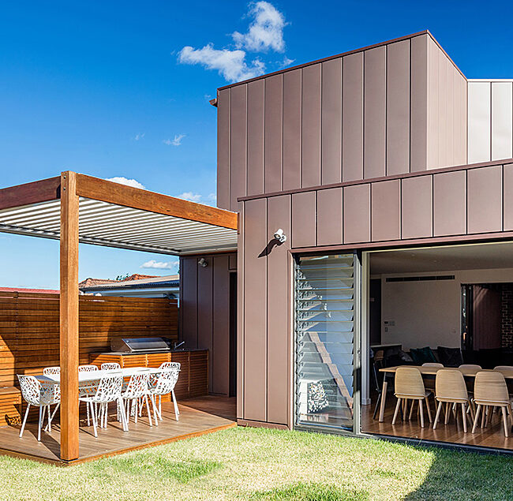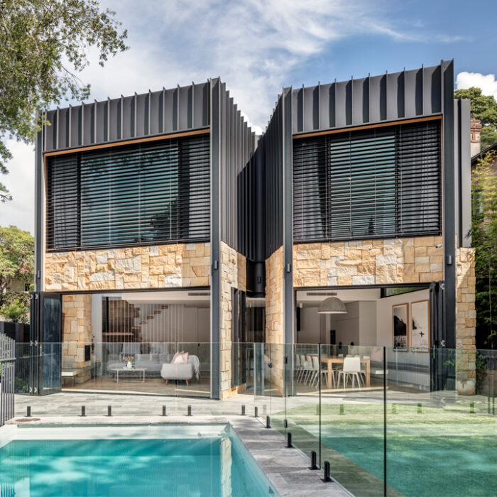First Fleet Independent Living Units
Building Details:
New Build – Completed 2020.
Project Team:
James McNally, Daniela Rios, Caroline McNally
Builder:
North Richmond Construction
RSL LifeCare wanted to create a seniors village and community around their existing residential aged care facilities in Penrith. They approached McNally Architects to design a final stage masterplan to create 46 high quality, independent living residences and a community centre.
The new residences are designed to extend independent living whilst avoiding the obstacles of traditional homes. Access to residences are level and wide for easy manoeuvrability with any aids required. The interiors are clean and modern with high ceilings creating a sense of space. Interior palettes are neutral to provide ease of decorating to individual tastes. The living and sitting areas are open plan for easy entertaining and relaxation.
Every residence offers two bedrooms and a home office. Again, these rooms are spacious and wider than traditional homes, offering easy access around furniture. Large windows create light-filled spaces and neutral tones will complement furniture from home.
Bathrooms are larger and level with non-slip access. They have been designed with living supports built in to prevent falls. The modern lines and neutral tones create an easy base for decorating and creating a personal touch.
Similarly, the kitchens are wide and spacious with clean, modern fixtures. Appliances offer the latest technology and energy efficiency and are placed for optimum use and access. Storage is plentiful with an abundance of cupboards positioned for ease of use and access. Bench space is wide for easy food preparation and the open plan allows clear sightlines into the dining and sitting area for relaxed entertaining.
