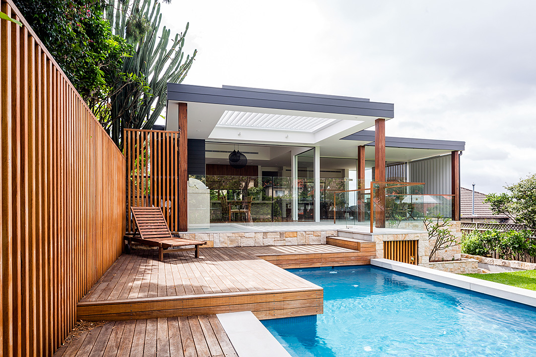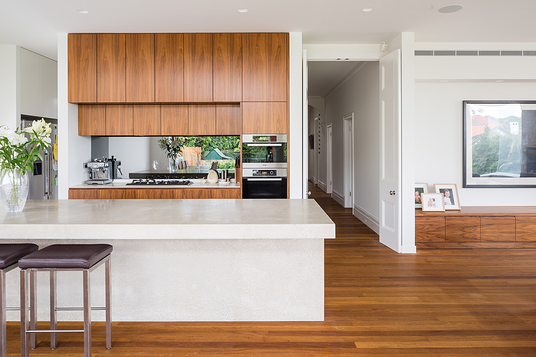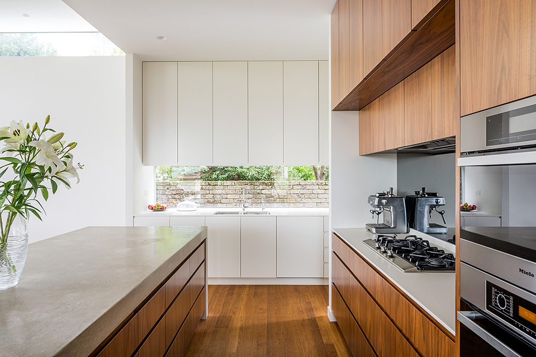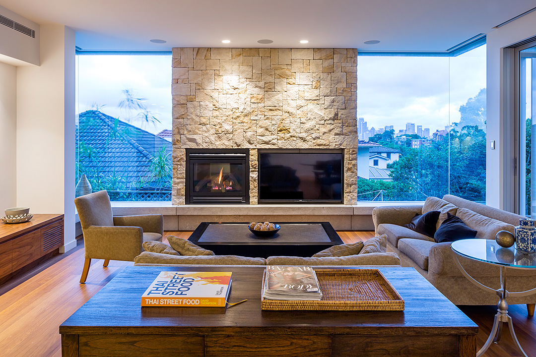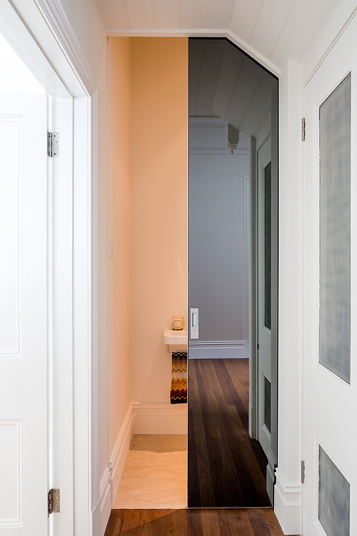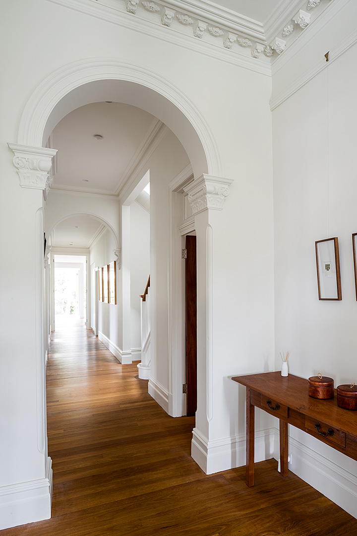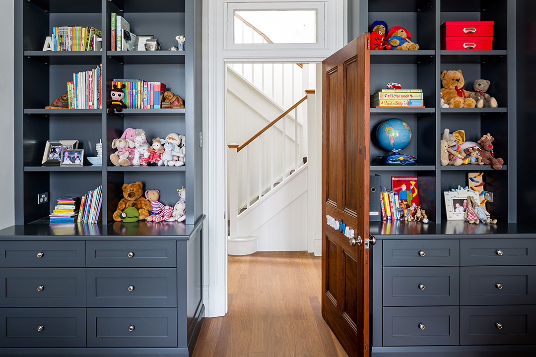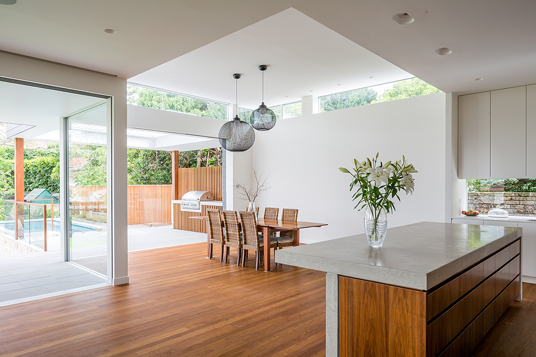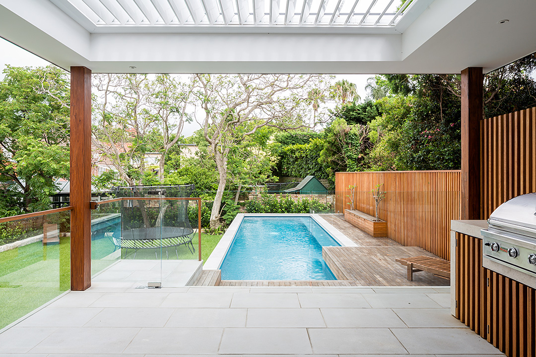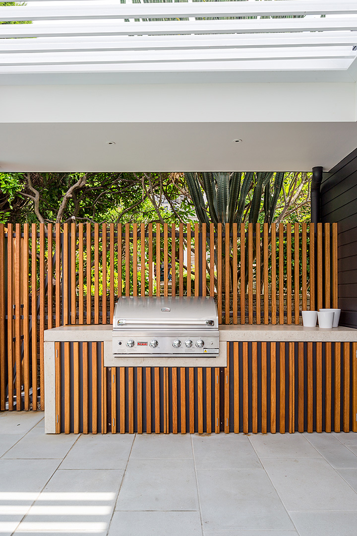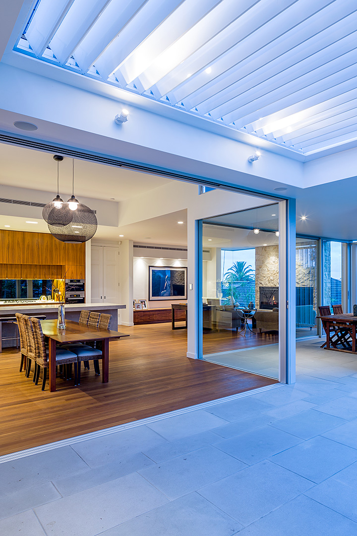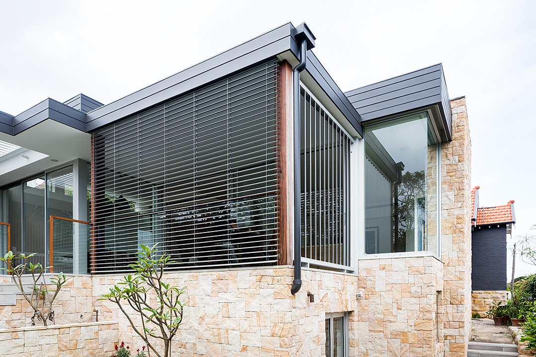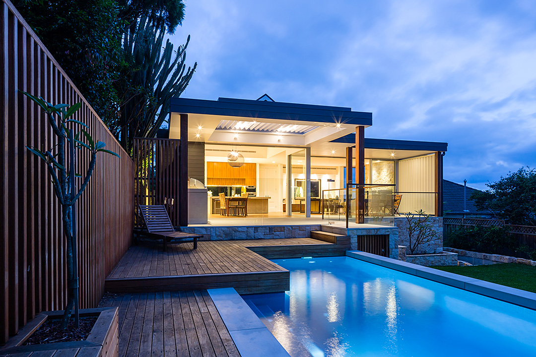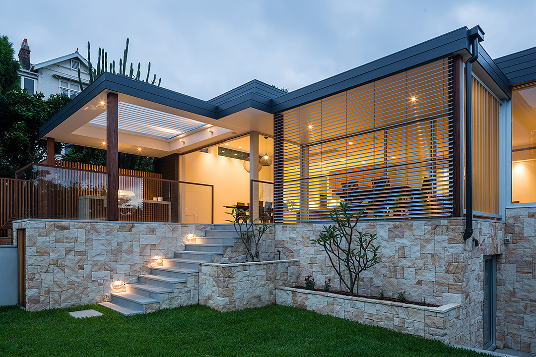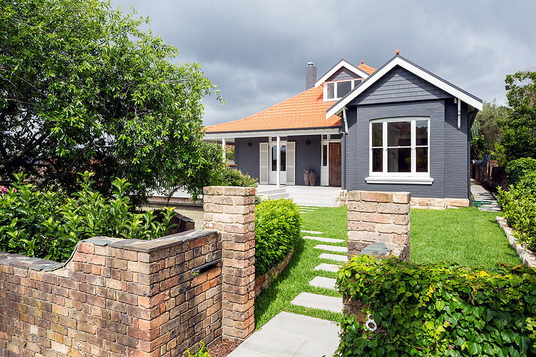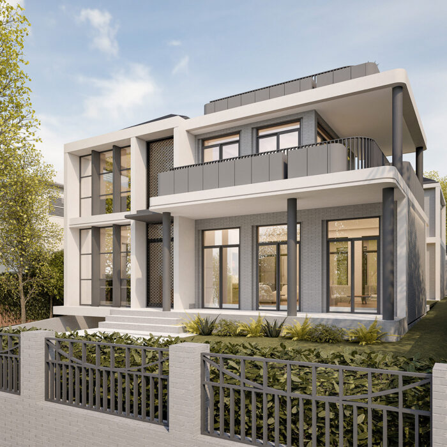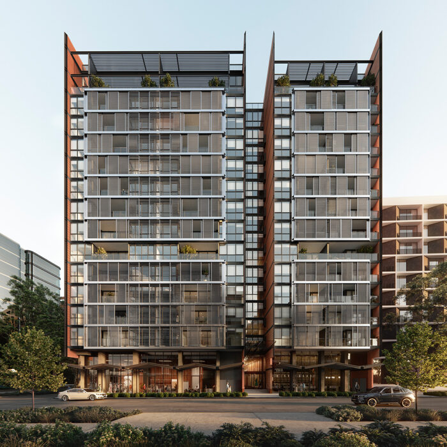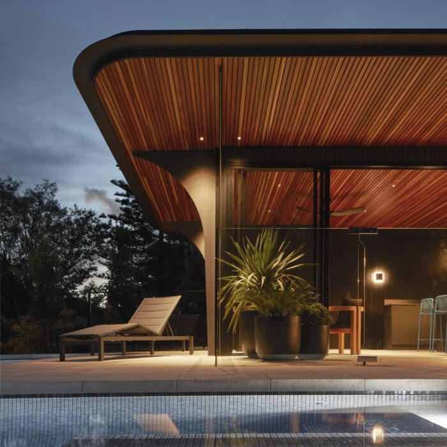Guthrie House, Cremorne
Building Details:
Completed 2014. Alterations and Additions to existing dwelling, Pool new.
Project Team:
James McNally
Builder:
Home Construct
This Grand Federation Bungalow has undergone a major transformation into a contemporary family home. Restoring the original features of the original residence, and then opening up the back with a contemporary two-storey addition. The big challenge was to mesh this new addition while balancing traditional restoration of the original property with the modern, high end and contemporary finish in the new. Reconfiguration of living spaces now allows functional access to terrace, landscaped garden and fenced in pool with sun deck. High operable windows allow N-E natural breeze penetrations into the building. Design included new kitchen, gas fire, stone chimney, BBQ area and re-landscaped garden with screening features. First floor works include extending out bedroom and bathroom wall and new external balcony with pergola to the southern rear elevation. Other works include replacement of front terrace balustrade, new sewing room window and skylight.
