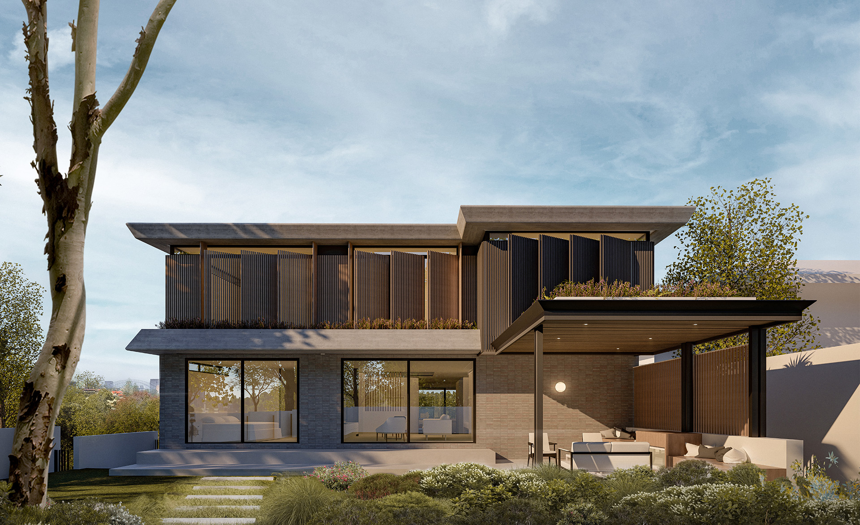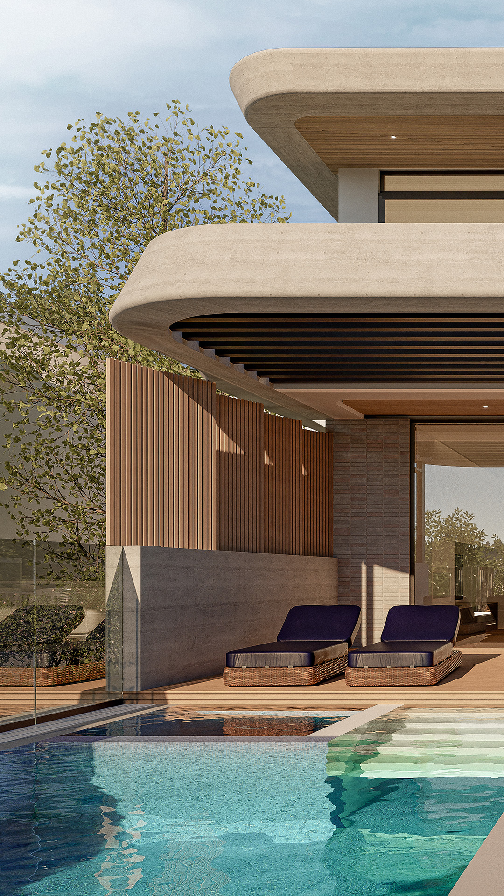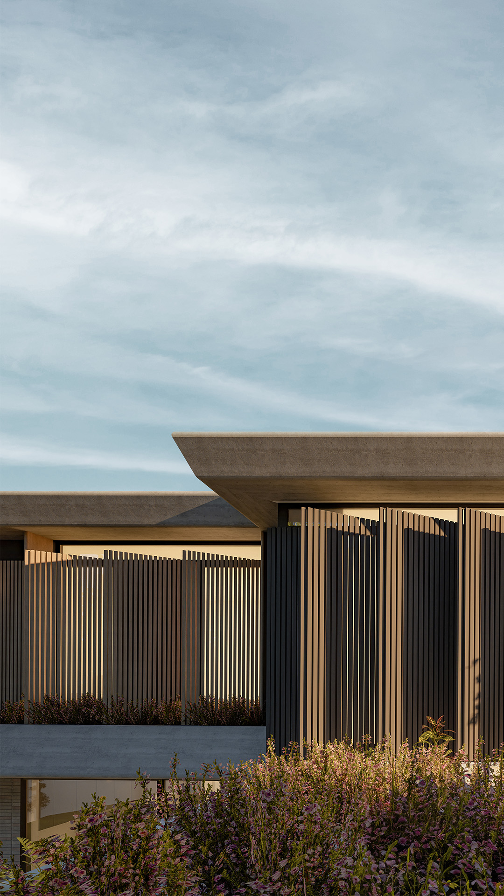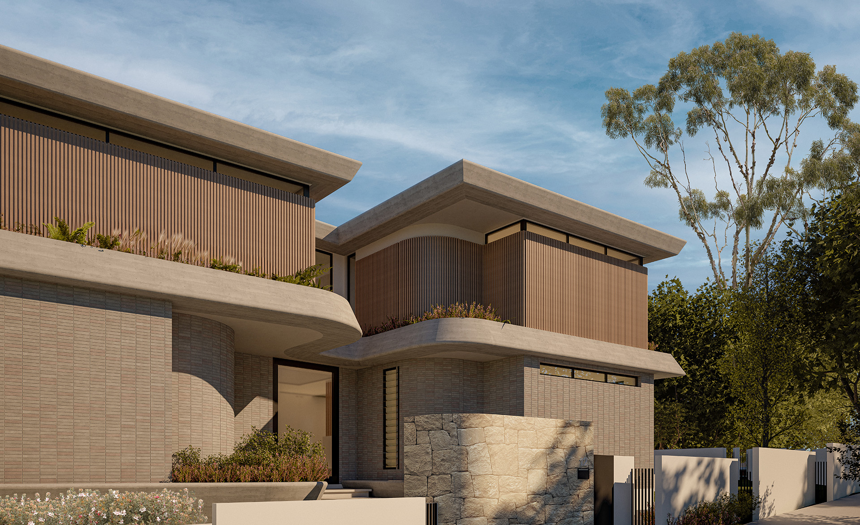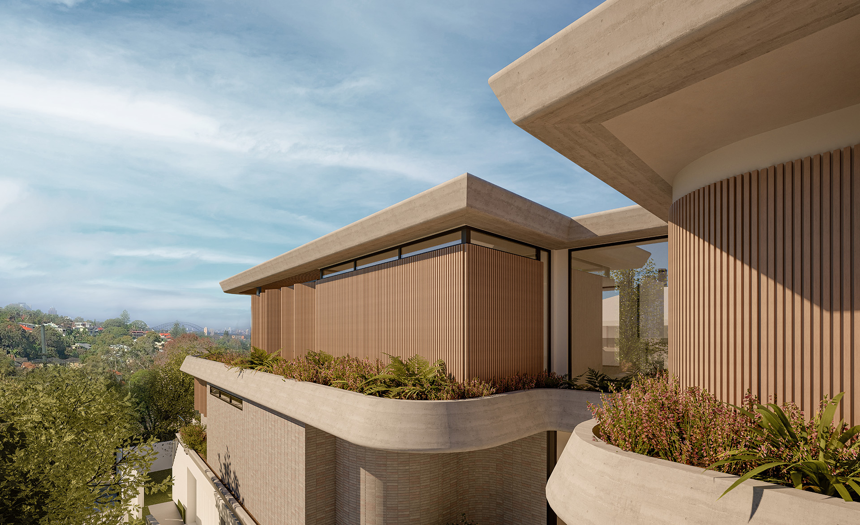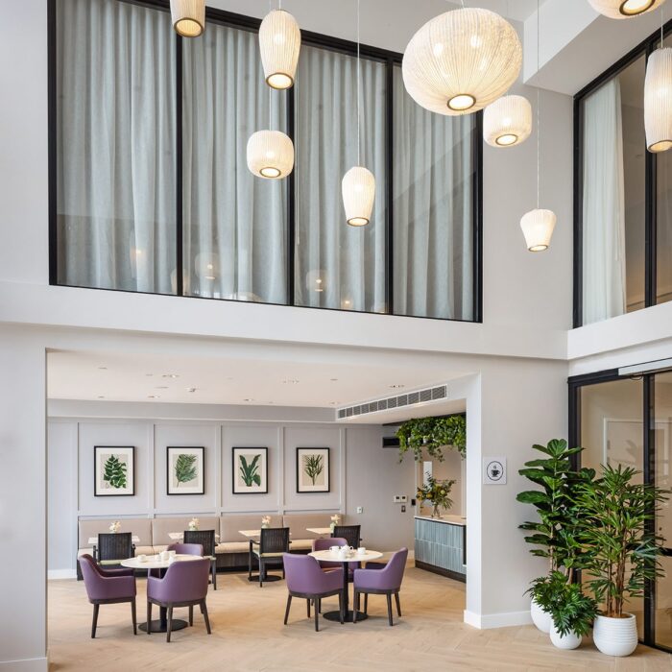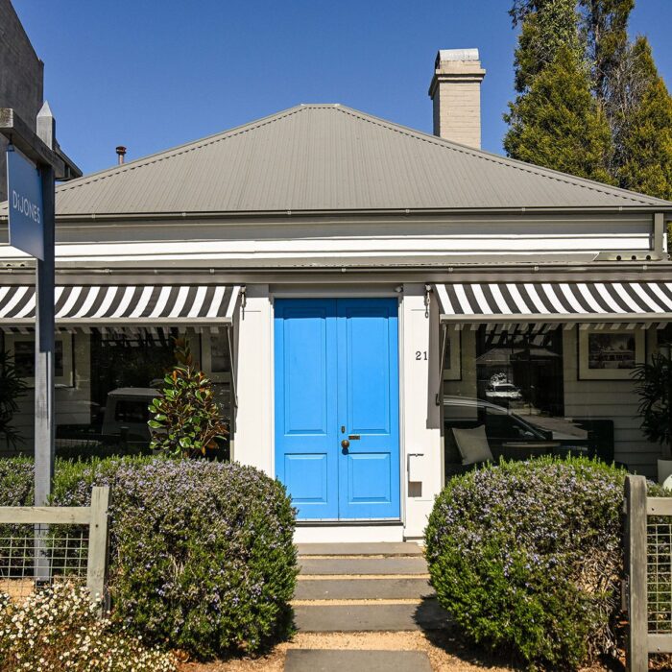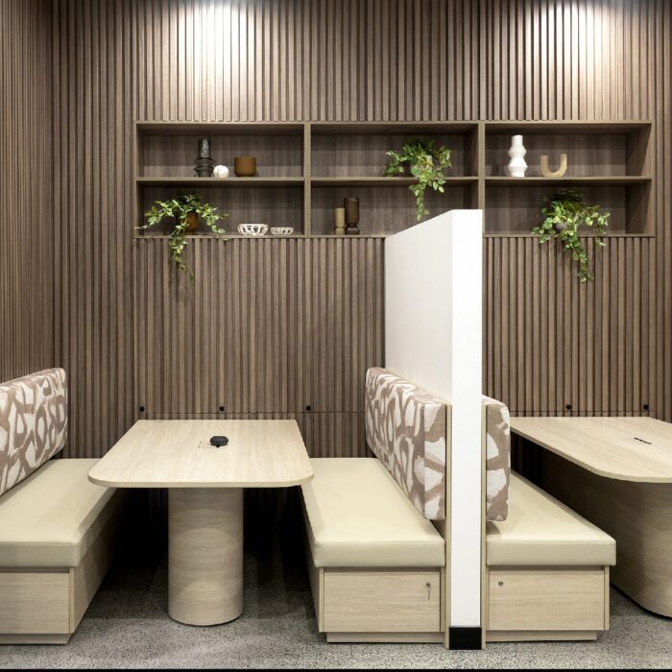KENNETH HOUSE, LONGUEVILLE
Building Details:
Concept Design
Project Team:
McNally Architects
This concept design for a new residence embraces a contemporary aesthetic defined by clean, elegant lines, harmonising modern living with sophisticated functionality. The two-storey home features a sleek façade with stone and timber cladding, creating a refined exterior whilst also maintaining privacy from neighbouring properties. The design avoids a boxy appearance, opting instead for articulated features that impart depth and visual interest.
The residence includes an underground basement and is organised over two floors. The first floor houses four bedrooms, including a spacious master suite with a walk-in robe and ensuite. The expansive living area extends to a generous balcony, offering striking views of the city skyline. With a smaller footprint compared to the floor below, the outer walls are lined by planter sections, which allow for a large skylight to illuminate the kitchen below, and also work to soften and blend the building’s exterior.
On the ground level, an open floor plan connects the dining, living, and kitchen areas to the expansive outdoor living and dining spaces and pool. A prominent fireplace serves as a focal point, providing warmth and ambiance. An additional living space can function as a teenage retreat, gym, or games room, adapting to the family’s needs. This area also connects to a private garden and alfresco living space, complete with its own fireplace.
Practical considerations are well addressed with features including a mudroom, walk-in pantry, laundry chute, and ample storage. The underground garage accommodates 3-4 cars and includes a cellar and additional storage, enhancing the home’s functionality.
This design aligns with the client’s vision of a contemporary, clean, and elegant home, blending modern aesthetics with functional spaces to create a harmonious living environment for the entire family.

