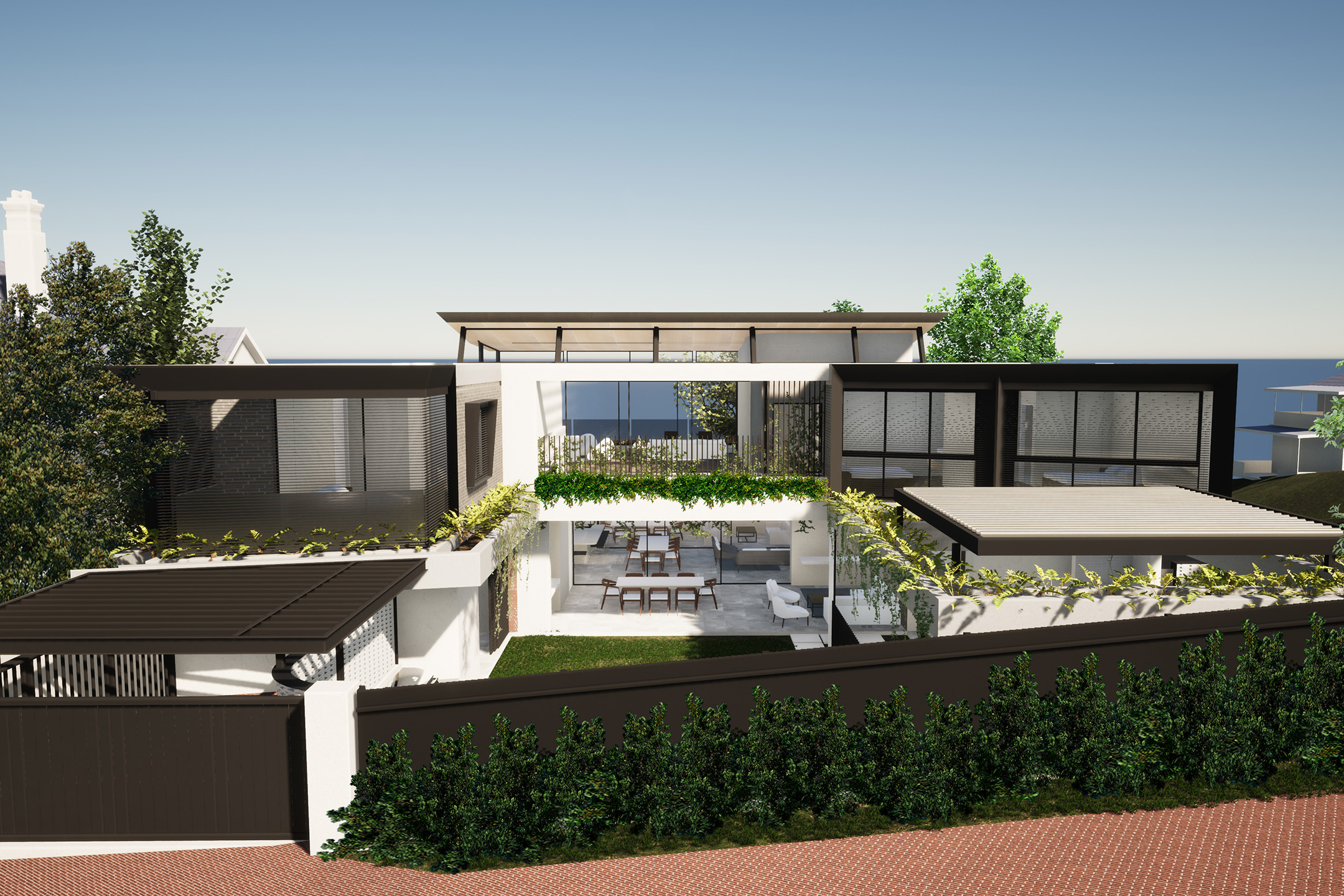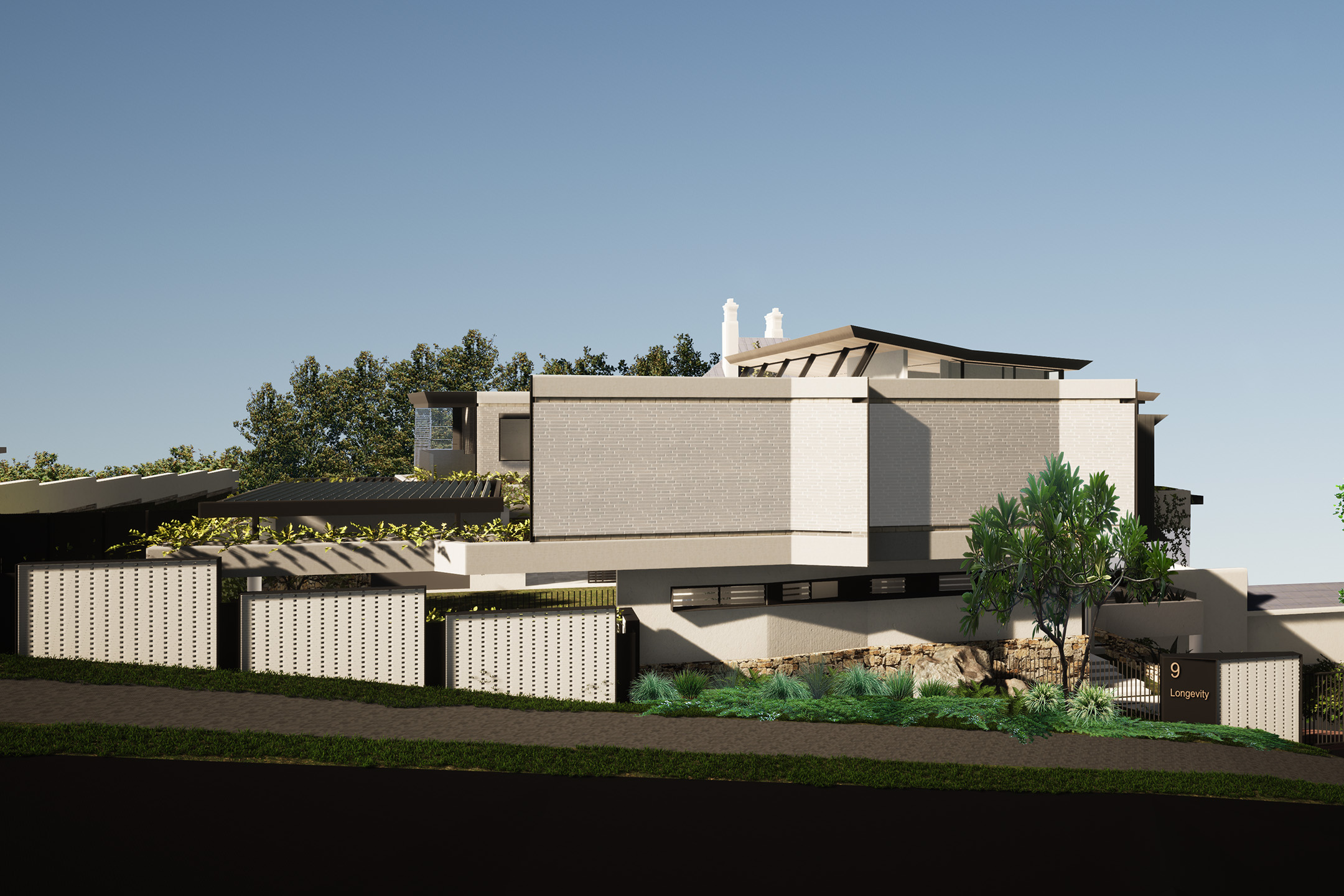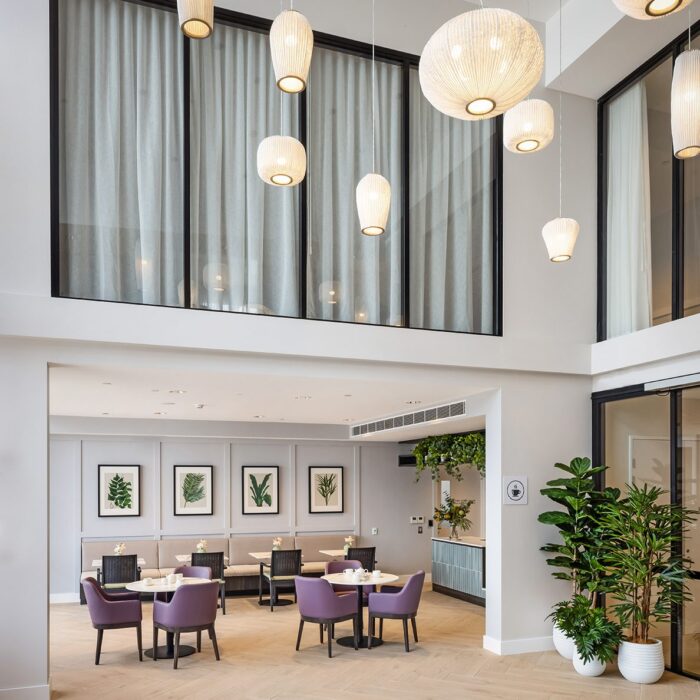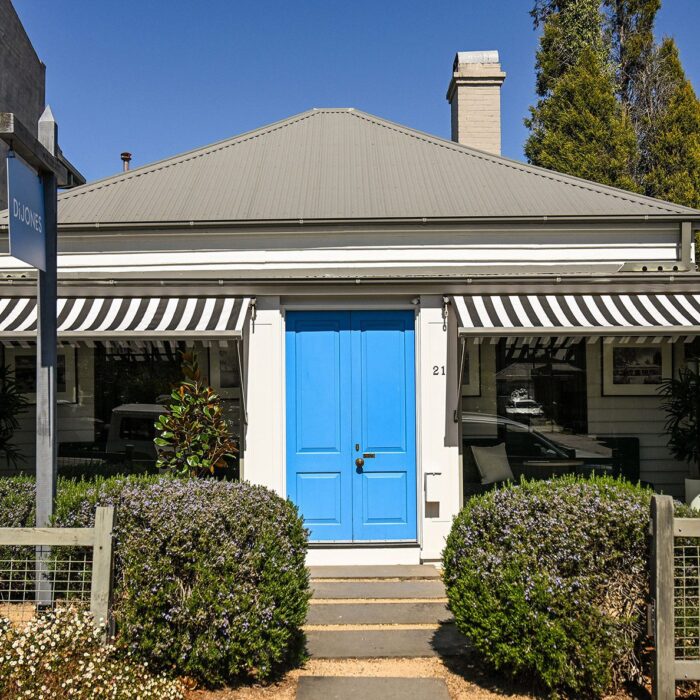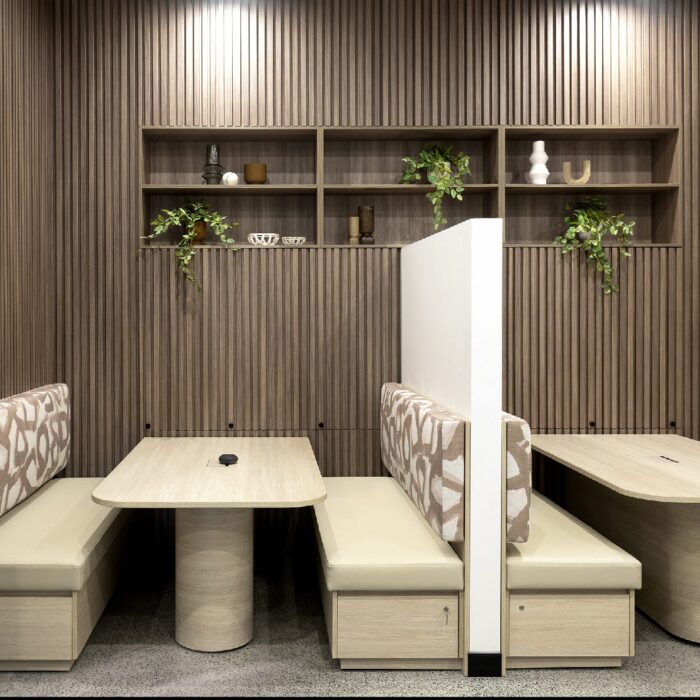Longevity House, Mosman
Location:
Mosman, NSW
Building Details:
New Build
Under construction 2024
Project Team:
Architects: James McNally, Matthew Woolahan, Daniela Rios
Builders: Beluxe Homes
Interior Design: Caroline McNally
A prominent site on the harbour’s edge, boasting sweeping and iconic views, demanded a bespoke and creative vision. Our client sought a luxurious, contemporary family home that would make an unforgettable design statement worthy of its stunning location.
The design challenges included orienting the home southward to capture the harbour views while also harnessing northern light and allowing for cross-ventilation from the north-east breezes. Additionally, we had to consider the impact on neighbours’ views and public sight-lines.
Consultations with a Feng Shui expert helped create a harmonious floor plan, with the final design of two distinct wings—one for bedrooms and private spaces—constructed from off-form concrete and handmade brick. These wings are connected by a dramatic expanse of metal and glass housing the kitchen, dining, and living areas. This layout ensures a seamless transition to multiple outdoor terraces, capturing the views and providing a free-flowing connection to the north-facing pool and private garden.
A striking ‘kick’ styled feature roofline makes a bold and distinctive statement while preserving neighbouring sight-lines. Side blade windows flood the home with essential northern light and provide valuable cross-ventilation, reducing the need for air-conditioning in summer. Creative boundary articulation using perforated fencing and landscape relief was designed to protect pedestrian and public sight-lines, securing straightforward council approval.
