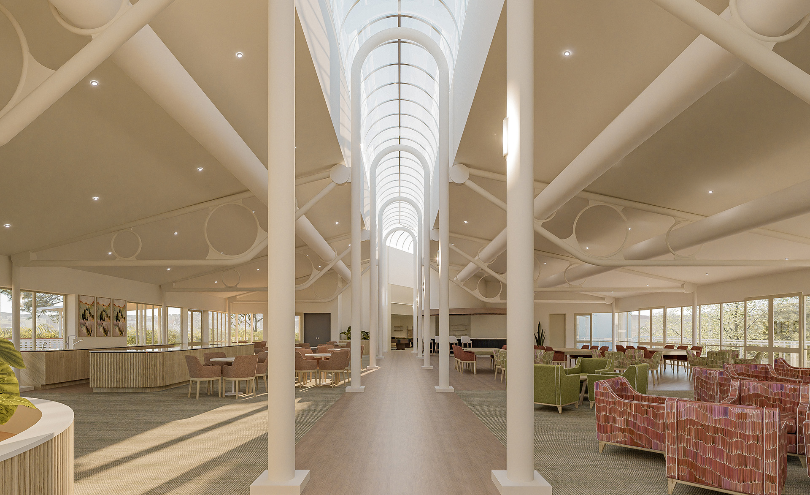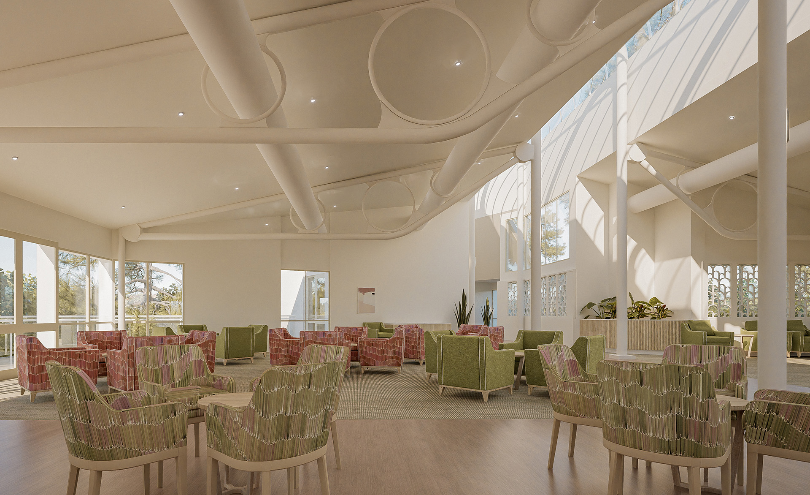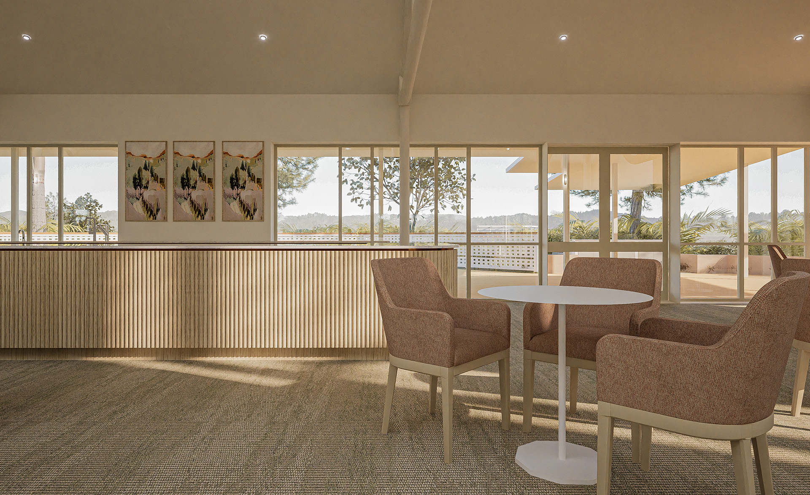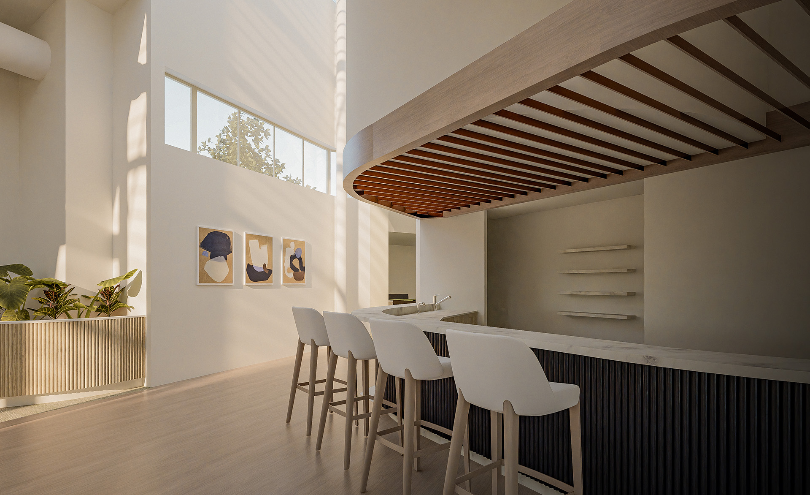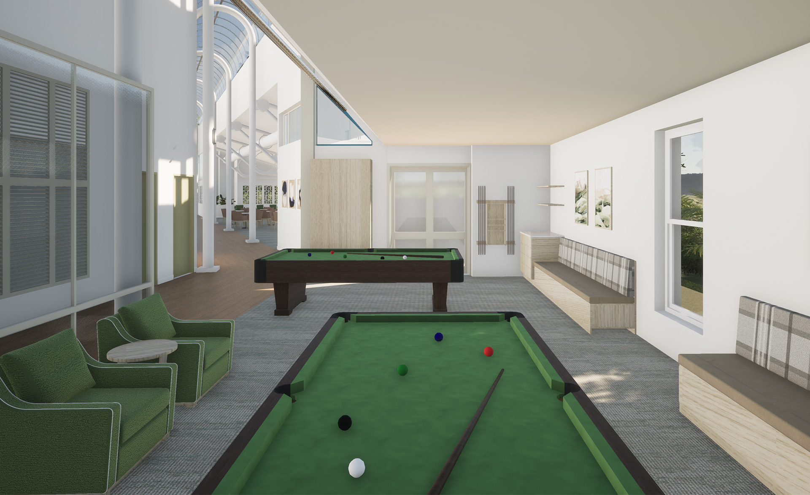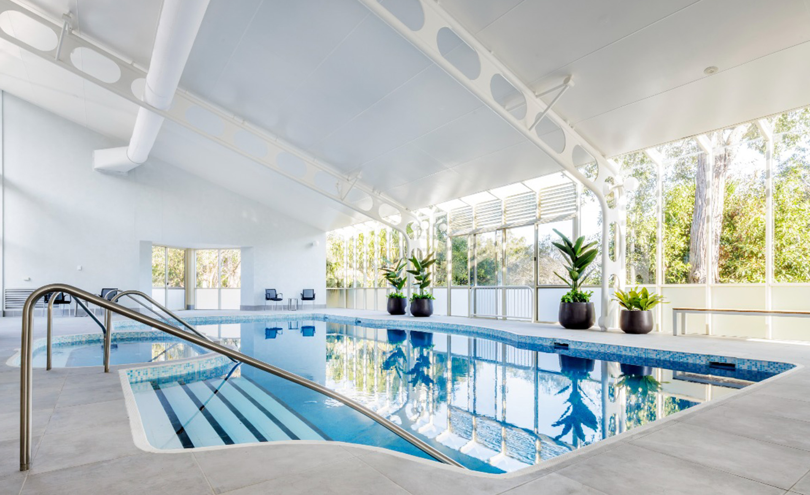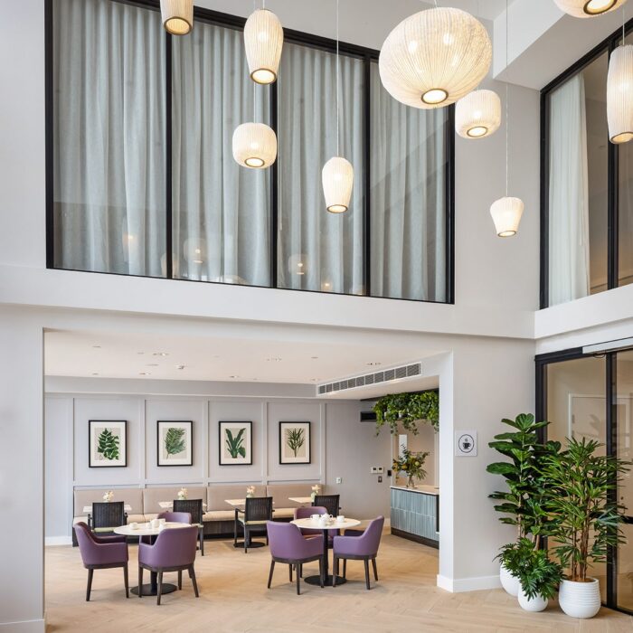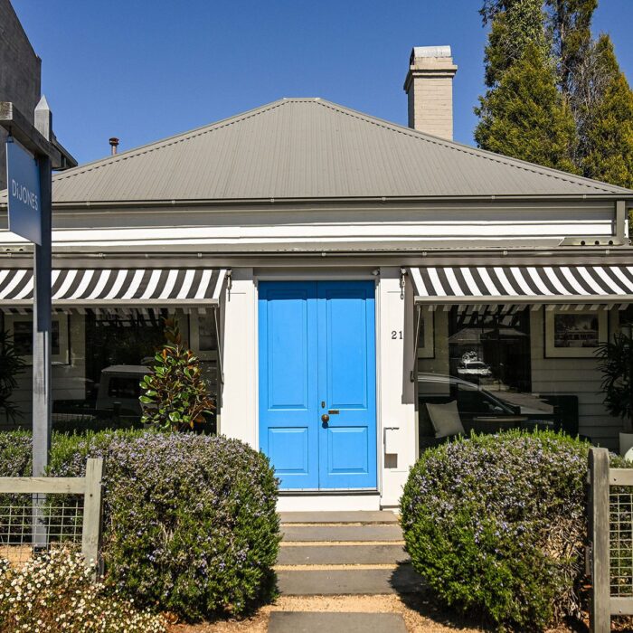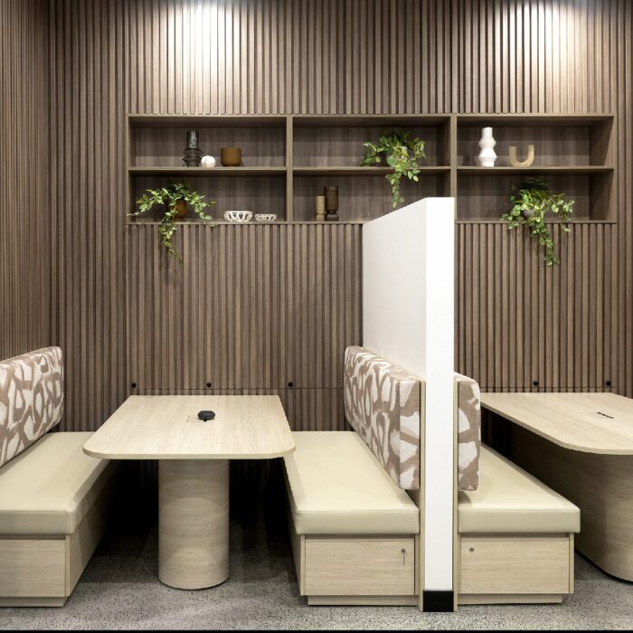Minkara Leisure Centre & Pool
Location:
Bayview, NSW
Building Details:
Under Construction
Project Team:
McNally Architects
Client:
Aveo
The centre will unveil a refreshed vision for its interiors, inspired by the lush bush hues of the local region, which have guided every aspect of the design.
Our goal was to create a space that residents would relish visiting with friends and family. This vision starts with a redesigned reception and entry area, complemented by a new hair salon, nail bar, meeting rooms, and offices for improved staff accessibility. We have carefully selected beautiful new furniture throughout the centre.
The billiards room has been enhanced with additional banquette seating with storage, new lighting above the tables, and updated furniture, making it a more inviting destination. The library features custom joinery for better accessibility and a communal computer desk.
The bar has been expanded to accommodate both small and large functions, serving as a vibrant meeting point for residents during happy hour. The spacious lounge area supports various activities, including indoor bowling, gym classes, and dancing. A new café and servery have been added, establishing the centre as the ideal hub for events and gatherings.

