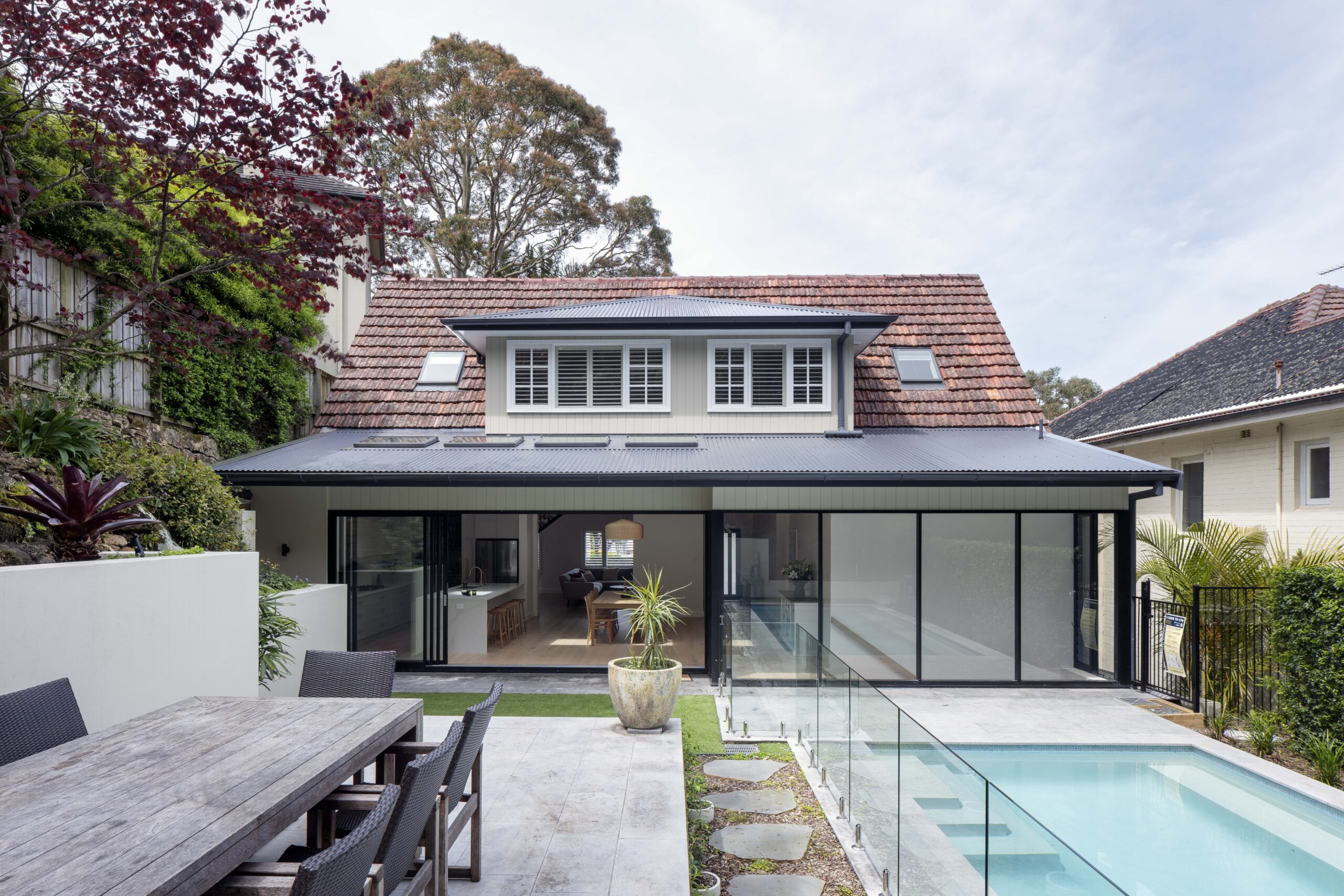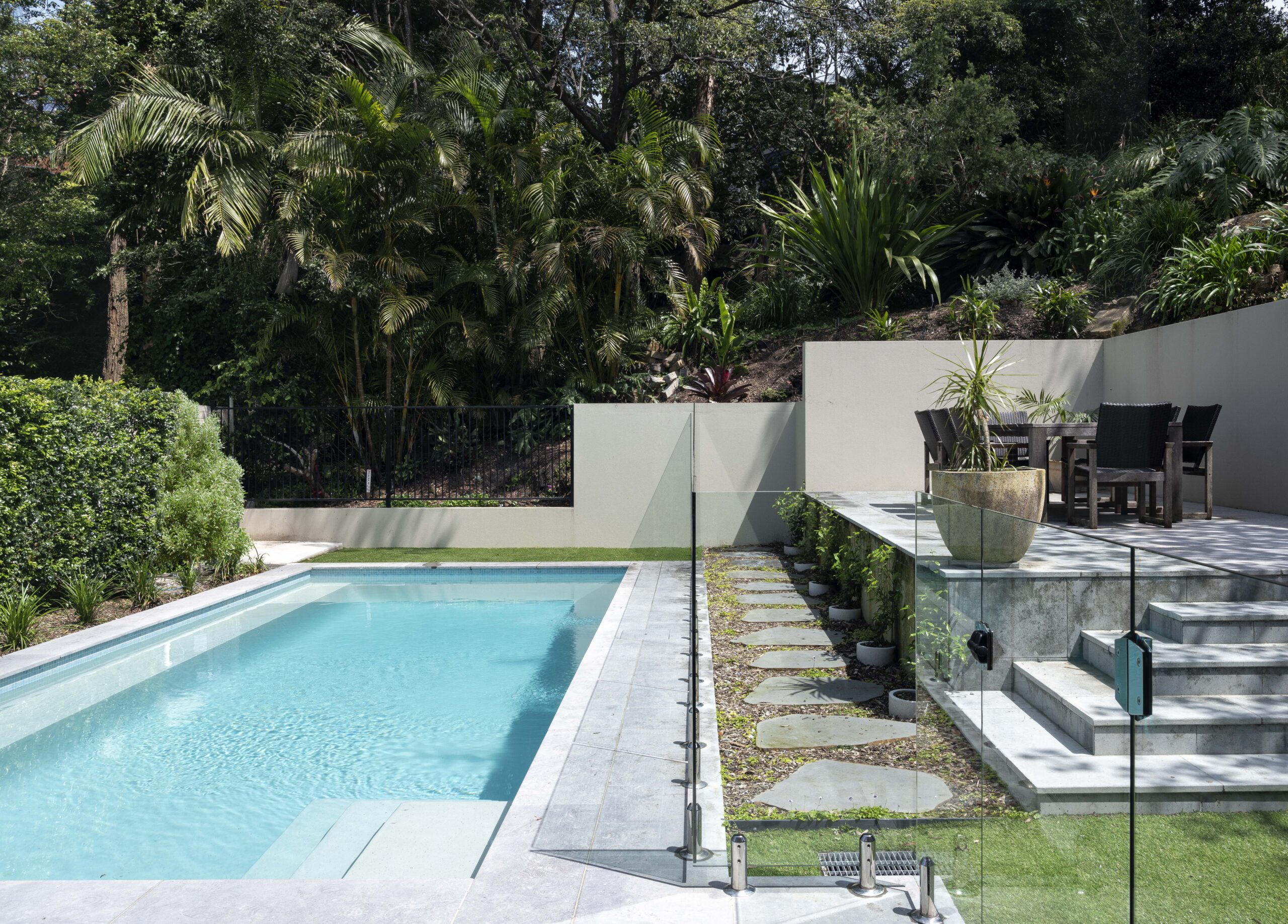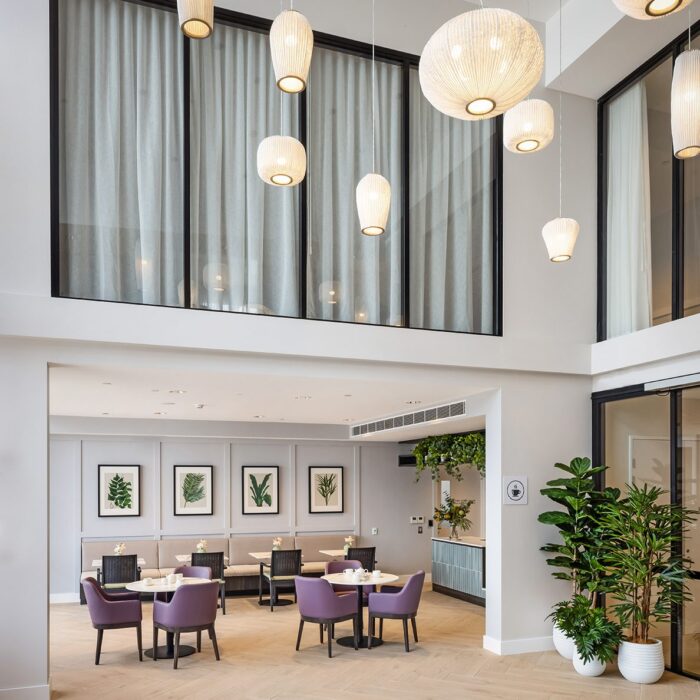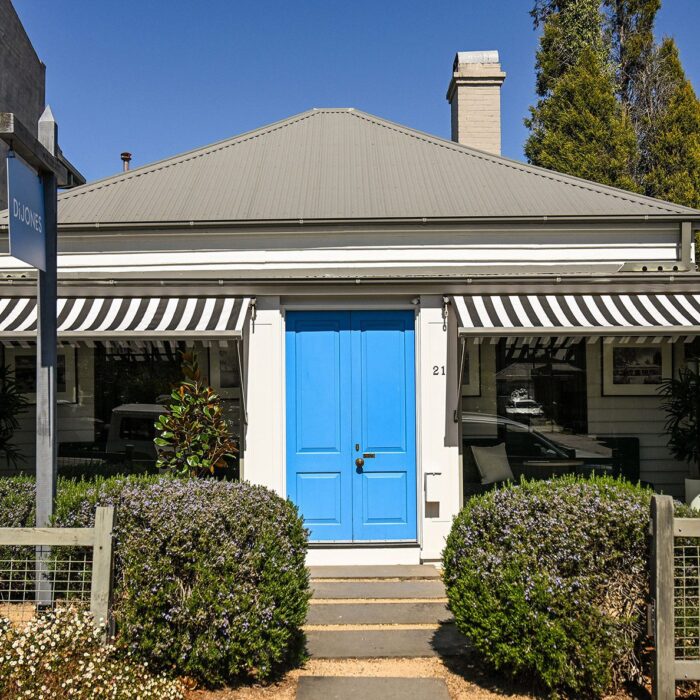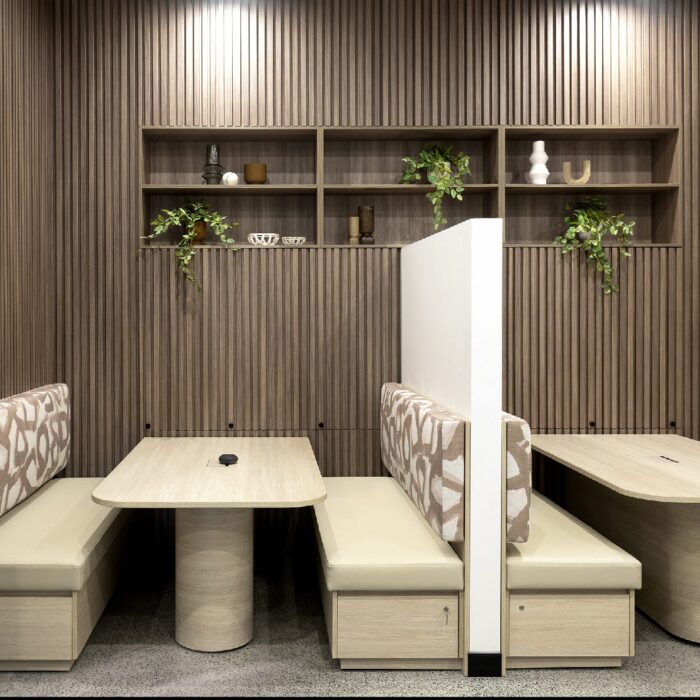Pearl Bay House
Building Details: Complete Renovation | New pool and Landscaping Completed 2022
Project Team:
Architecture | McNally Architects
Interior Design | I+D Studio
Builder: Donerite Construction
Photography: Tom Ferguson
A modern fairy tale home for a young family. A beautiful example of Arts & Crafts design, this home was no longer meeting the needs of its young and busy family. The internal spaces are proving to be too small and are awkwardly connected for modern family living. There is also limited access and connection to the outdoor space makes the home feel dark and claustrophobic.
Our clients desire a modernisation of their home in style with its existing story-book charm. They want to open the indoors to the garden and have light-filled, open-plan living spaces with clear sight-lines to the new pool allowing easy supervision of their young children.
Design challenges include creating privacy from the elevated neighbouring homes to the north whilst inviting light and drawing breeze-ways through the spaces.
The existing home has beautiful proportions when viewed from the street, so our attention focuses on transforming the house from the rear. A modern addition added to the ground level will provide comfortable open plan living, dining and kitchen spaces. The free flow to the new pool and outdoor living space allows for effortless entertaining and comfortable family relaxation. A run of featured skylights washes the entire home in an abundance of light.
Upstairs, the bedrooms and bathrooms are reconfigured to provide more space and a better flow between rooms. Considered design nestles the rooms within the steeply pitched roofline to maintain the elegance of the original lines whilst creating generous built-in storage.
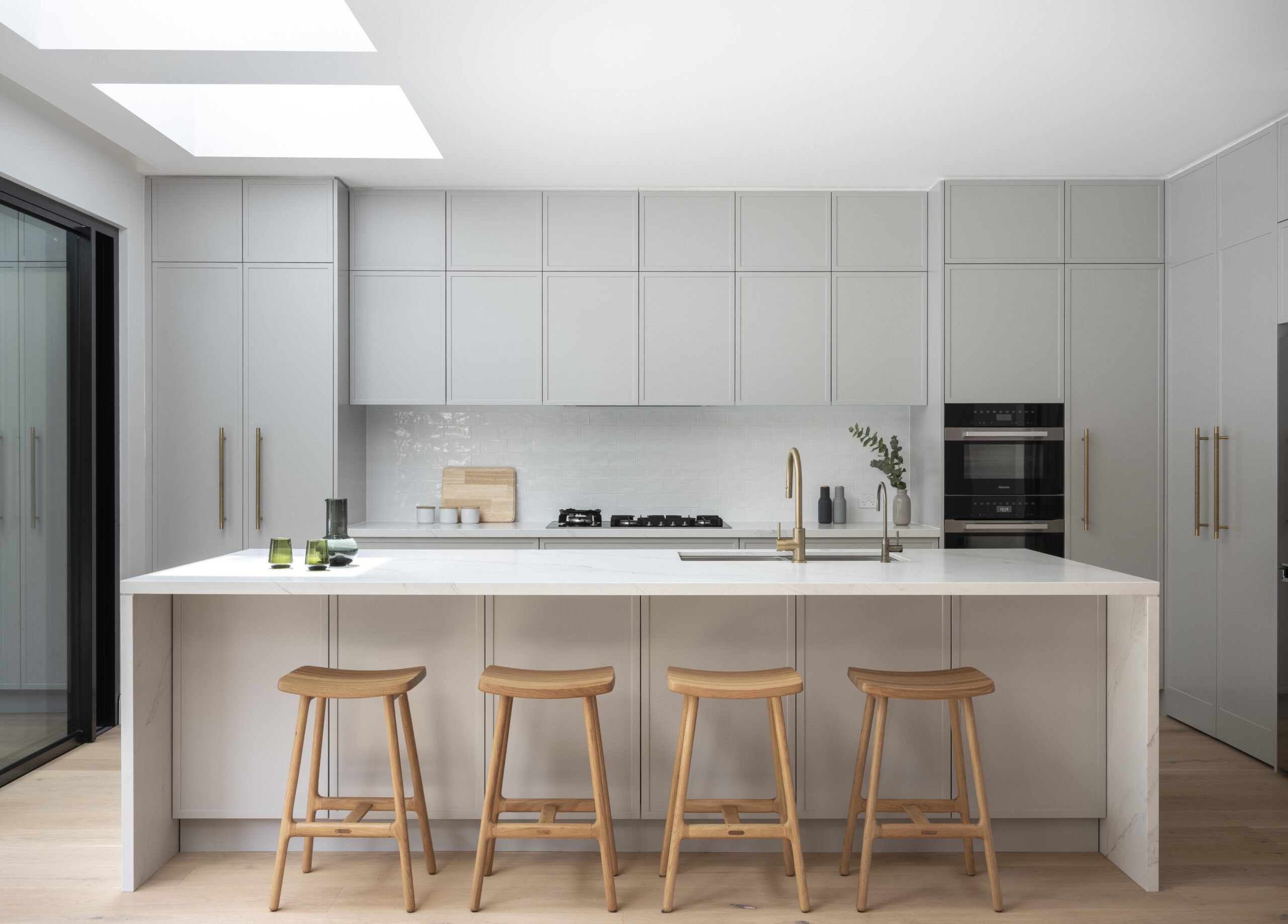
Upon entering, a new panelled feature wall was introduced, screened off the lounge area, creating a charming entry hall decorated with a side console and artwork. This entry hall flows seamlessly onto the new open-plan kitchen and dining area, designed with the needs of a young family in mind. The new kitchen has plenty of storage, a walk-in pantry, new appliances, and ample bench space, perfect for Sharon, who prepares food and videos for her business.
The new kitchen also allows Sharon to keep an eye on her kids in the pool and backyard, which now flows effortlessly off the kitchen and dining area, with the addition of large new glazed sliding doors.
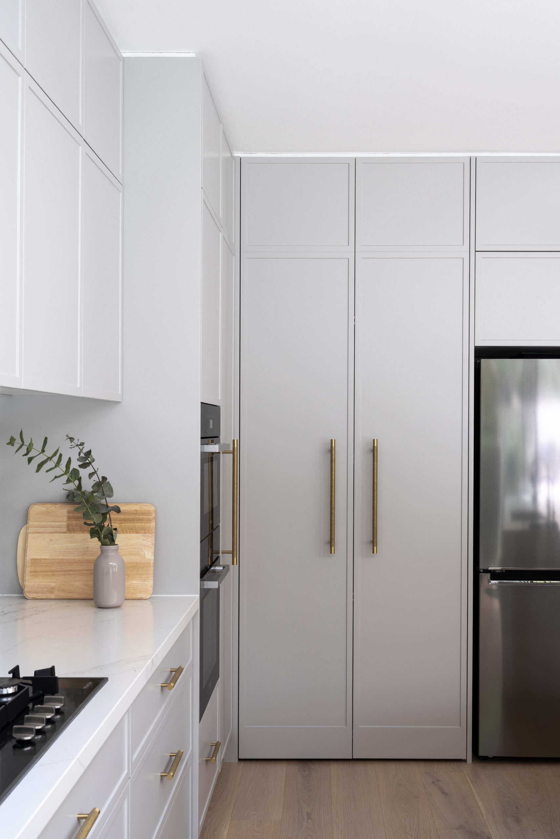
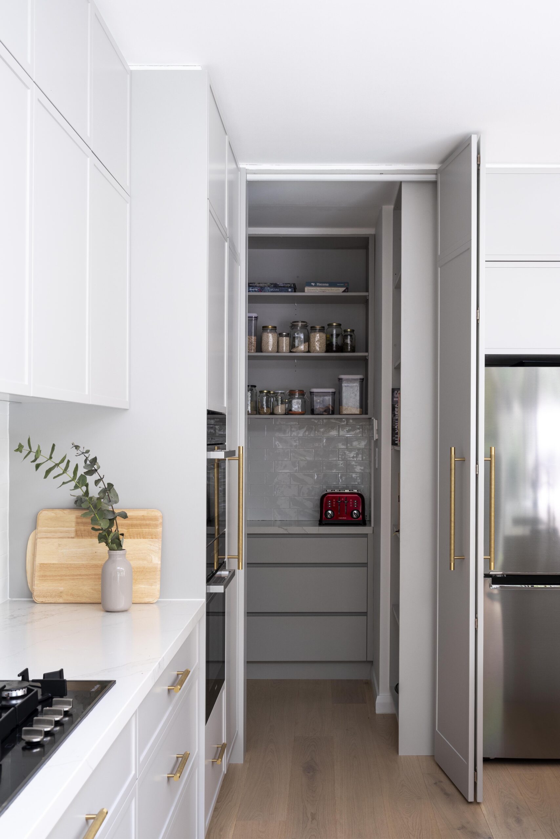
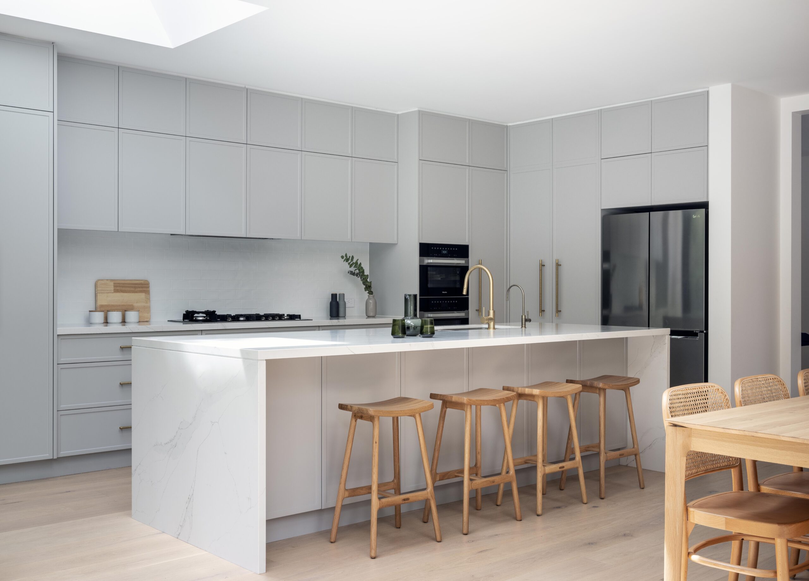
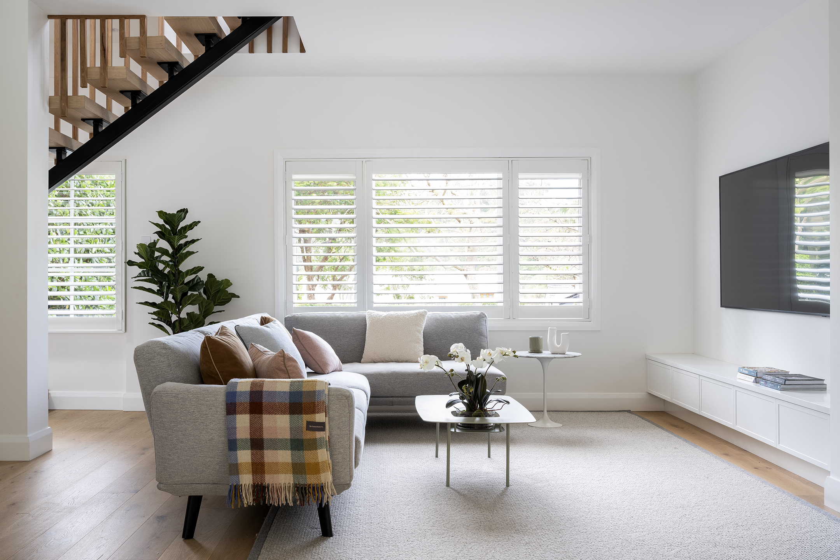
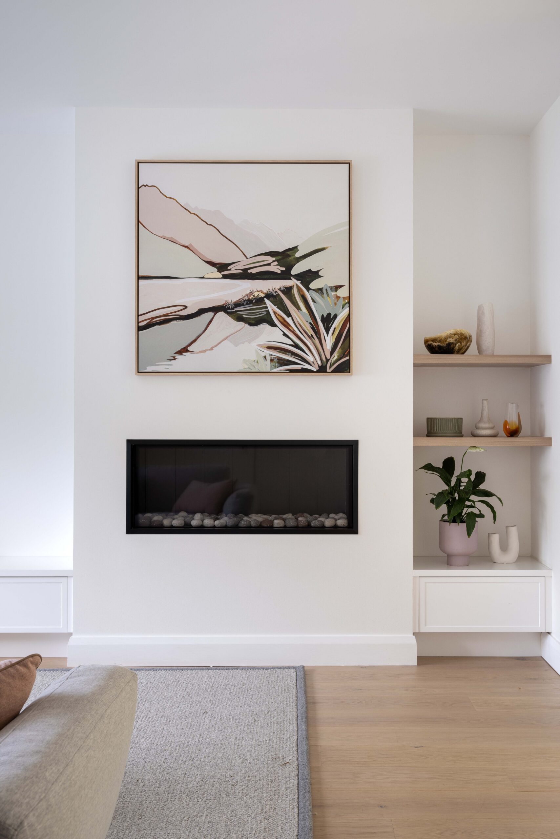
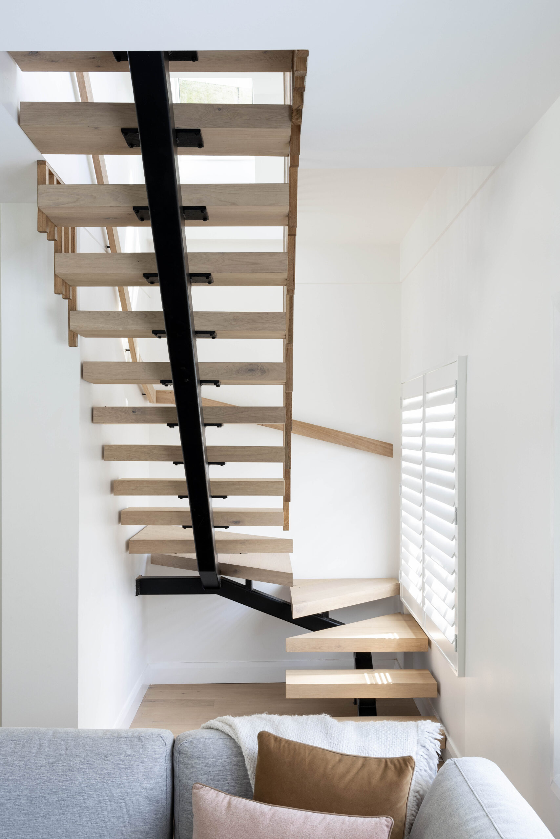
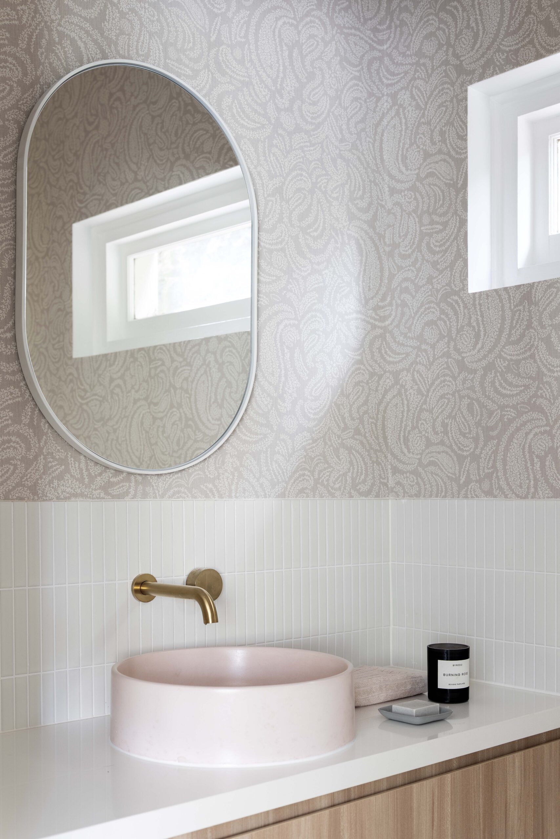
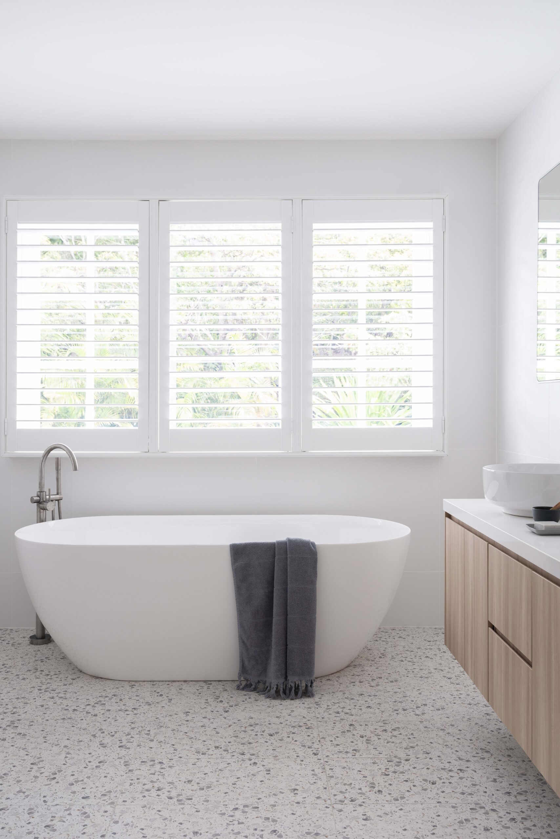
At the back of the lounge, a discreet doorway within a new tongue and groove feature wall opens onto a fabulous new powder Room. With whimsical wallpaper and a touch of pink, this powder room is beautiful and gives back its predecessor’s baggy space to allow for Sharon’s new Walk-in Pantry on the other side of the shared wall.
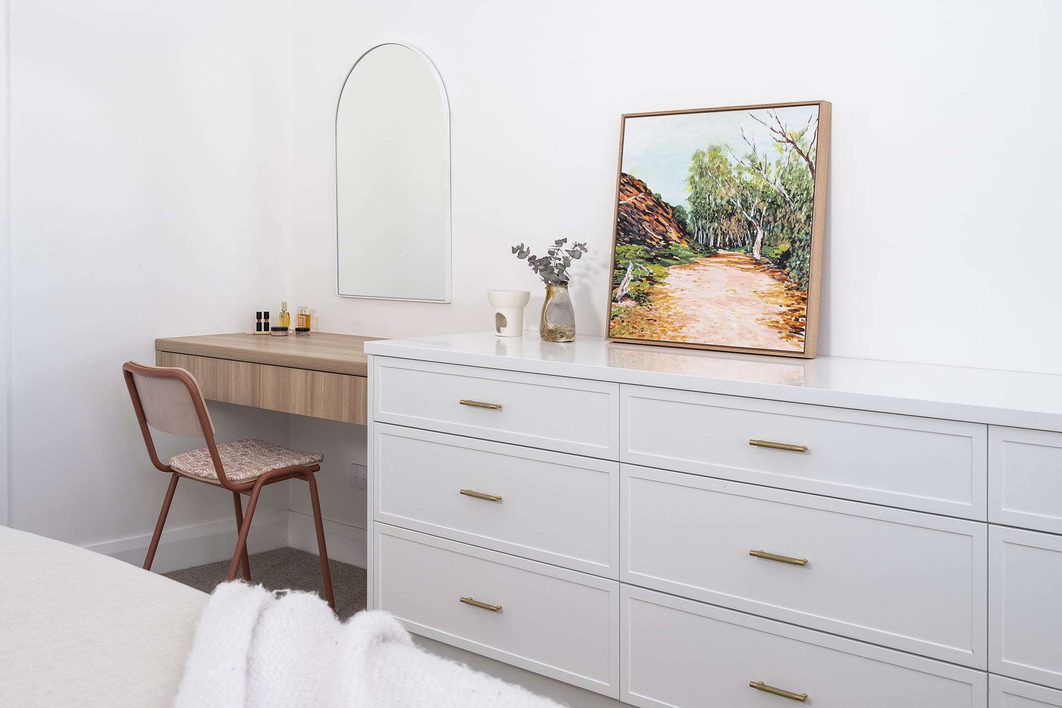
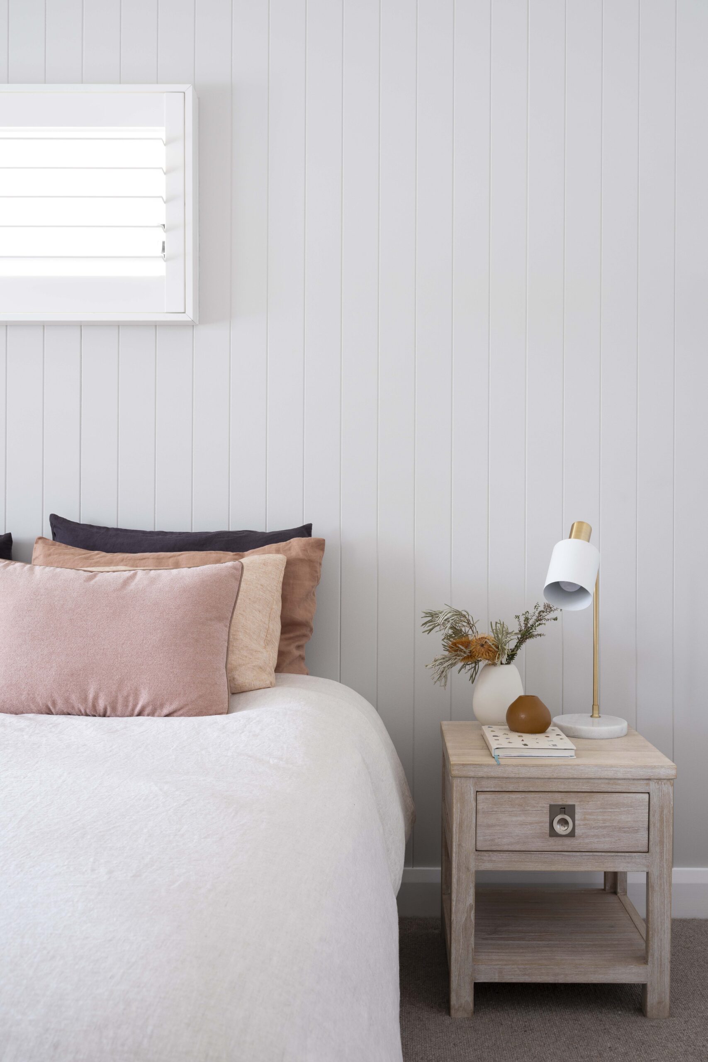
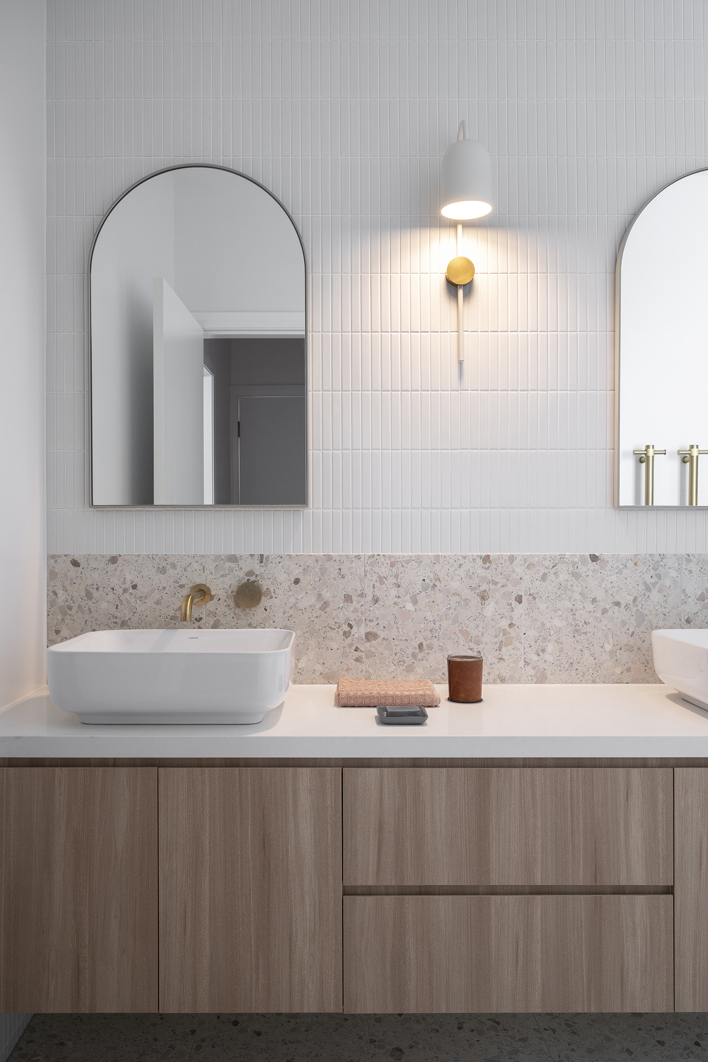
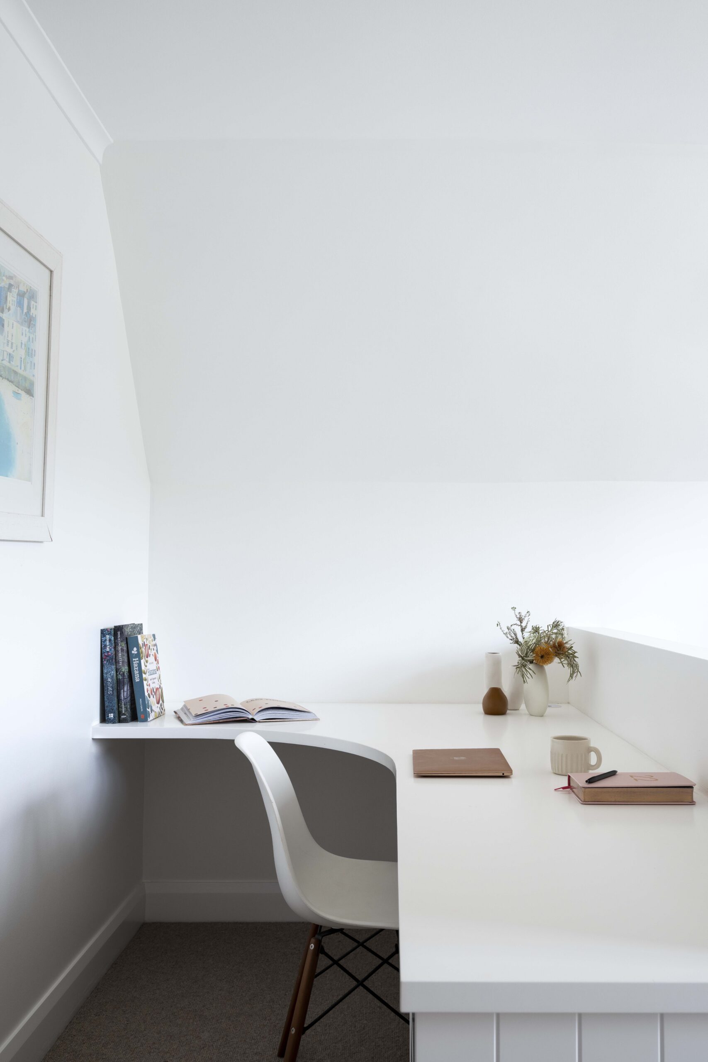
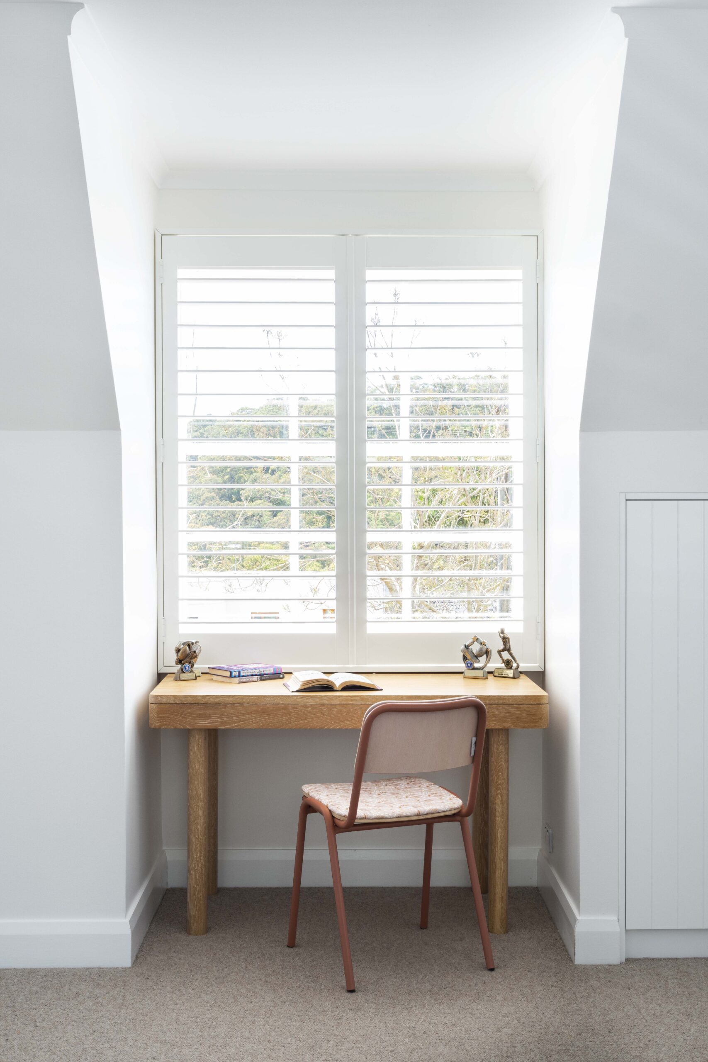
The backyard, much of which was maintained, has a large new inground pool and a substantial entertaining area next to it, with plans to have a pergola and BBQ area. Its connection and function to the home have been significantly reinforced, as it has a vista from the upstairs bedrooms and bathroom, as well as a natural extension of the kitchen and dining area downstairs, providing a seamless transition between indoor and outdoor living.
