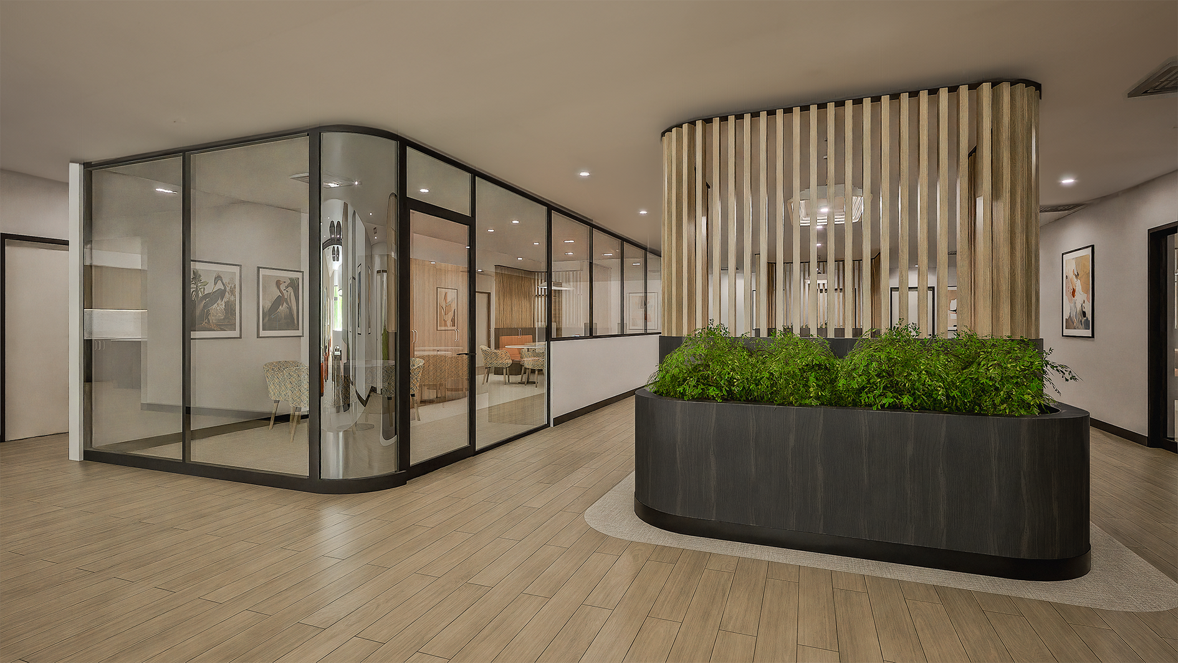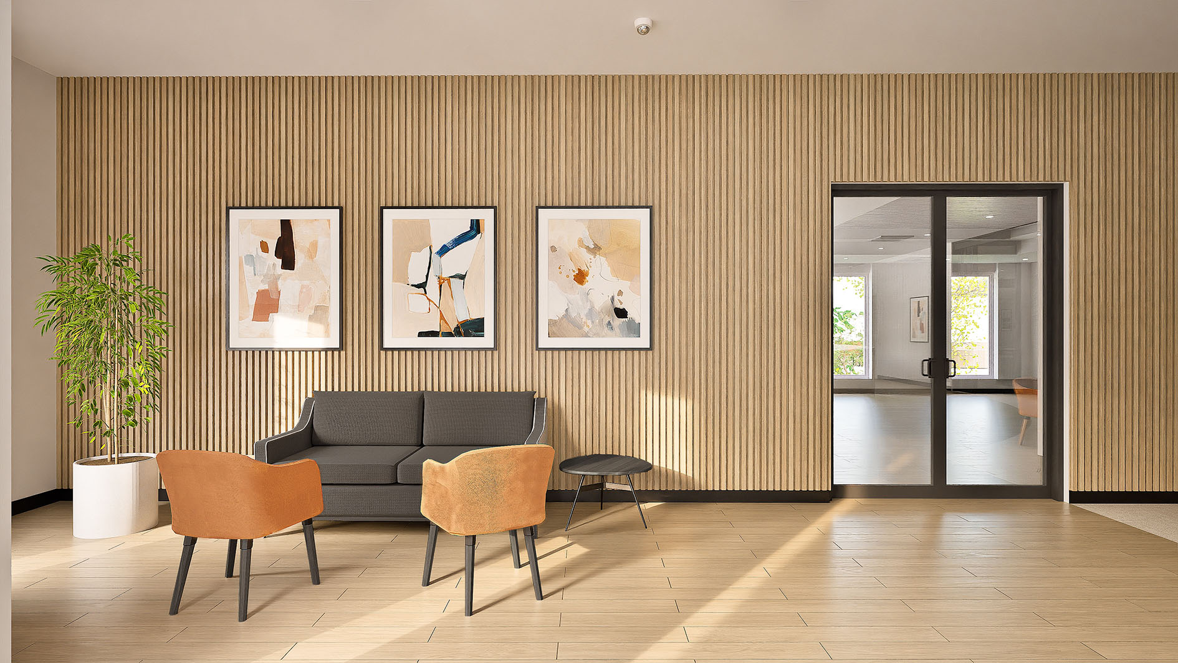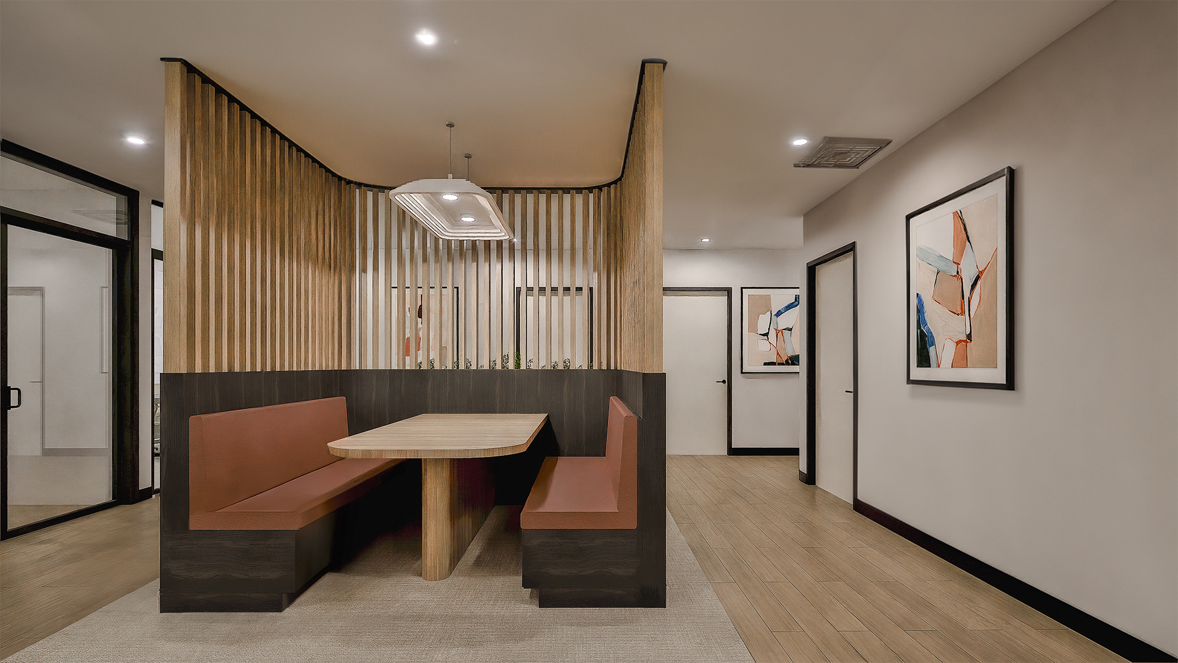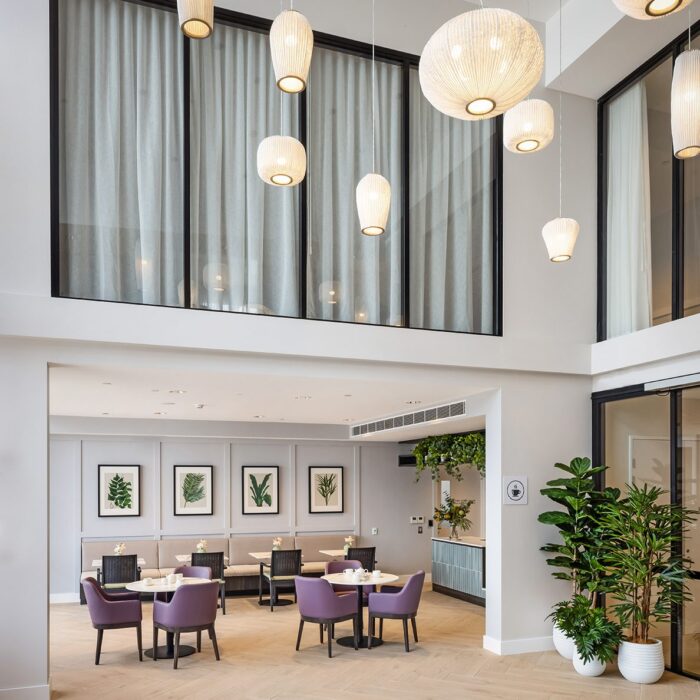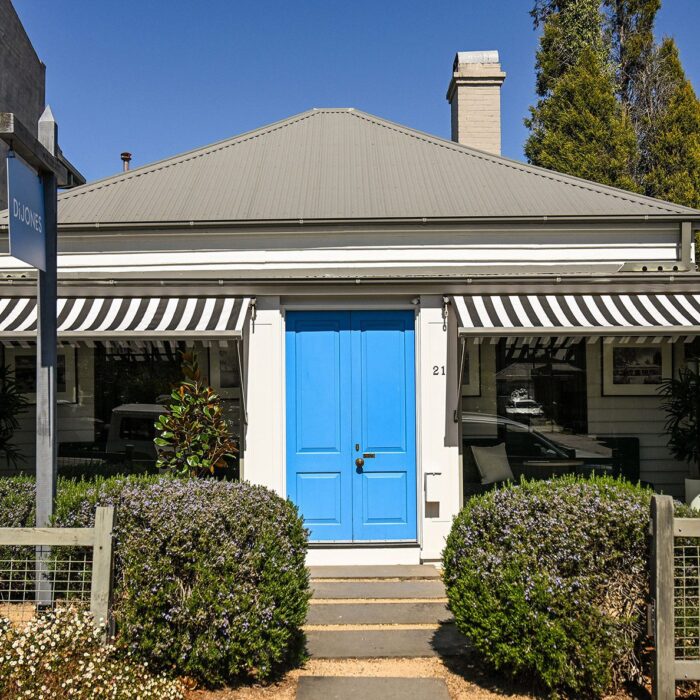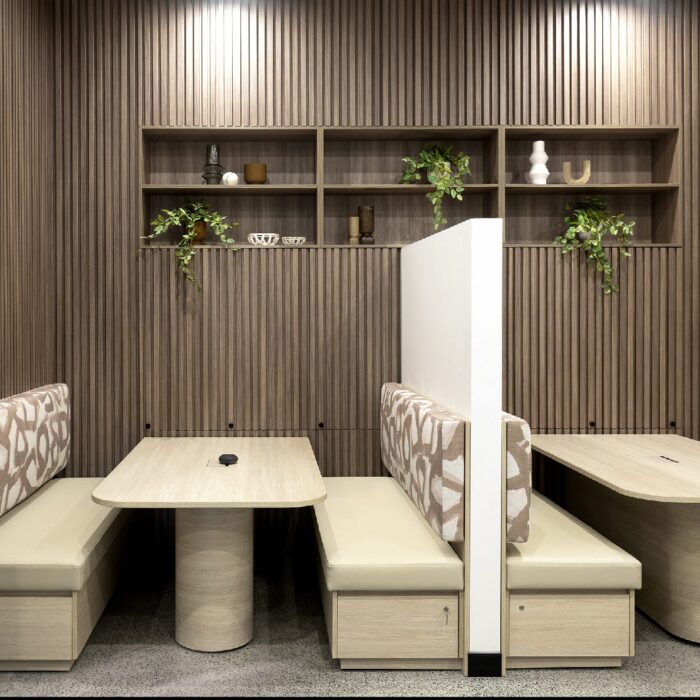Queanbeyan Veterans Centre
Location:
Queanbeyan NSW
Building Details:
Under Construction
Client:
RSLLC
Project Team:
McNally Architects
I+D Studio
This project for RSL Lifecare has created a versatile wellbeing hub tailored specifically for veterans and their families. Through extensive renovation and thoughtful reconfiguration, the space now seamlessly adapts to the evolving needs of the community. Multipurpose rooms have been designed to accommodate a variety of activities, from large group gatherings to classes and functions, ensuring flexibility to meet diverse requirements. The addition of an external entrance and a movable wall allows for complete isolation from the rest of the centre as needed.
At the heart of the building, an open plan lounge serves as a central link, connecting various spaces including the multipurpose room, communal kitchen and dining areas, and offices and consulting spaces. This layout promotes social interaction, providing an ideal meeting place for veterans and their families, while offering versatility for events of all sizes and purposes. Ample storage facilitates easy reconfiguration of furniture, enhancing the adaptability of the space.
The colour palette chosen for the centre draws inspiration from the local surroundings, particularly the stunning golden hues of Poplar trees during autumn in the ACT. Thoughtful consideration has been given to acoustics and soft furnishings, ensuring a comfortable and private environment that prioritises the wellbeing and relaxation of veterans.

