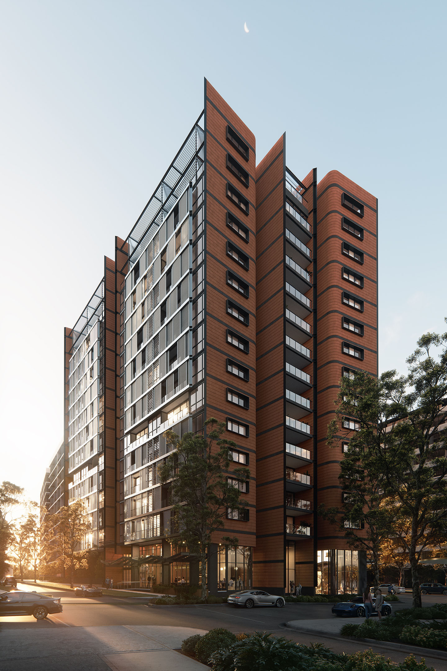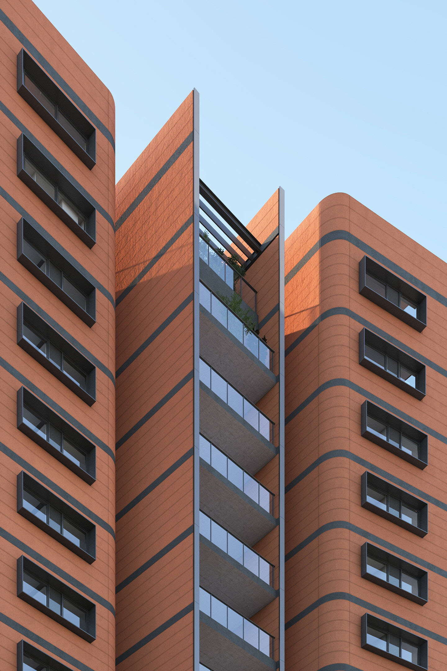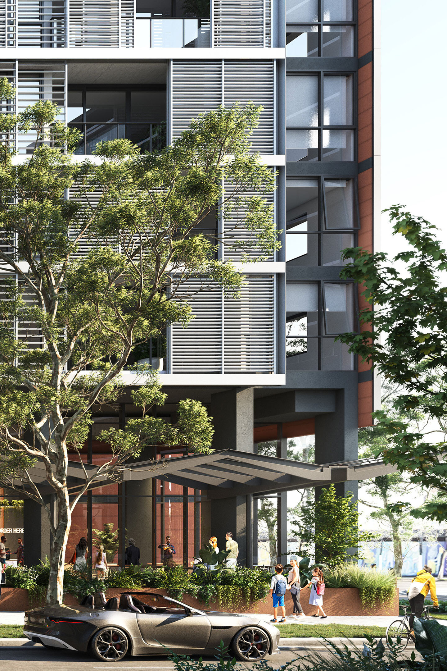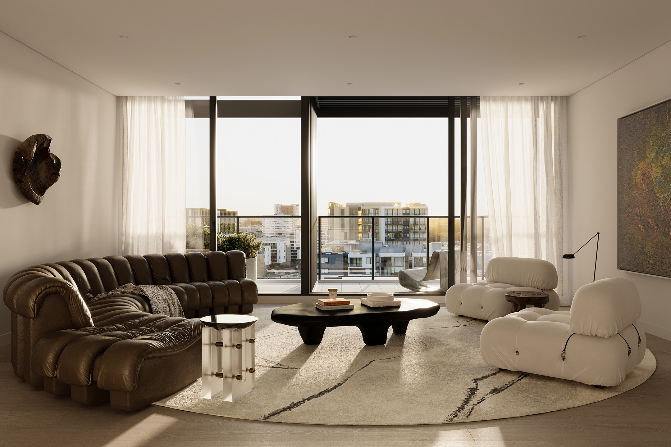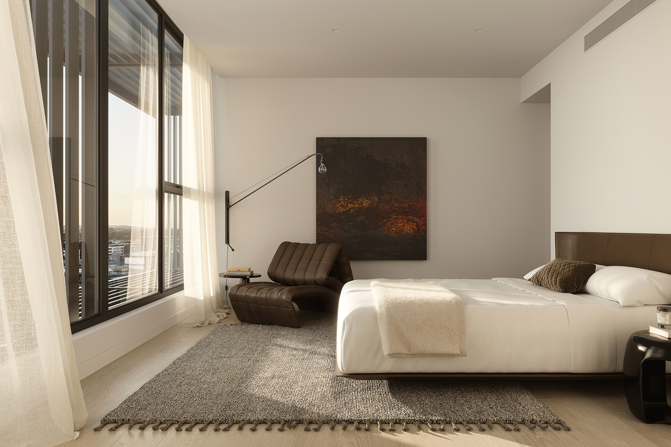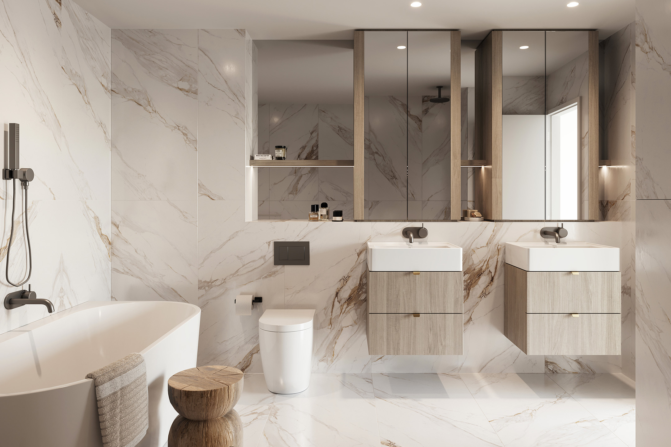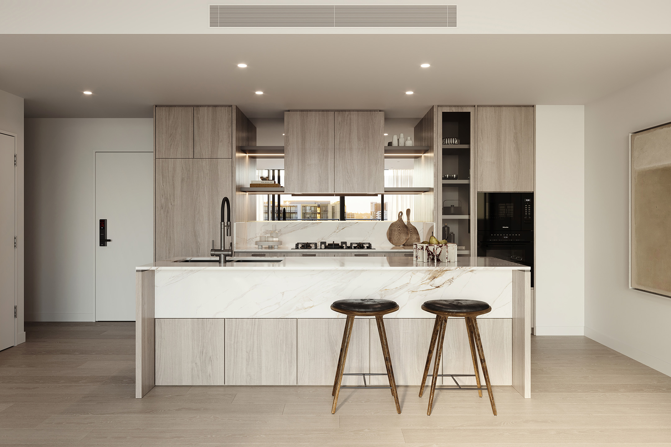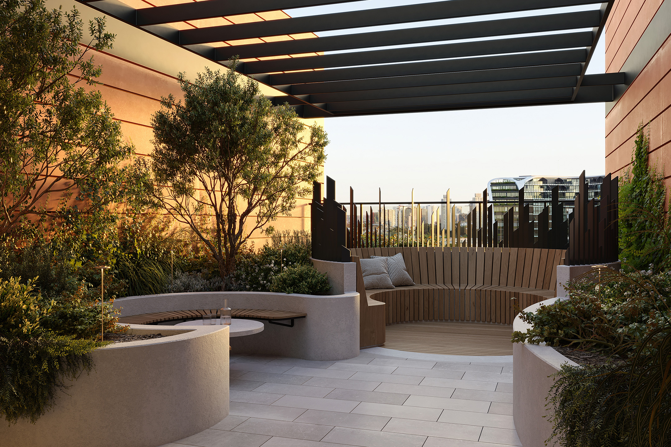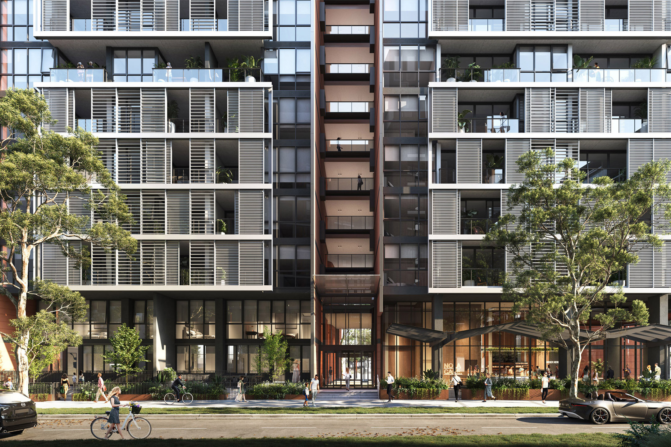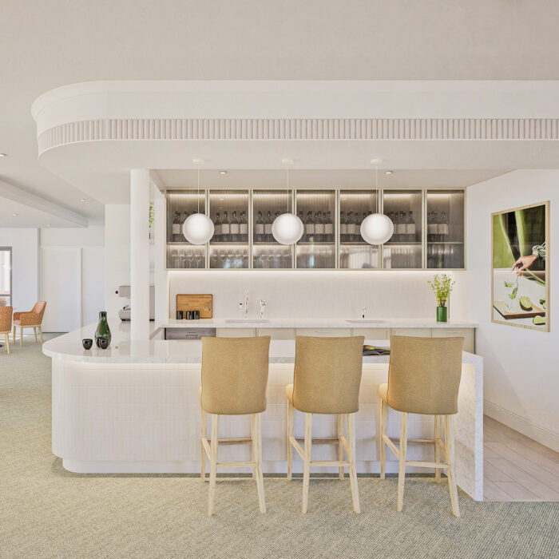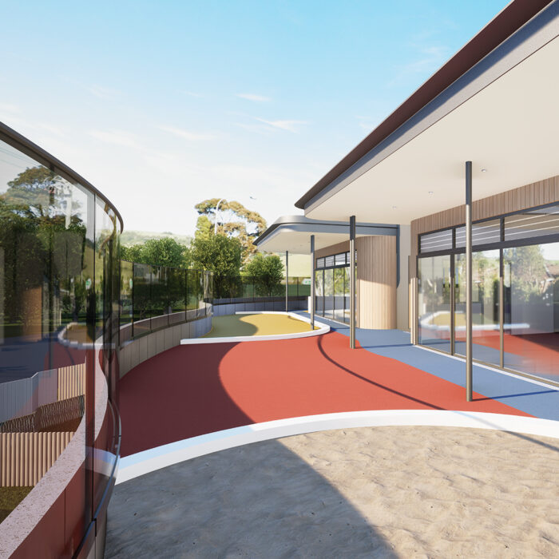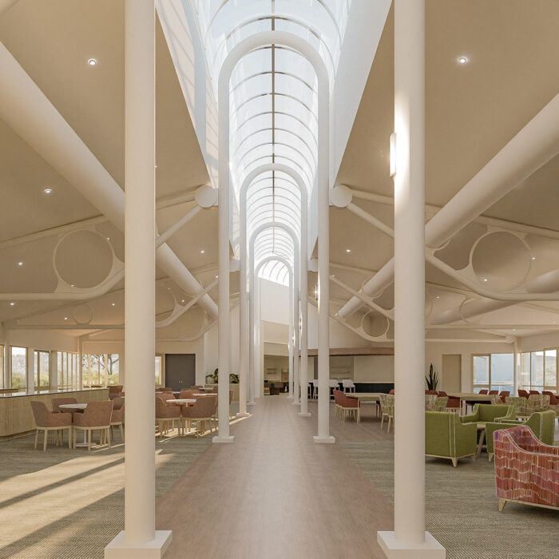Alba – Green Square
Client:
BridgeHill
Project Team:
McNally Architects in association with Sissons Architects
Renders by LAAN
McNally & I+D Studios & Sissons won the Design Excellence Competition for this Site 9A Green Square.
The apartment building forms part of the Green Square Town Centre, which aims to be a new sustainable life and work hub in Sydney.
The building has been broken down into six pods, which are accessed off open ended ‘streets’ with long distance views. Bringing this fine grain residential scale into an apartment block has created naturally lit and ventilated corridors, where an external view and locational orientation is always present.
Flexibility was a key element in the brief, so our approach was to create a repetitive structural grid and form a ‘kit of parts’ to provide the diverse apartments types and the ability to ‘click’ combinations together in numerous arrangements.
The ‘Streets’ separate the pods and allow each apartment to be naturally cross- ventilated. The solar strategy also forms an integral part of the design. A delicate veil of fixed and sliding screens appear to hover in front of the building, providing user operated climate control. The building will promote community, collaboration and sustainable living, whilst giving the user privacy and a space to inhabit in their own unique way.
