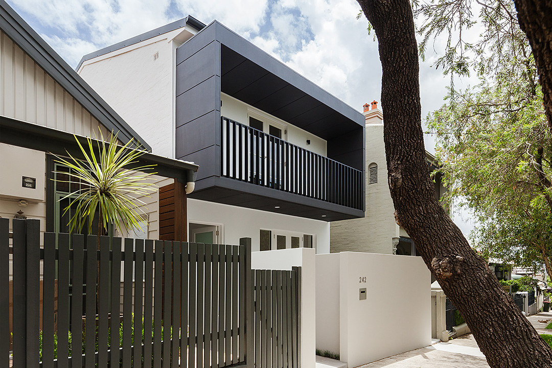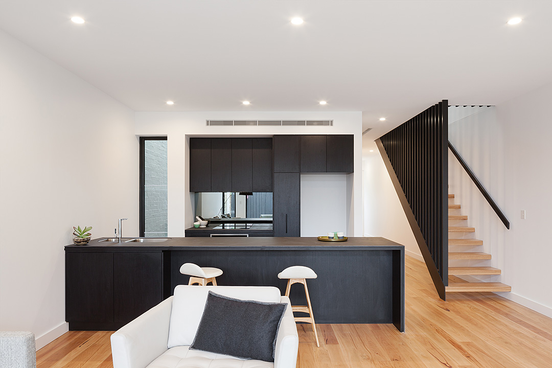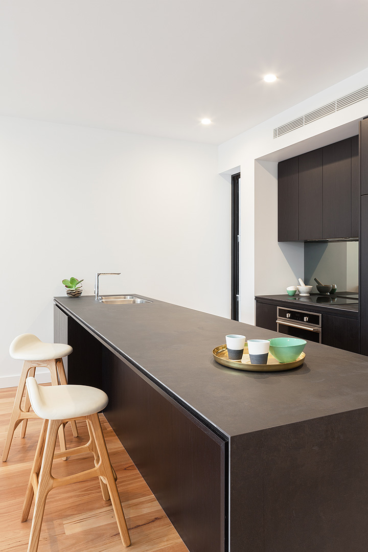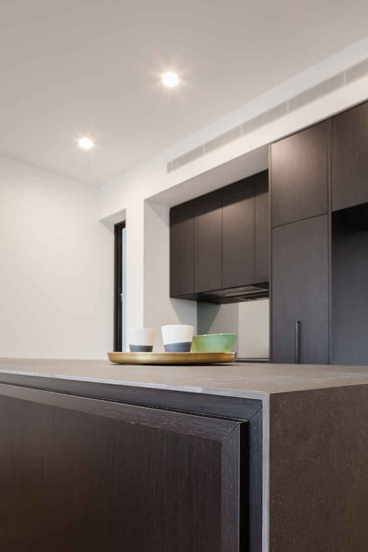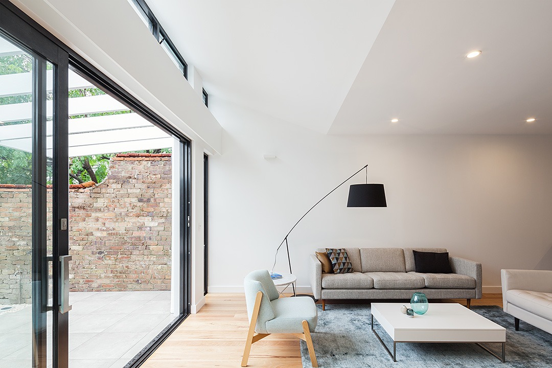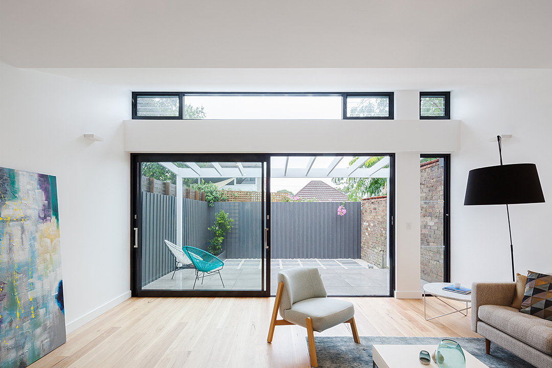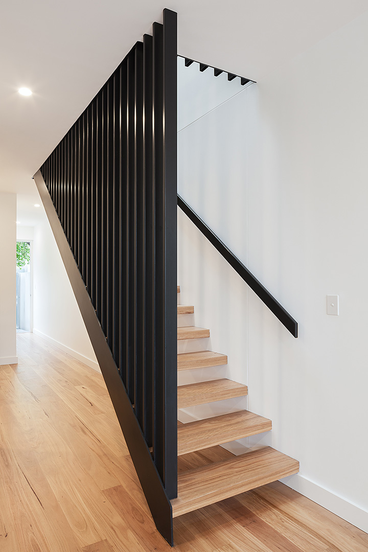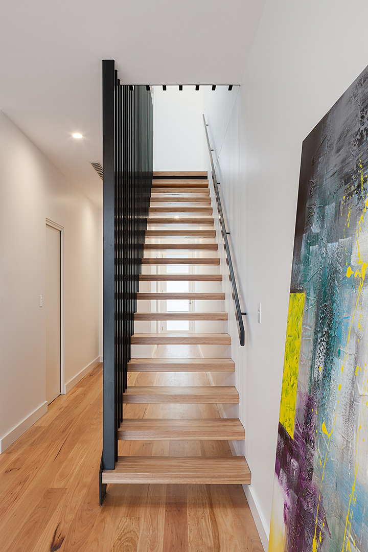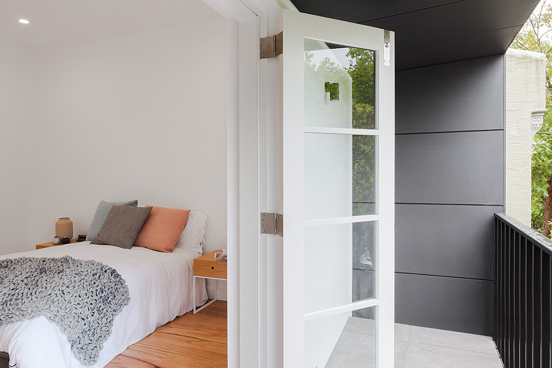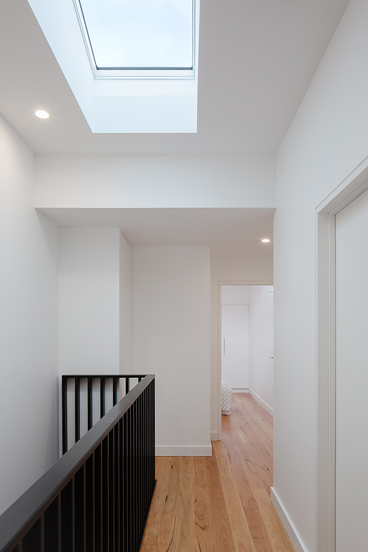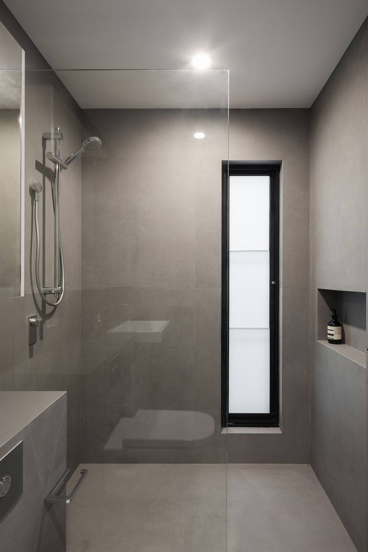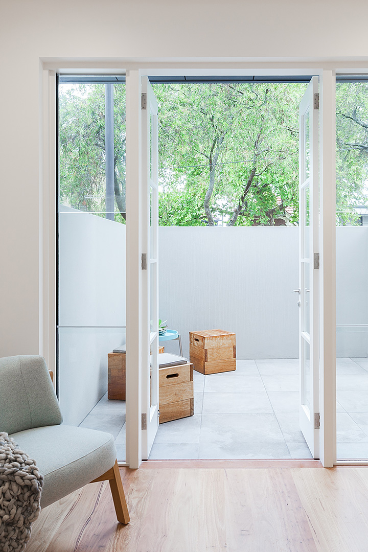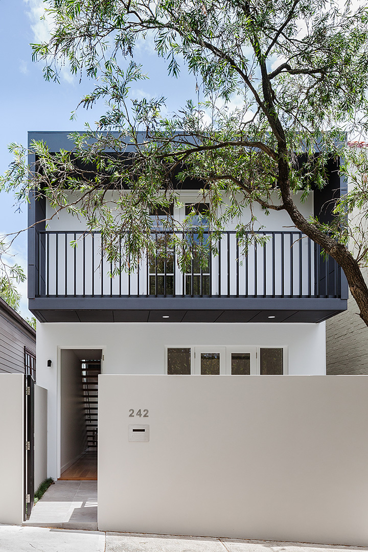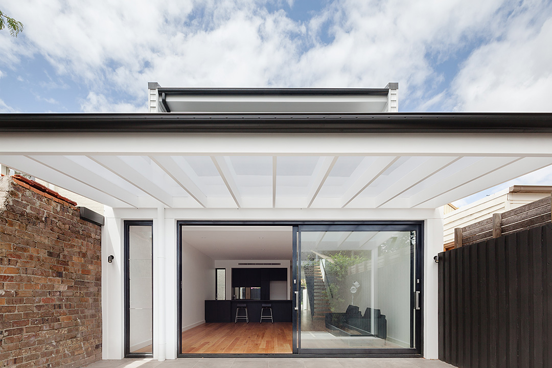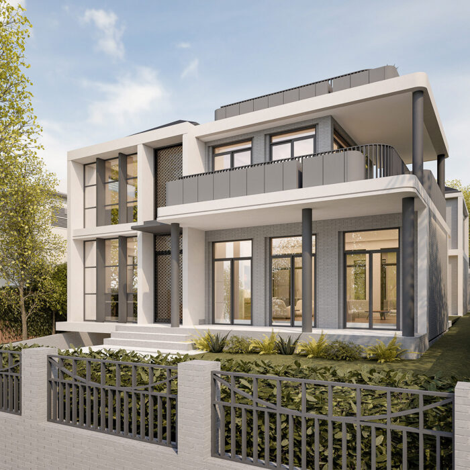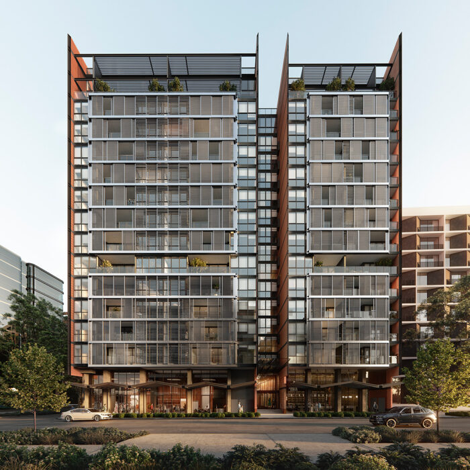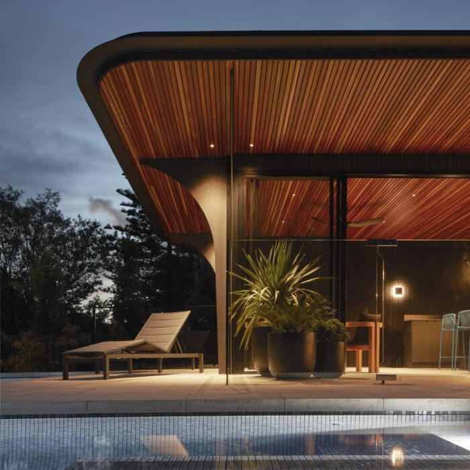Trafalgar House II, Annandale
Building Details:
Completed 2016. Alterations and Additions to existing dwelling, Interior Design.
Project Team:
James McNally, Caroline McNally
Builder:
Opperman Construction
We transformed a run down derelict terrace into a contemporary family sanctuary. A much-needed update to the front façade added character to the existing form. By re-introducing the first floor front balcony that had to be removed some time back due to instability in its structure the streetscape has been renewed, also by design features such as cladding the balcony in a sleek zinc paneling. The Master bedroom at the front now has a new ensuite and utilises the additional balcony at the front of the property. On the ground floor a new open plan kitchen and living space flows out to the alfresco paved entertaining area. Interior design concept and finishes selected throughout the property to create a high end and contemporary outcome.
