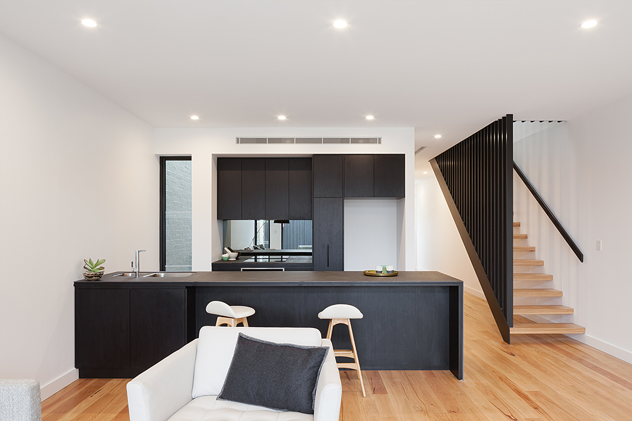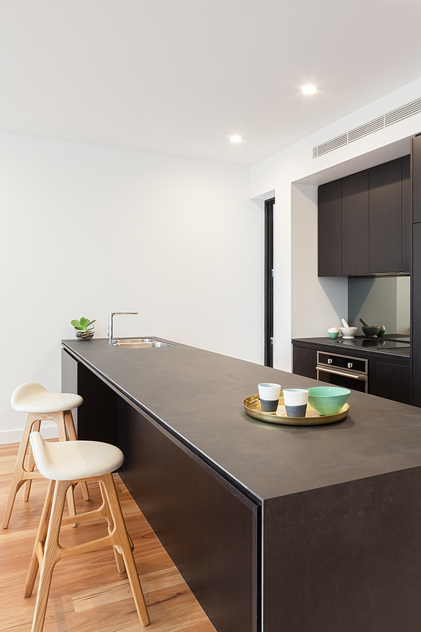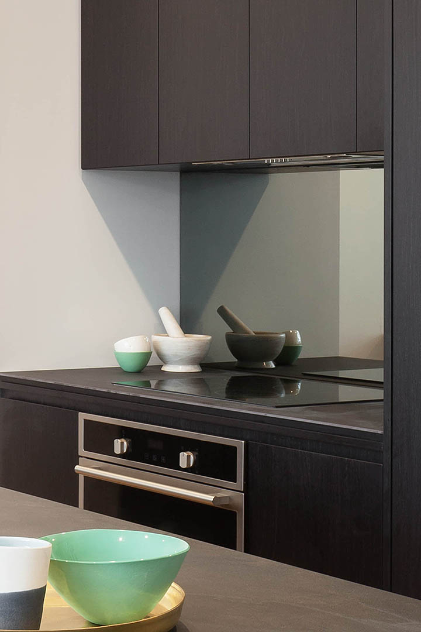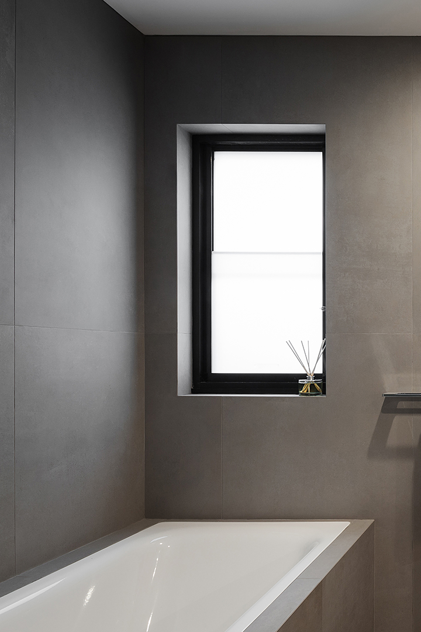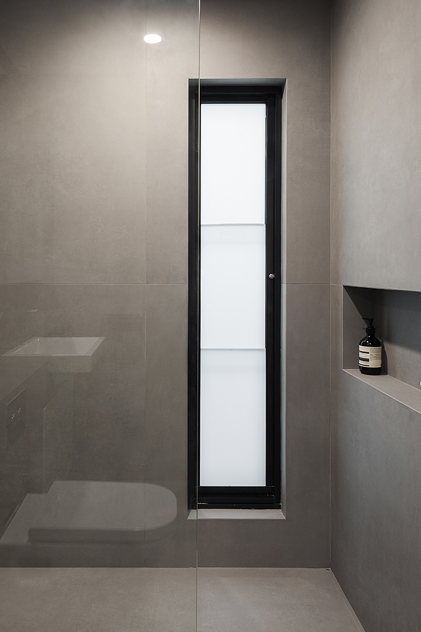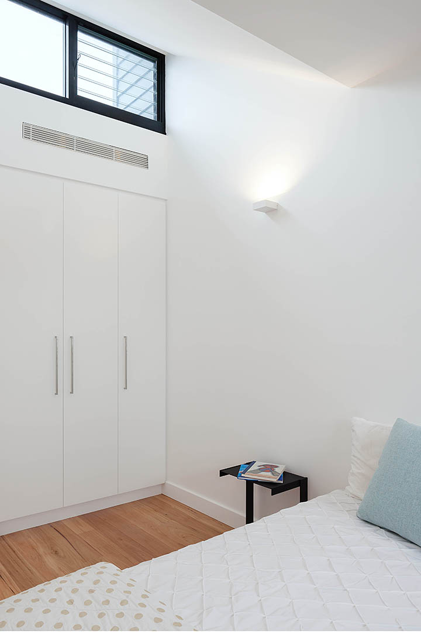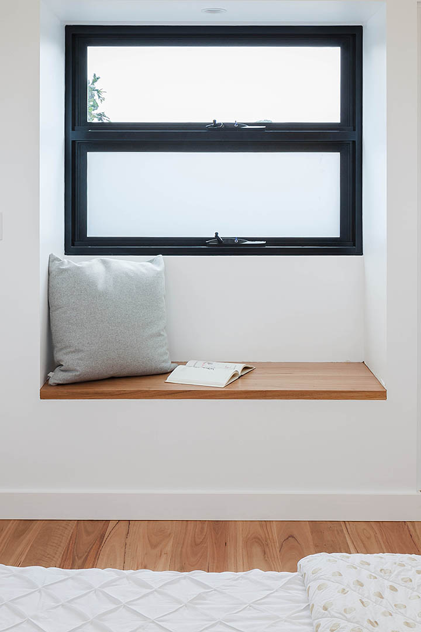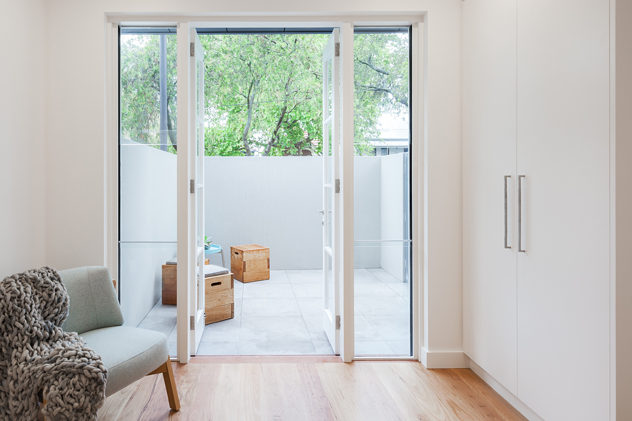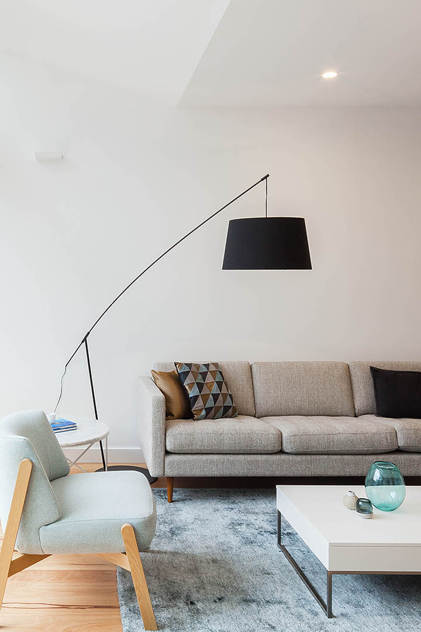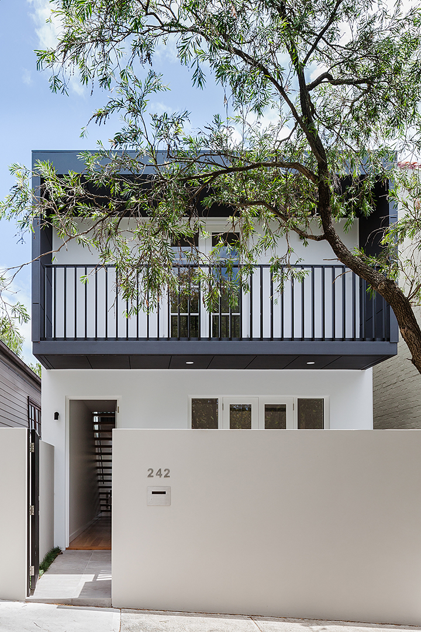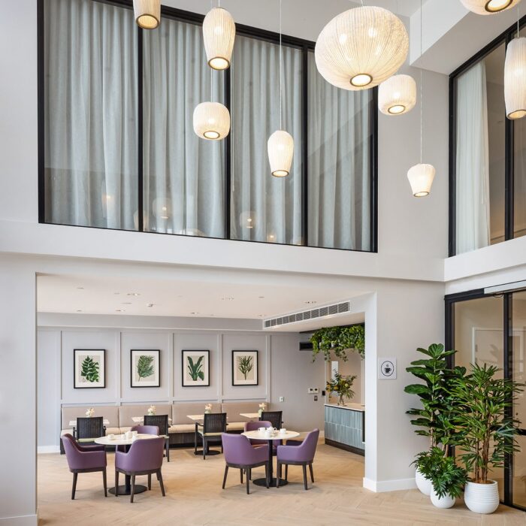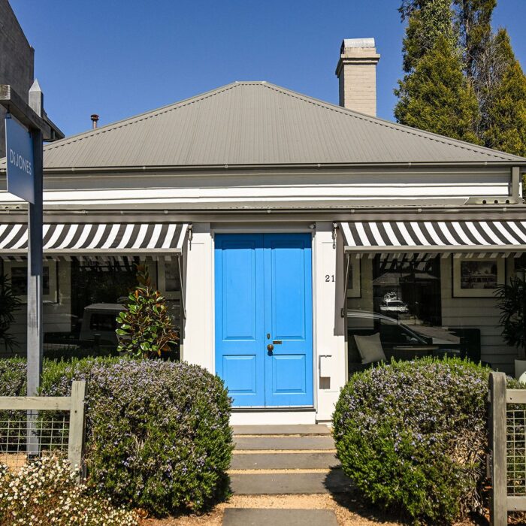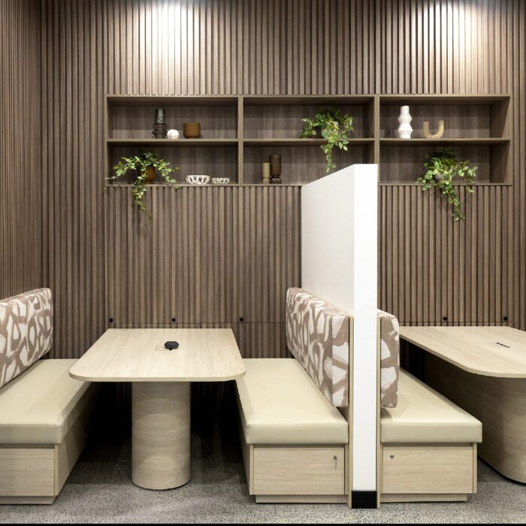Trafalgar Street Interiors
Completed 2009. Alterations and Additions to existing dwelling
Project Team:
James McNally
Builder:
Opperman Construction
Our clients were the proud new owners of a terrace house in Annandale that could be generously described as derelict. Terrace house are by the nature of their design, traditionally dark, narrow and small. The owners wanted to completely modernise the building to create a light filled, luxurious contemporary family home. Flexible living spaces, improved storage, airflow and a feeling of spaciousness were high on their wish list.
We opened the ground floor up entirely to invite light indoors and create a sense of space. There is a seamless flow from the front door to the back of the house and outside to the back courtyard. The walls were painted in a bright white chosen for its light reflecting abilities and to accentuate the height of the walls and ceiling. Black features make a striking contrast to the dominance of white in the open plan kitchen cabinetry, the external door frames and the bold balustrade on the internal open staircase.
Upstairs, the master bedroom gained a new ensuite and new balcony. In keeping with the monochromatic theme indoors, the balcony is clad in a sleek dark zinc, adding a sense of drama and beauty to the streetscape. The floor length glass doors flood the front room in light and open the space to the leafy tree view. Skylights in the hallway brighten a traditionally dark space. Both bathrooms feature large sleek tiles in a soft grey minimalist style. Thoughtful placement of clerestory windows and louvres illuminate dark corners and allow airflow for passive cooling. Generous built in storage features in all three bedrooms and throughout the living spaces downstairs.
The end result is a stunning minimalist home designed to embrace contemporary family life.
