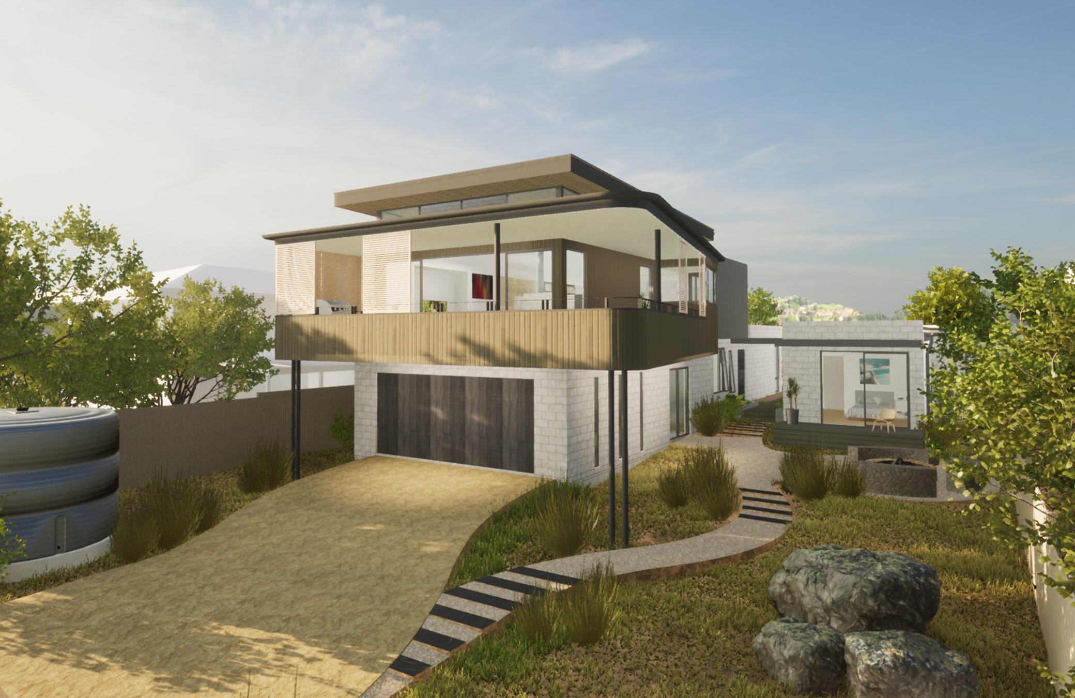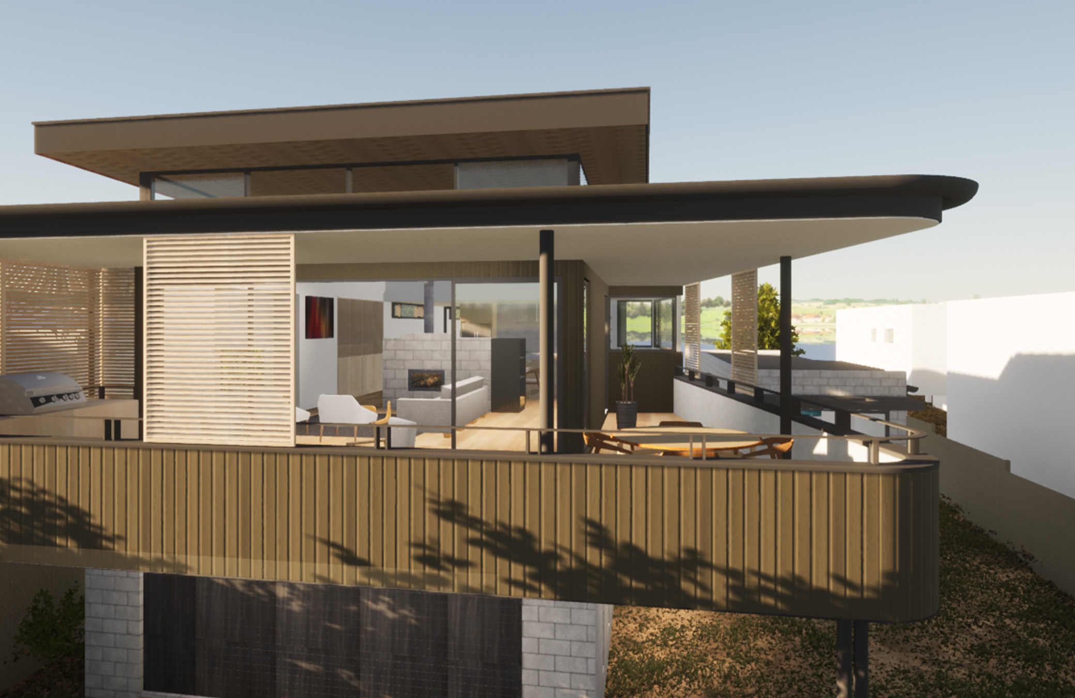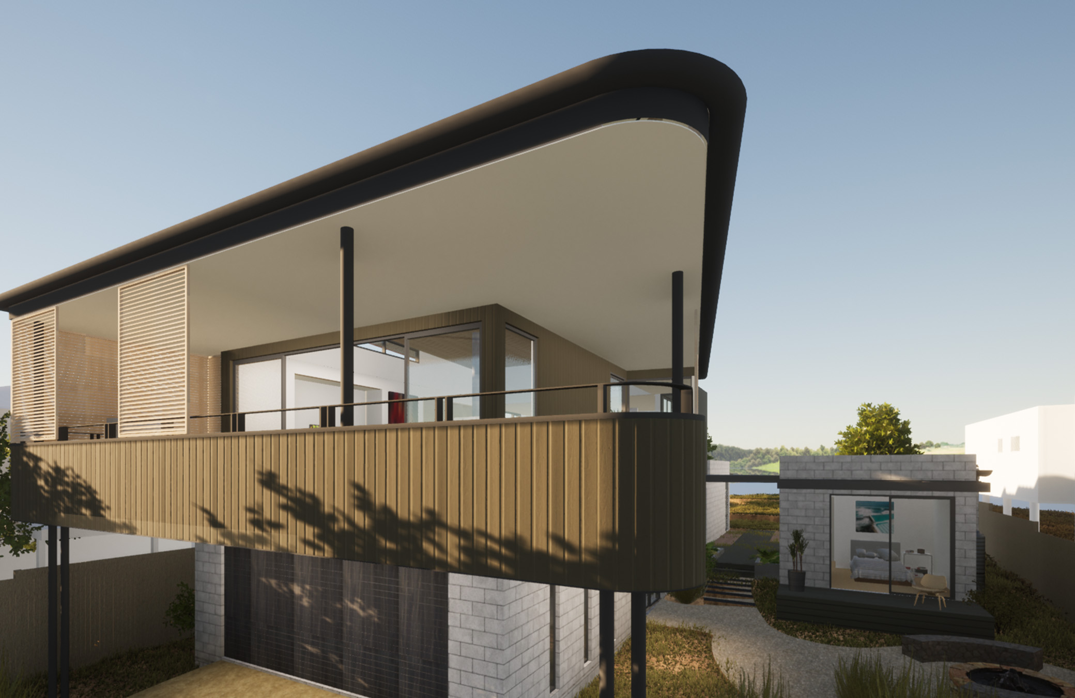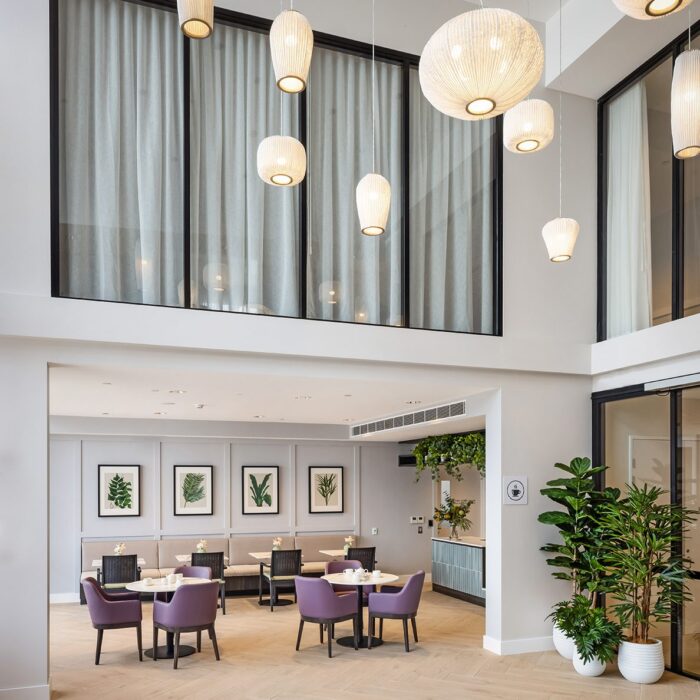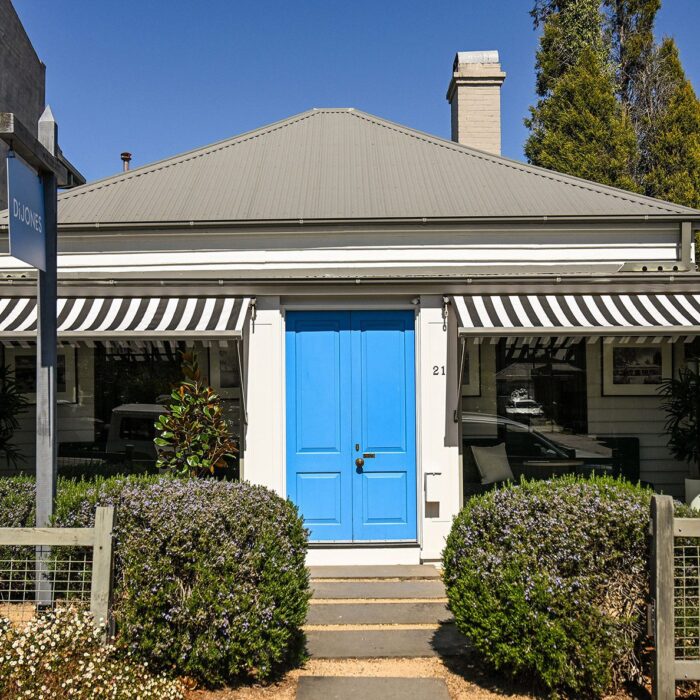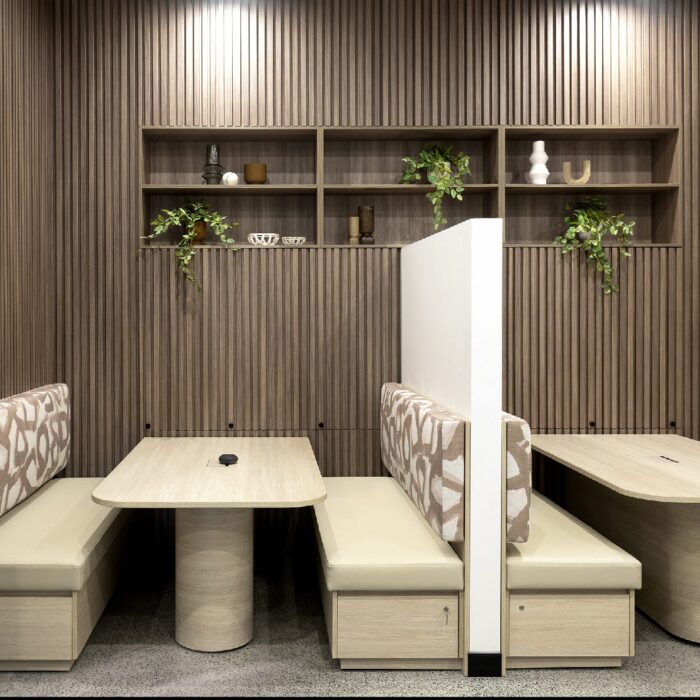WATTLE HOUSE, ALDINGA
Project Team: McNally Architects
Builder: X
The first floor of the main house includes the master bedroom, kitchen, living and a wraparound verandah with sweeping views across the district. The ground floor includes an office and studio, guest accommodation, and an outdoor shower.
The teenage retreat consists of two rooms, each with its own bathroom, so they can also serve as self-contained apartments. This suits the flexibility required for the busy family and their visitors.
Natural light flows through the building via high-set windows and large sliding glass doors. The expansive verandah provides the perfect area to relax and entertain, protected from the elements, with moveable privacy screening allowing the place to adapt to the needs of the family.
An oversized kitchen island bench forms the heart of the home with ample storage for the homeowner’s catering business. This connects seamlessly to the living and dining areas, divided by a fireplace, creating another gathering space in the cooler months.

