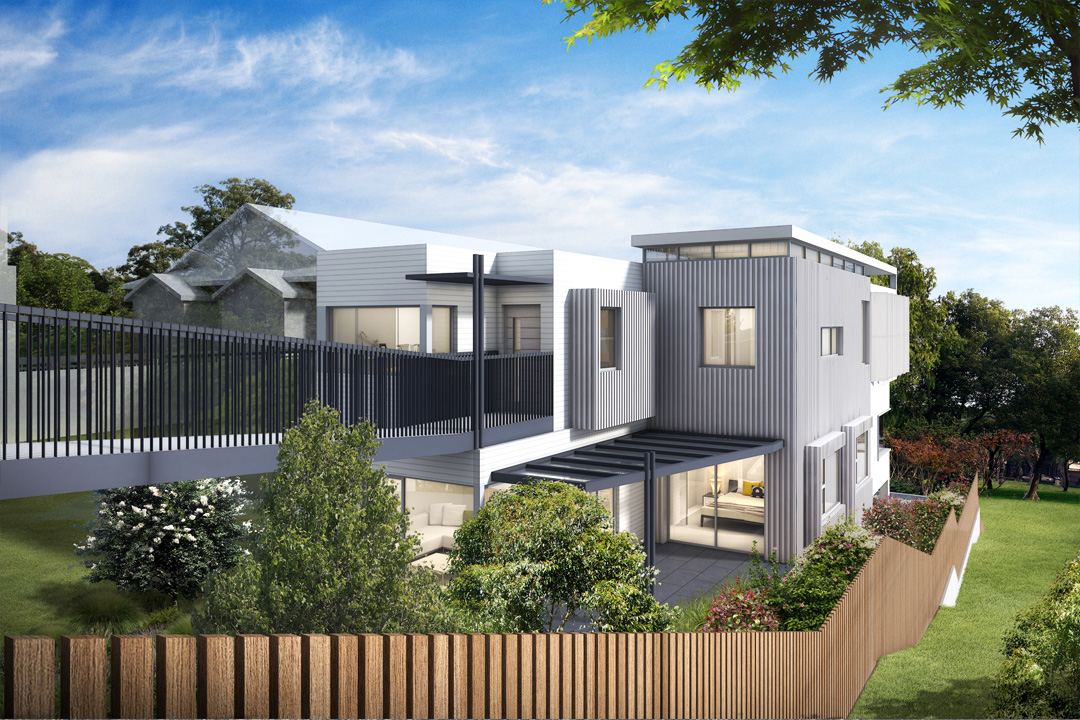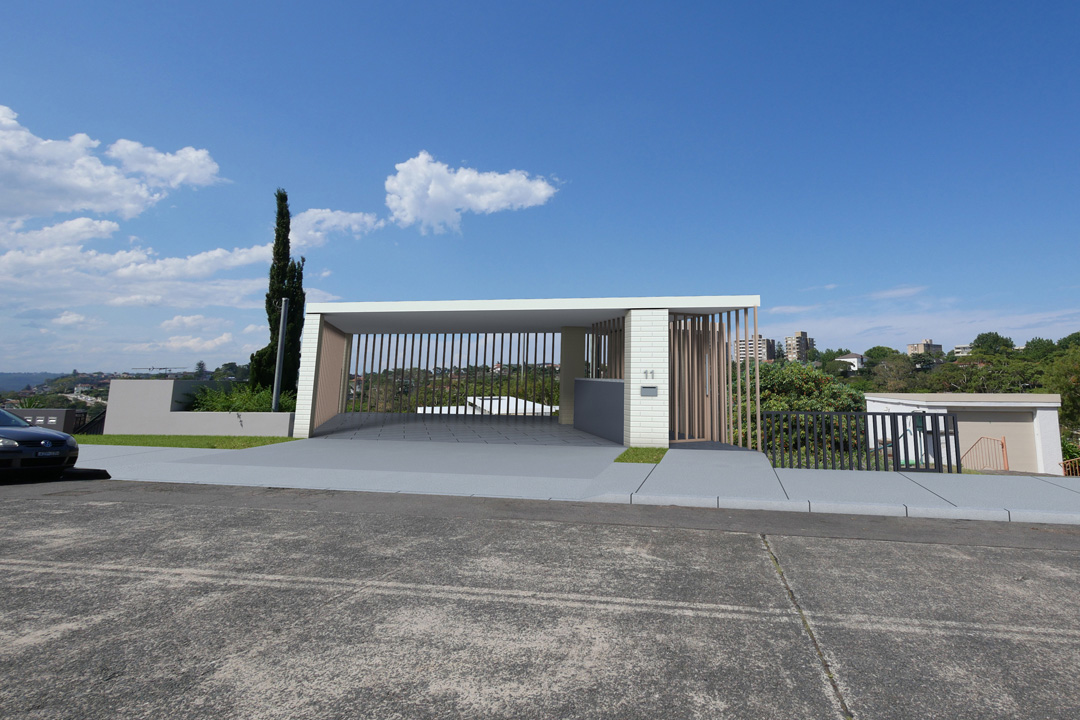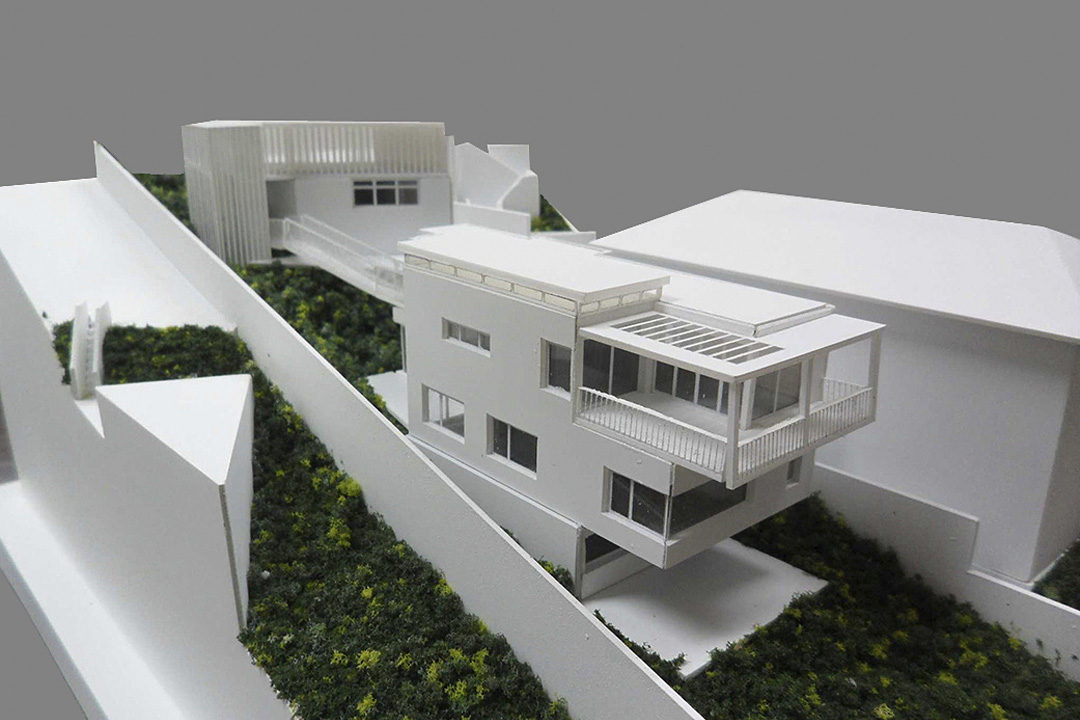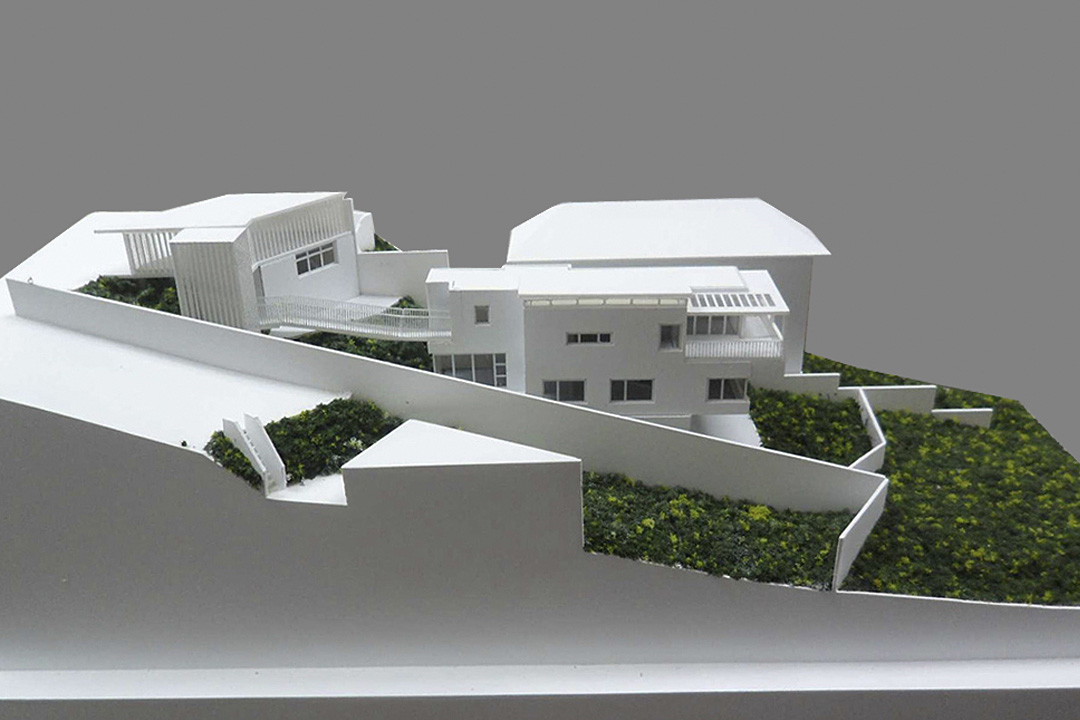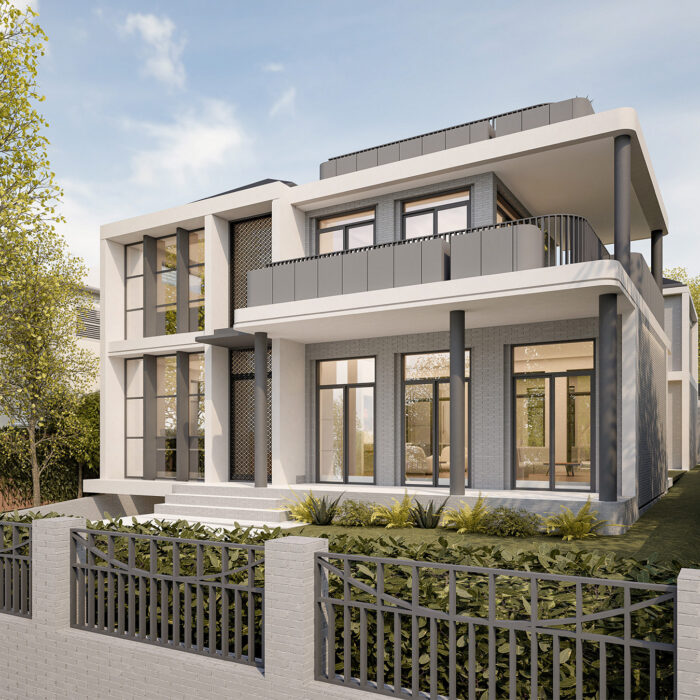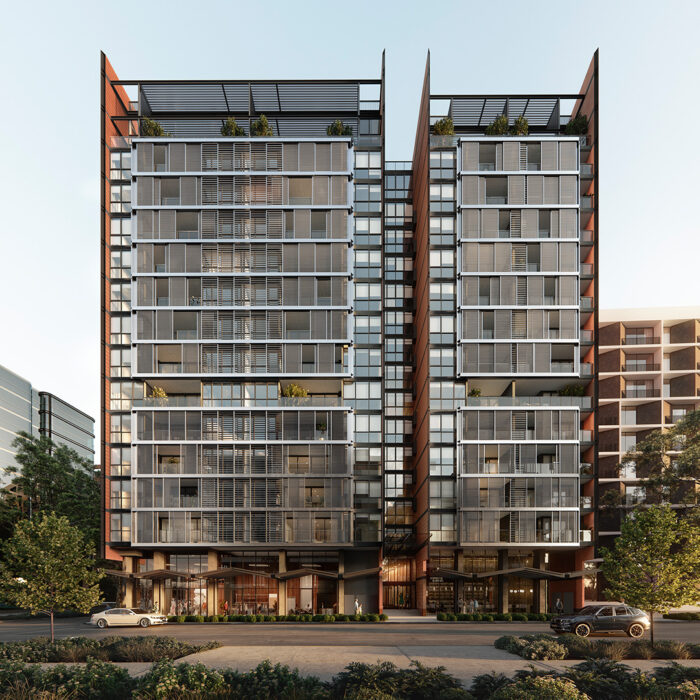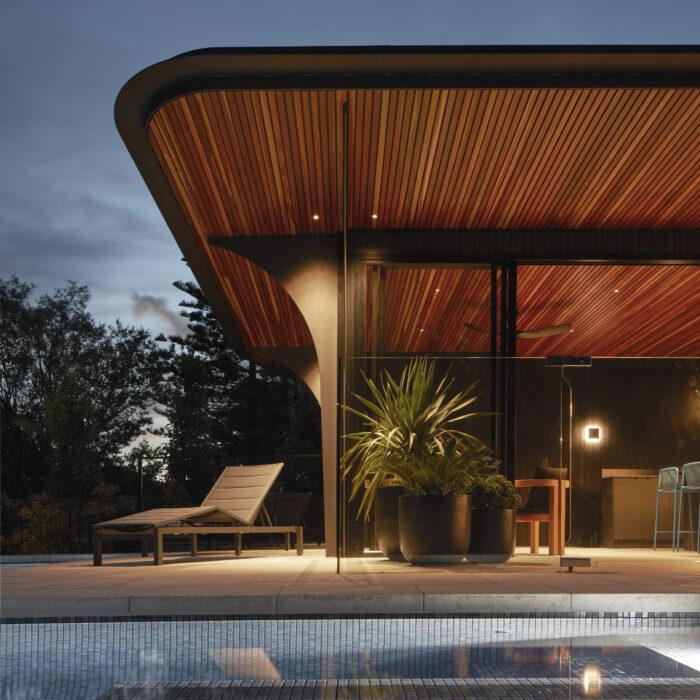Wyong House, Mosman
Building Details:
New build – DA Approved/CC Finalised
Project Team:
James McNally, Daniela Rios, Caroline McNally
This new build is for a family intending to live at the property well into their senior years. Therefore, our design is aged-friendly allowing for improved recreational use of the existing site, its landscape setting and scenic water views. The design is highly articulated and responsive to the existing amenity of neighbouring properties in its bulk and scale whilst maintaining view corridors and maximising the northern aspect, natural light and cross ventilation. The rear northern elevation presents as three storeys carefully integrated into the landscaping and natural rock outcrops. The basement level has access to the natural ground level via a timber deck and incorporates an access lift and stair, a storage room and rumpus room. The ground floor contains a master bedroom, ensuite, two bedrooms and an informal breakout space with an eastern orientated terrace. The first floor features the formal entrance, two studies, WC and open plan kitchen, dining and living areas adjoined by a terrace providing scenic views over Quakers Hat Bay.
